Woodinville, WA
Remodeled Homes Tour 2021 Matterport spaces in 3D: (framing) | (after)
This primary bathroom was Street of Dreams quality in the late ‘80’s, but was showing it’s age with self-rimming sinks on polished tile counters and painted oak cabinetry. Despite vaulted ceilings and a large window over the Jacuzzi tub, the layout made for a dark shower and hallway of closets. For long-term livability, the best solution was to reconfigure interior walls and redesign the entire space to better reflect current lifestyles as well as aesthetics.
The result was an updated primary suite highlighting soft gray tones with purple emphasis everywhere, (cabinets, tiles, paint), a successful challenge transformed into oasis of color!
A Reflective vertical surfaces visually expanded usable area, as well as providing dual usage of linen closet space. Dual vanities occupy the space that was once hanging closets, and custom cabinetry provides ample storage as well as creating a grounding contrast to the large glass shower and window on the opposite wall. A glass panel visually separates the two vanities, and the large mirrors topping the custom tile backsplash allow views of the extensive tile details in the shower, as well as highlighting the mercury glass pendant lighting. The oversized shower is luxurious with two recessed niches, a 4’ x 5’ tile accent, and a full width natural stone topped bench. Adding to the spa like feel are a ceiling mounted rain shower, a handheld shower, and a wall mounted shower head. The existing west-facing window provides abundant natural light, and 4 separate lighting zones, all accentuated with dimmers, allow for a variety of lighting options throughout the space.
The original powder room separating the primary suite from the home office was deemed unnecessary as a more accessible powder room existed in the common area of the main floor. The window was maintained in the new design by flanking it with two glass front towers sitting atop a dressing table cabinet that is highlighted by a hinge top, lighted make up mirror. A set of double doors open to the original office previously adorned in honey oak wainscot and a paneled fireplace wall. Existing windows were treated with light-obscuring film and the entire space was re-purposed to a lofty and light walk-in closet, complete with long-hanging perimeter storage, drawers and custom shoe shelving at the south-facing windows.


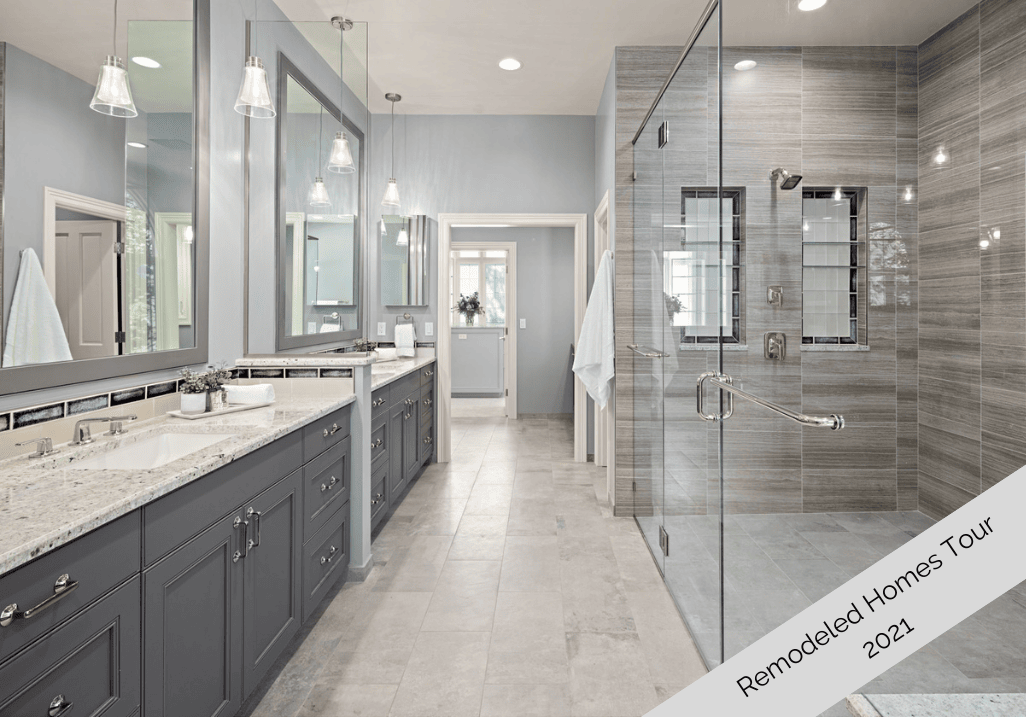


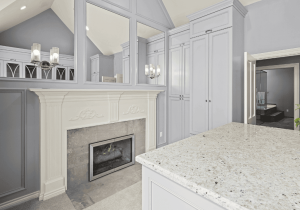
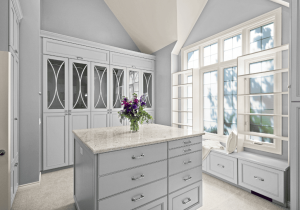
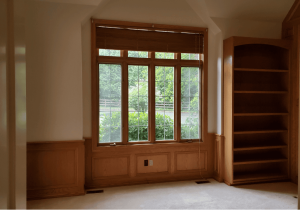
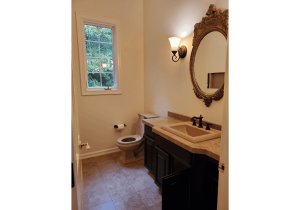
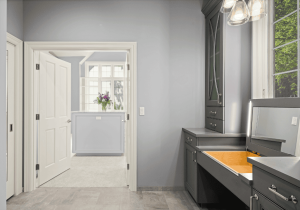
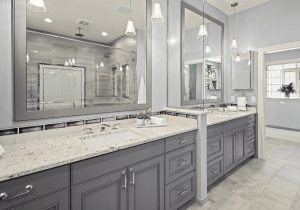
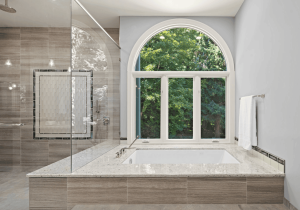
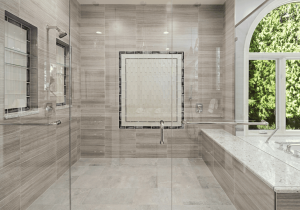
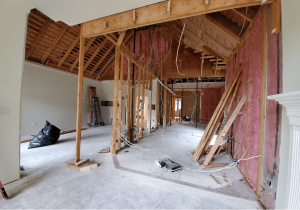
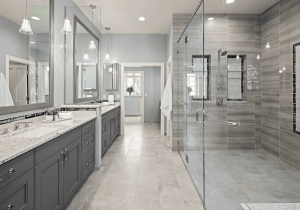
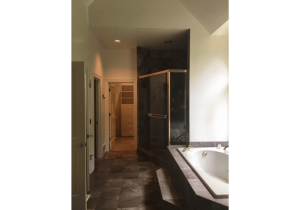
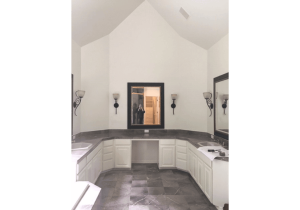
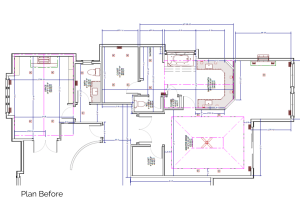
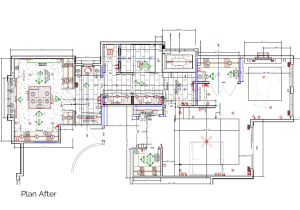
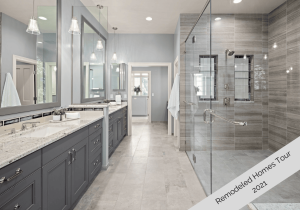
0 Comments