This custom home remodel is a secluded 1980’s wooded lodge lacked the grand lodge experience that these new owners desired. The resulting structure is a double-gable roof design neatly nestled within the confines of existing roof lines, windows and contoured driveway.
At night each of the four the columns are dramatically accentuated by commercial grade in-ground up-lights and stair lighting nestled in the stone work. Eighty 1½ inch bolts fasten custom L-shaped structural plates and column bases, painted in-place with marine-grade enamel.
A decorative copper chain serves as gutter drops. Hidden fasteners make this project geometric eye candy.


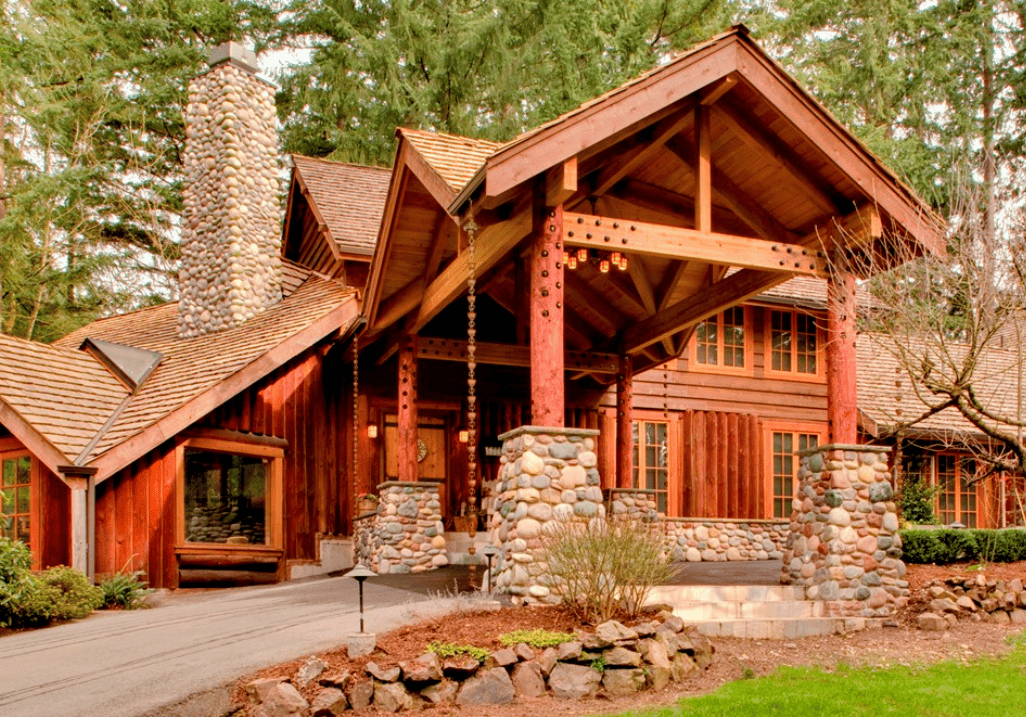
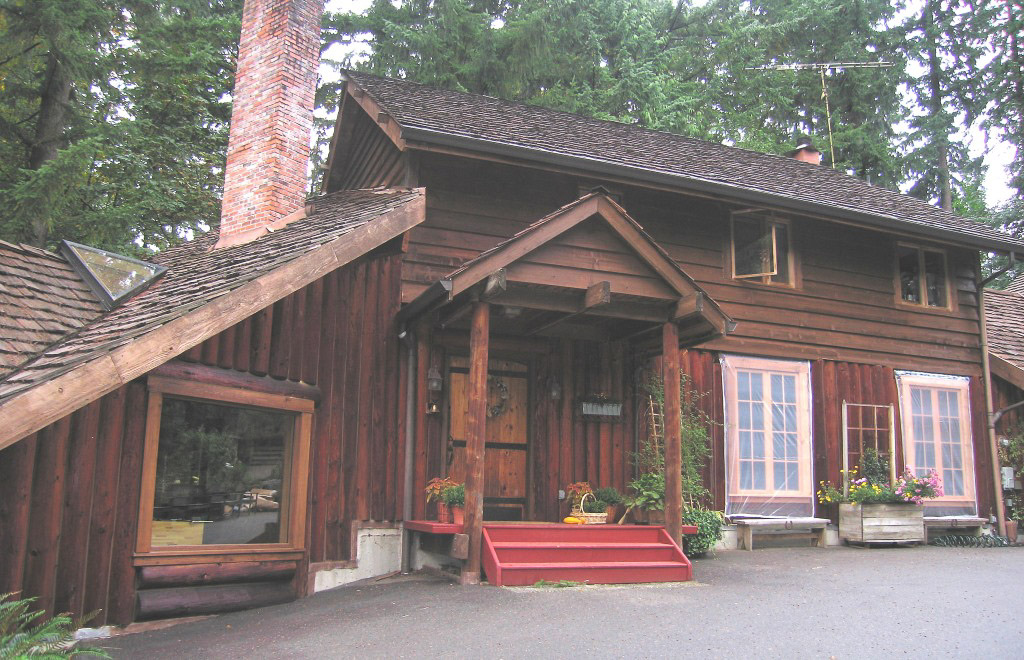
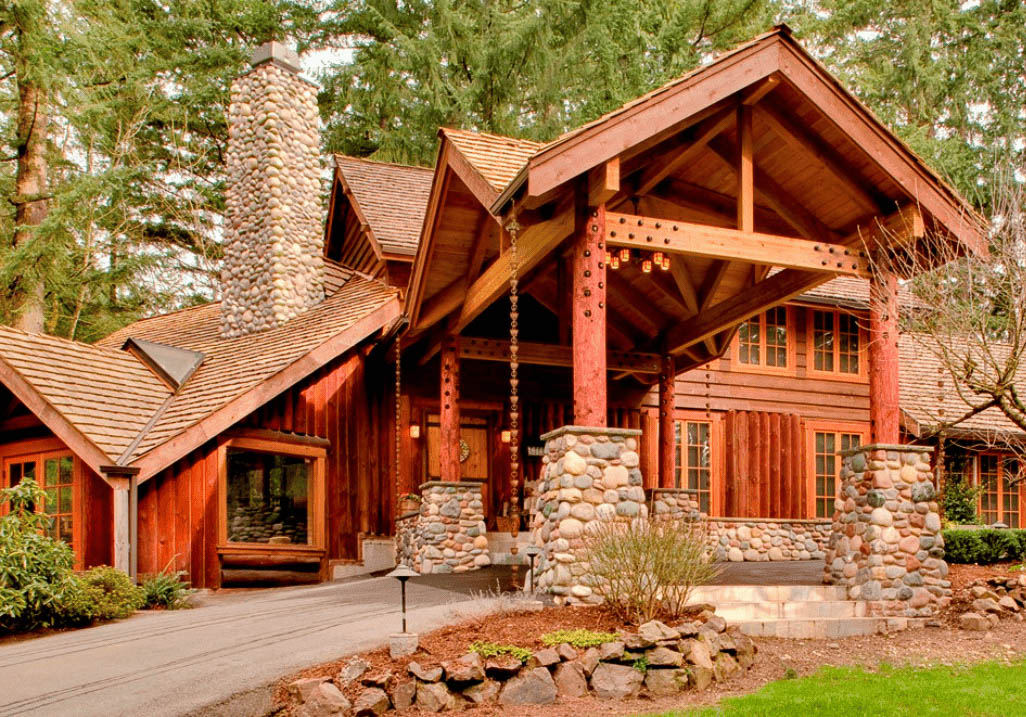
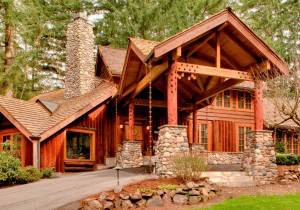

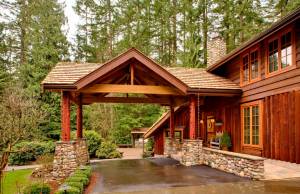
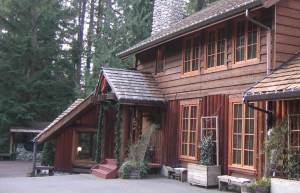
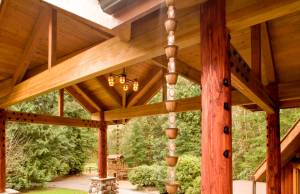
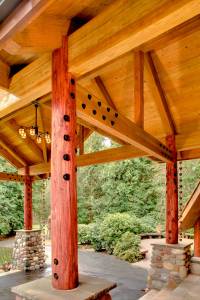
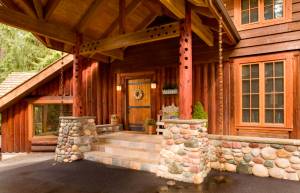
0 Comments