When it comes to expanding your outdoor living space, finding the perfect balance between functionality and aesthetic appeal can be a daunting task. One of the biggest challenges faced by homeowners is deciding whether to attach an outdoor structure to their home or to opt for a detached unit.
For this project, attaching the outdoor structure to the house posed a challenge as it would have resulted in excessive shading of the east-facing kitchen and family room. The solution? A detached structure that levels the sloping yard and raises the south end by approximately 3 feet.
To ensure the stability and durability of the structure, each of the 4 columns were carefully buried in 4 feet
of subterranean concrete footings, providing a solid foundation for the unit. To level the far end of the patio, imported soil and crushed rock were used, resulting in a raised platform that stood 4′ above the existing sloped lawn.
To achieve a clean and seamless aesthetic, custom fabricated plate steel was used to connect the column, beam, and rafter, minimizing exposed hardware and providing a sleek look. The 6×6 columns were cast into 3′ deep footings and wrapped with 1×8 to conceal the electrical components.
This stunning detached outdoor structure offers the perfect balance of form and function, providing an inviting and comfortable space to relax and entertain guests. Whether you’re enjoying a cozy evening with family or hosting a summer barbecue with friends, this outdoor living space is sure to leave a lasting impression.


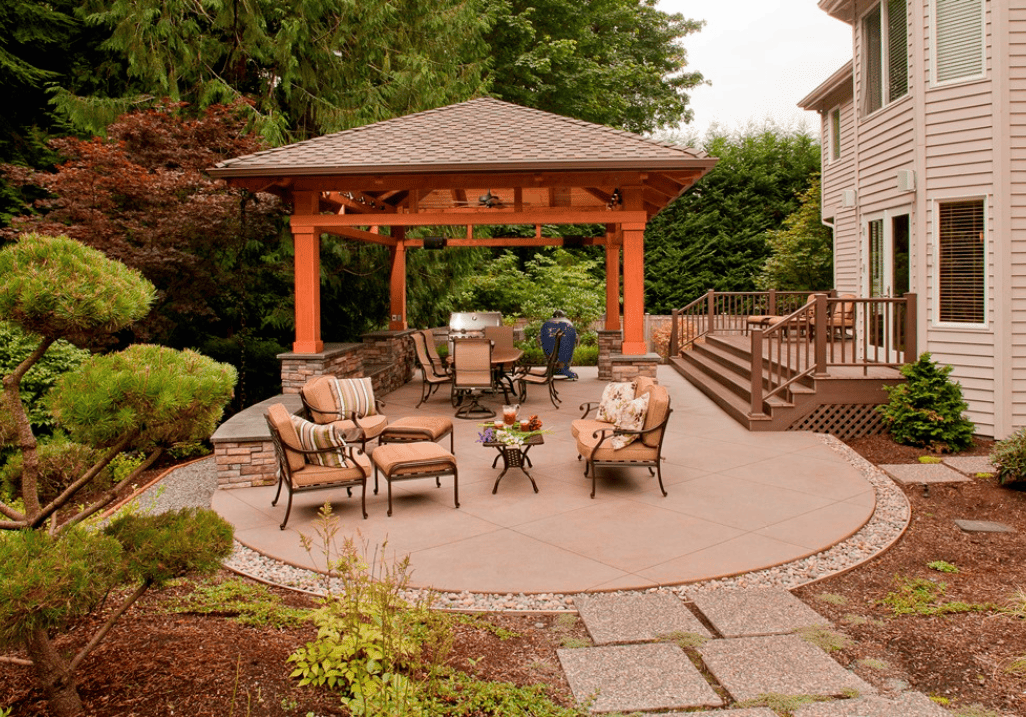
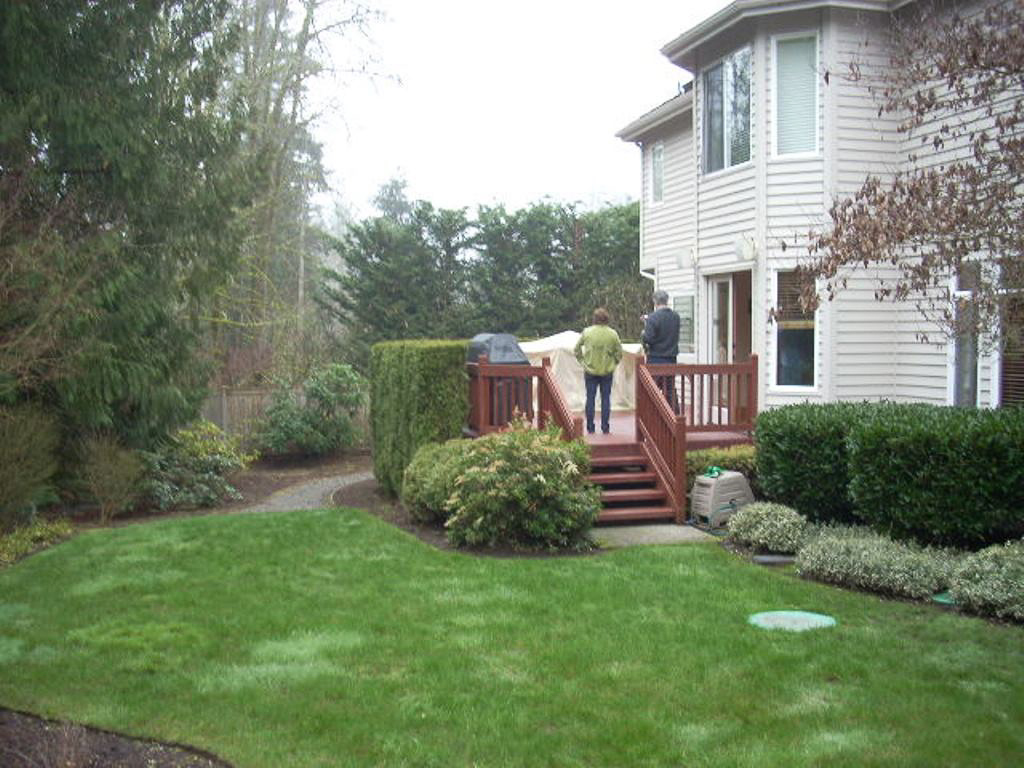
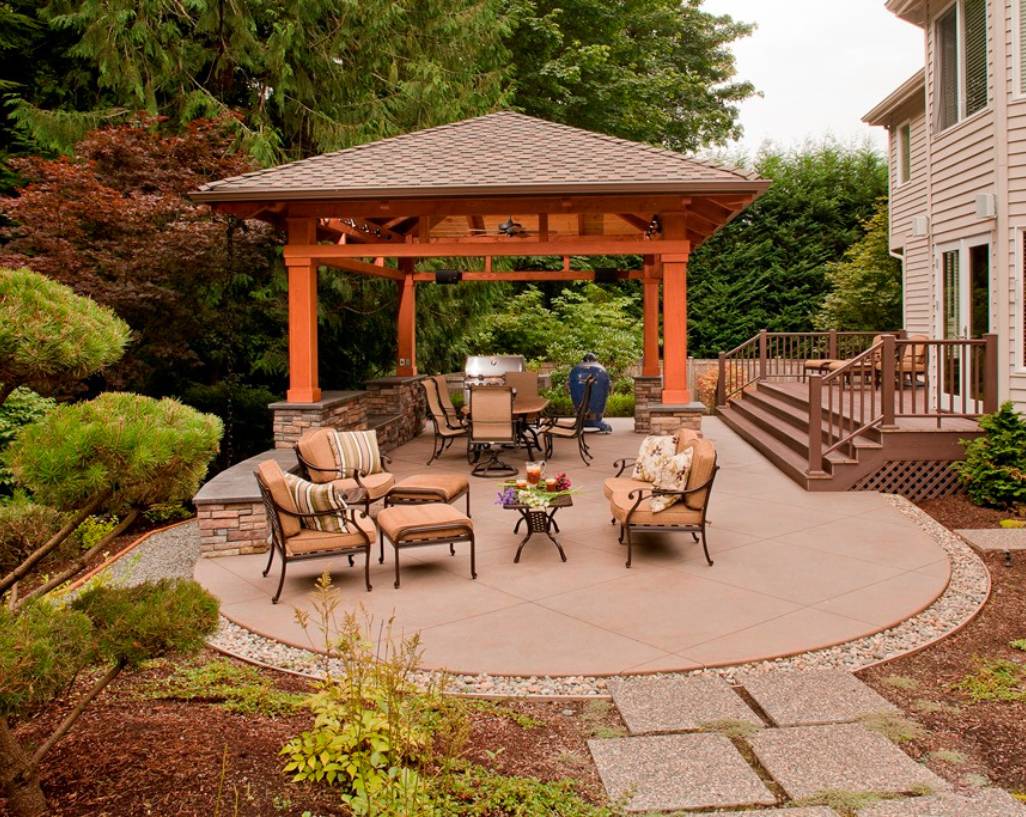
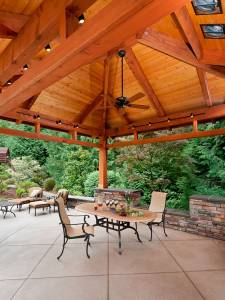
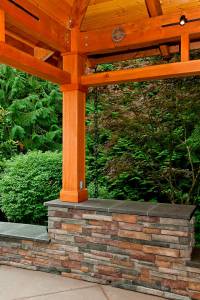
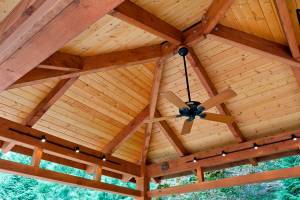
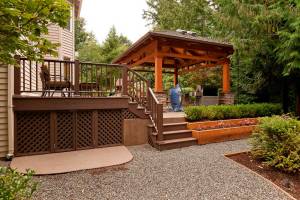
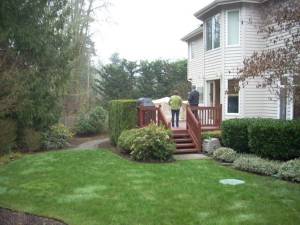
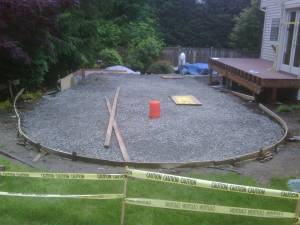
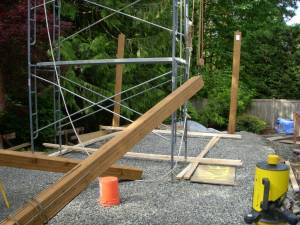
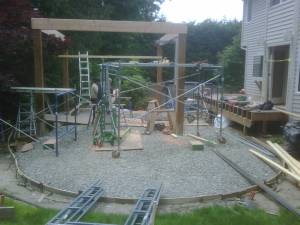
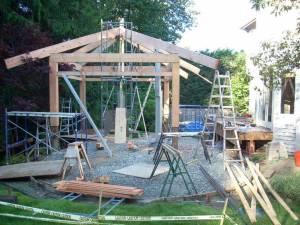
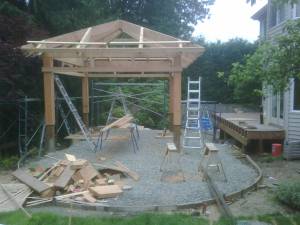
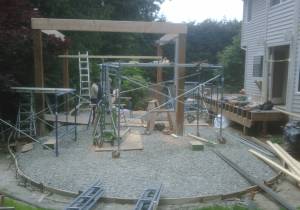
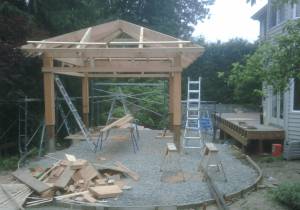
0 Comments