Bellevue, WA
Cooking Up Kitchen Magic
Transforming a 1990s Kitchen: A Journey to Modern Excellence
In a charming 1990’s home, the kitchen was in desperate need of a facelift. Laminate countertops and oak furniture made the space feel dull and uninviting. The dated range and cumbersome L-shaped layout didn’t help either. Our tall homeowner, a budding culinary enthusiast, dreamed of a functional, elevated island. More storage and a buffet-style setup for entertaining were also on the wish list. Here’s how we brought their vision to life.
The Vision: Functional and Stylish
The goal was clear: transform the kitchen into a more functional and stylish space, with a central work island as the star. The differing ceiling heights around a required beam posed a challenge for task lighting. Our solution? A custom-designed hanging light fixture, with steel rods installed to the ceiling, provided both support and style. We extended the cabinets to the ceiling, adding visual height and extra storage above standard cabinets.
Maximizing Space and Storage
To create additional space, we removed the outdated railing between the kitchen and family room. This move opened up the area, allowing for a much-needed buffet space and extra storage. The strategic changes didn’t just improve functionality—they also elevated the kitchen’s overall aesthetic. The homeowner’s desire for a more open and inviting space was finally realized.
Creating the Perfect Pool Room
Next, we transformed the family room into a stylish pool room. This new space featured a lighted recessed niche for setting drinks and easy access to the kitchen. The fireplace was designed at a specific height to ensure pool cues wouldn’t hit the glass, providing a warm glow against the slate-look porcelain tile. This transformation gave the homeowner a dedicated area for entertaining and relaxation, enhancing the overall living experience.
Renovating the Guest Bathroom
Adjacent to the new pool room, the guest bathroom received a much-needed update. The renovation aligned the bathroom’s style with the modern, chic look of the transformed kitchen and pool room. This refreshed space now offers convenience and comfort for guests, further boosting the home’s appeal.
The Design and Construction Process
The project was a resounding success, turning an outdated kitchen into a modern, functional space the homeowner could be proud of.
This kitchen renovation highlights the magic of thoughtful design and careful planning. By addressing the homeowner’s needs and desires, we transformed the space into a modern, functional, and stylish area perfect for cooking, entertaining, and relaxing. Custom lighting solutions, extended cabinetry, and strategic space maximization all contributed to a stunning transformation.
For anyone considering a high-quality kitchen remodel, this project stands as a shining example of how a well-executed renovation can breathe new life into an outdated space. Whether it’s incorporating modern materials, creating more storage, or designing a layout that fits your lifestyle, a kitchen remodel can significantly enhance both the functionality and aesthetic of your home.


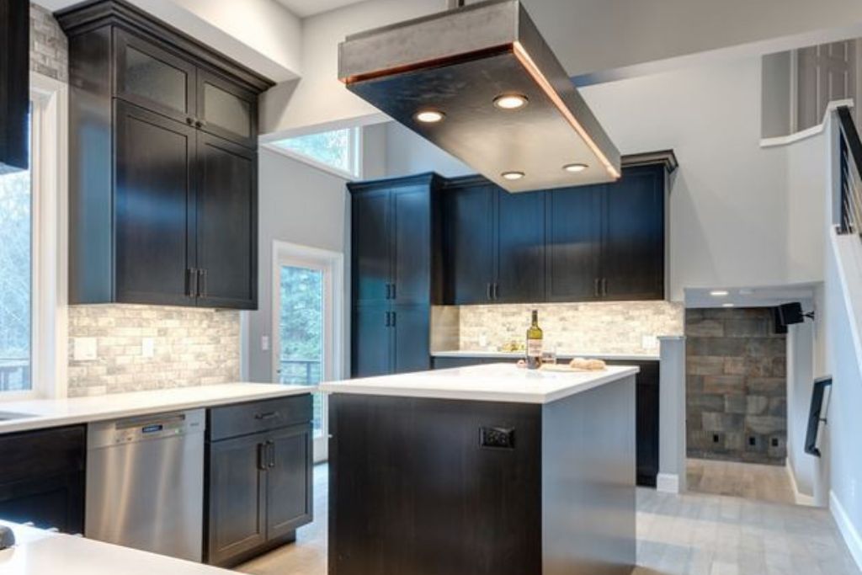
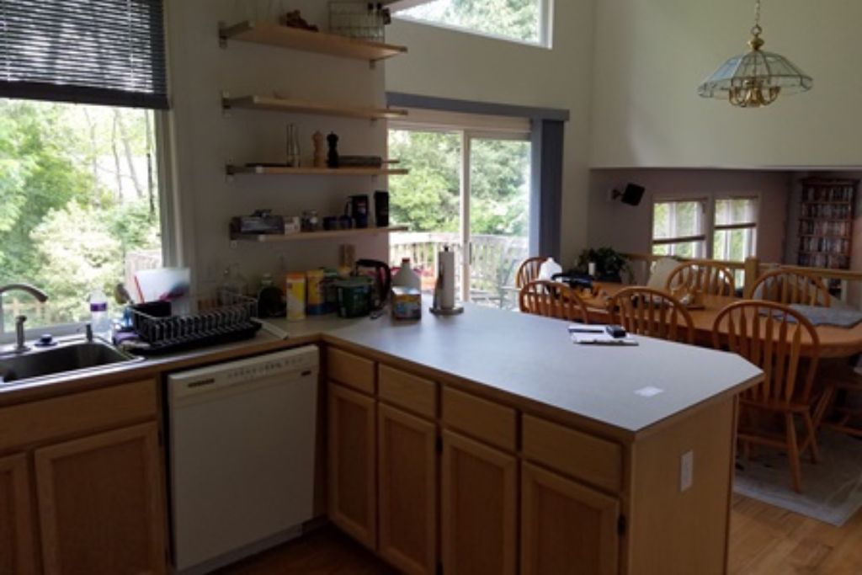


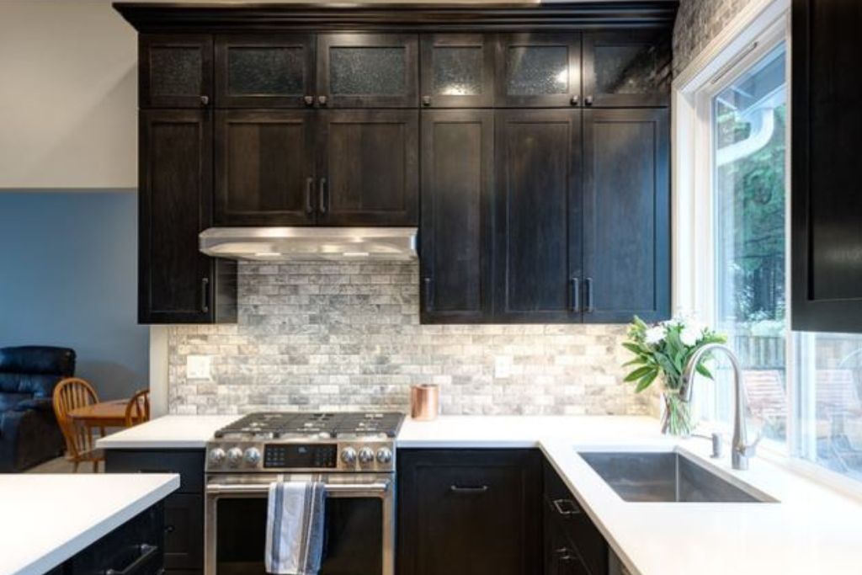
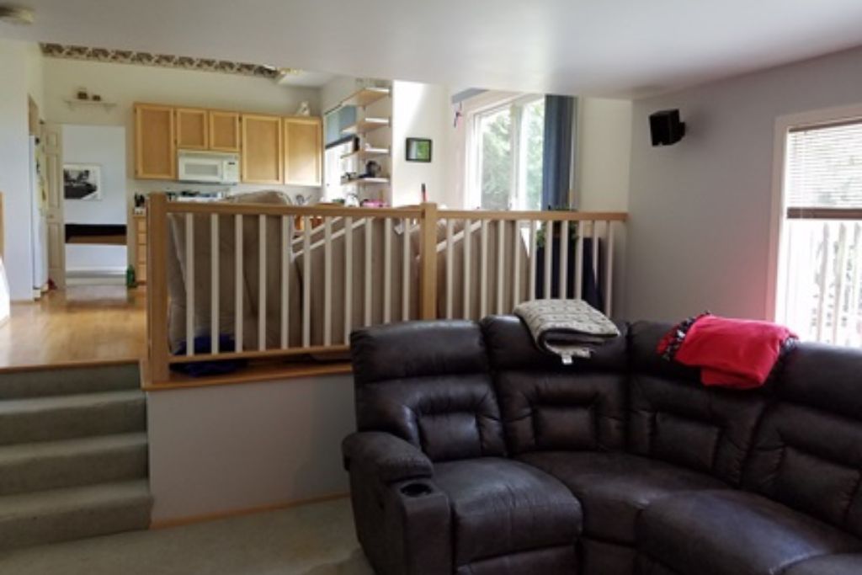
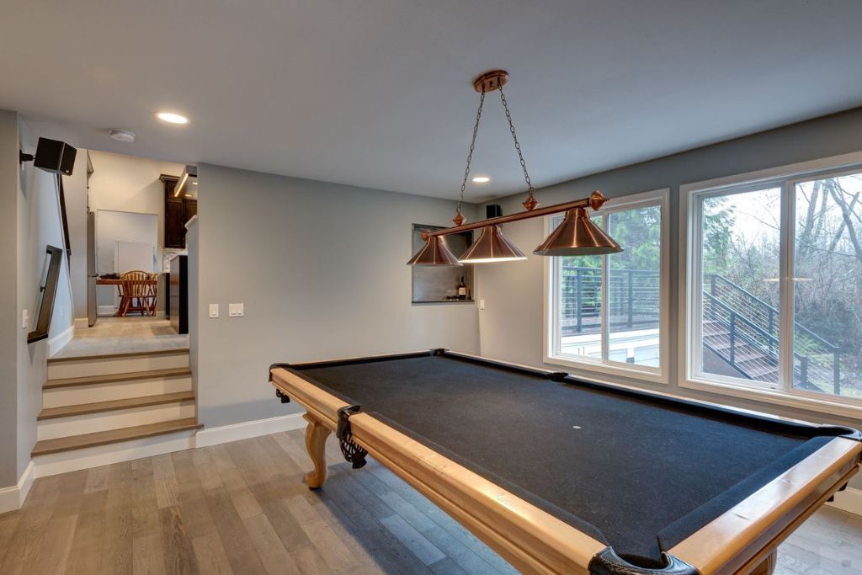
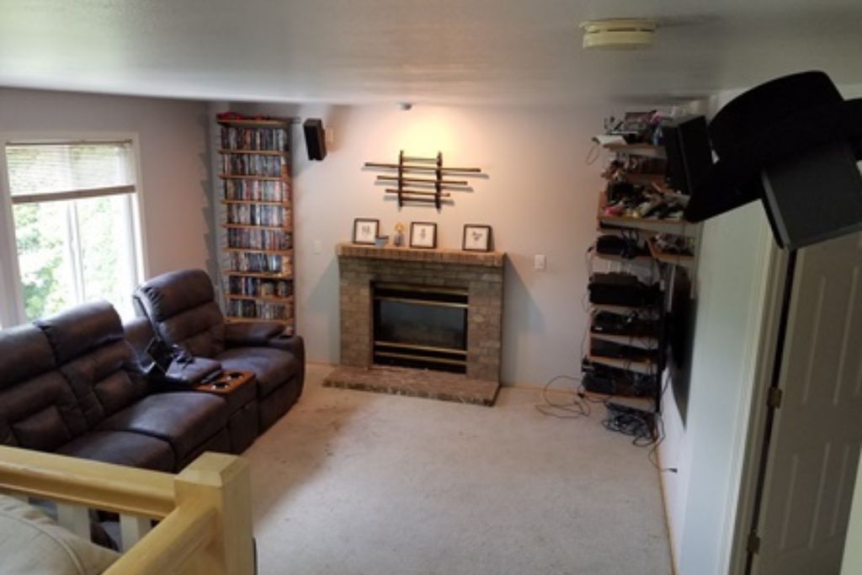
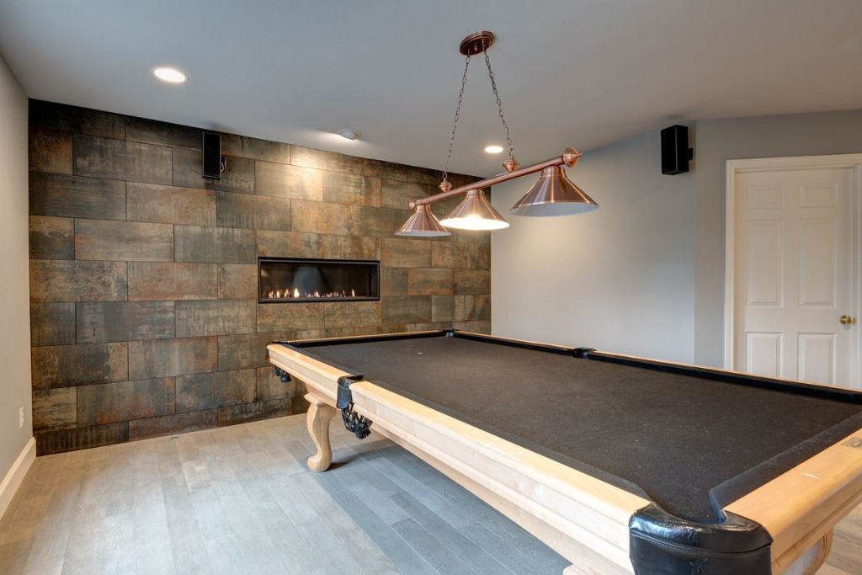
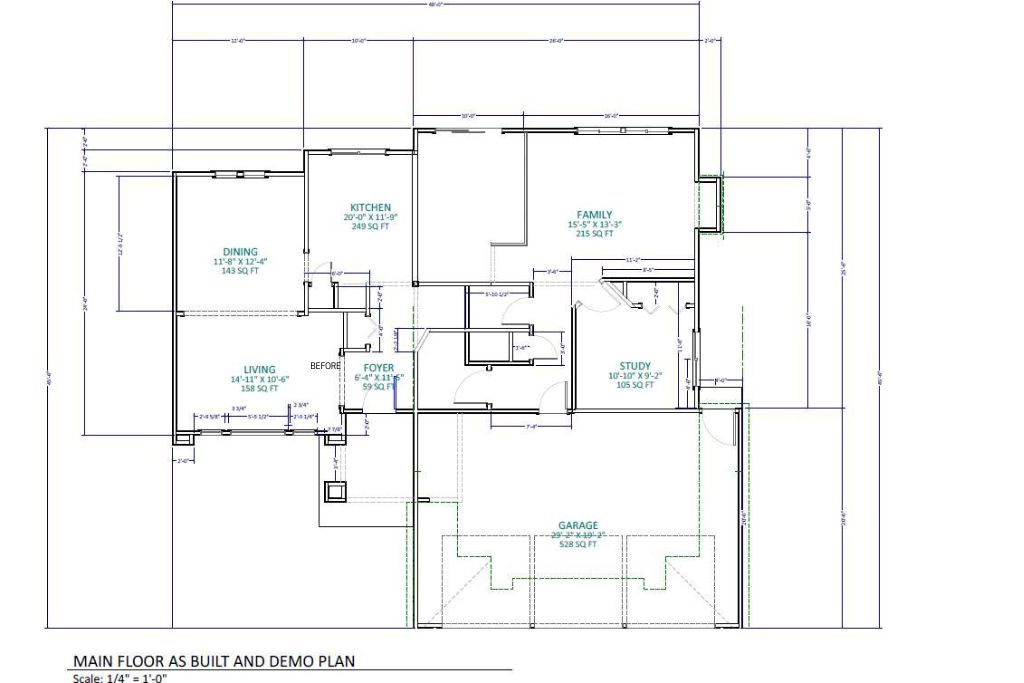
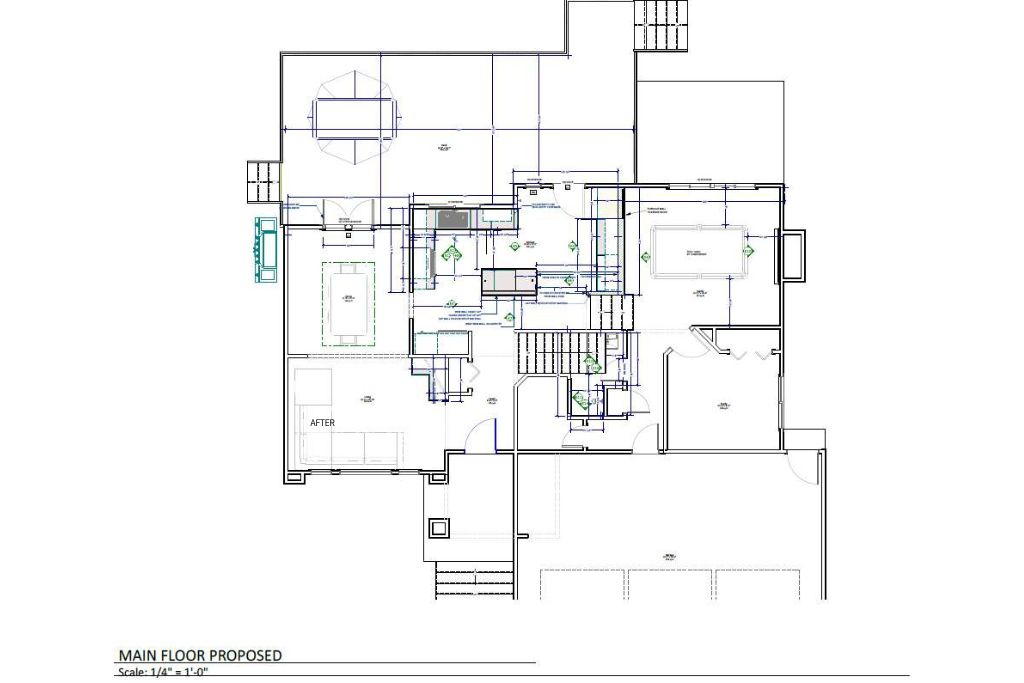
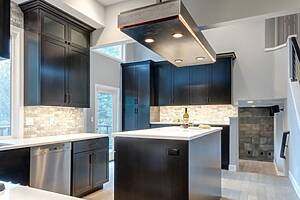
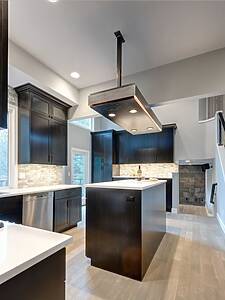
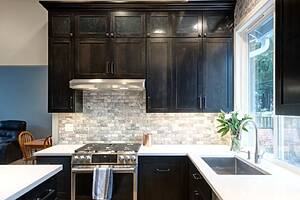
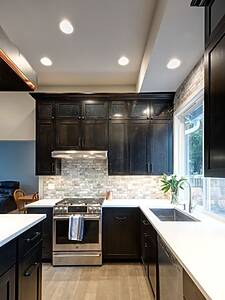





0 Comments