Woodinville, Wa
Transforming an Impossible Kitchen into a Stunning Great Room
In the heart of a family home, a dark and cramped kitchen was desperately in need of a remodel. Enclosed by brick and with limited storage and flow, it was a chef’s nightmare. The homeowners sought a great room concept that would not only provide ample space for meal prep but also create a welcoming environment for family time. This is the story of their transformative journey and the challenges they overcame to make their dream kitchen a reality.
The Challenges
The first challenge was the unexpected interruption due to the pandemic, causing a delay of approximately two years. Additionally, the homeowners had a strong desire to incorporate the iconic Falu Red color from their Swedish heritage into the kitchen island. Obtaining the correct formula for this specialized hue was a task in itself. Other obstacles included engineering requirements for additional ceiling joists, the removal of unforeseen blown-in insulation, and budget limitations that prevented the transformation of the original brick fireplace into a pizza oven.
The Transformation
After overcoming these challenges, the kitchen underwent a stunning transformation. Natural light floods the space, thanks to three Velux skylights and strategically placed windows and French doors by Milgard. The centerpiece of the kitchen is the beautifully crafted “Falu Red” island, which harmonizes perfectly with the gas range knobs. Marset pendants from the ginger collection illuminate the island, adding a touch of elegance.
Functional and Enjoyable
The new kitchen embraces functionality and enjoyment for the entire family. A Simpson barn door now conceals coats, welcoming guests into a space filled with natural light. Previously confusing rooms now seamlessly merge into an open concept. Awkward corners have been transformed into a coffee bar, wine cooler, and pantry cabinet. The addition of in-wall hung cabinets with decorative glass doors and spacious countertops beautifully showcase new dishes. Caesarstone countertops offer ample meal prep space and serve as a designated homework area. Clever storage solutions like blind corner and spice rack pull-outs, plug strips for appliances, and a concealed drawer for the vacuum sealer make daily tasks a breeze.
The Final Touches
Every detail has been considered to create a kitchen that the family will cherish for a lifetime. An overhead commercial-style broiler adds an extra touch for the aspiring chef, while the layout ensures that every small appliance is within easy reach. With the arrival of delayed furniture, including bar stools, a couch, and a coffee table, the space will be perfect for both cooking and relaxation.
From an impossible kitchen to a stunning great room, the homeowners’ vision has been brought to life. The remodeling journey was filled with challenges, but the end result is a testament to their perseverance and the expertise of the remodeler. The once gloomy entry has been transformed into a bright and welcoming space, offering a seamless flow and an abundance of natural light. The family now has a kitchen that not only meets their functional needs but also provides a beautiful environment for making lasting memories.
Photography by Jackie Phairow Photography


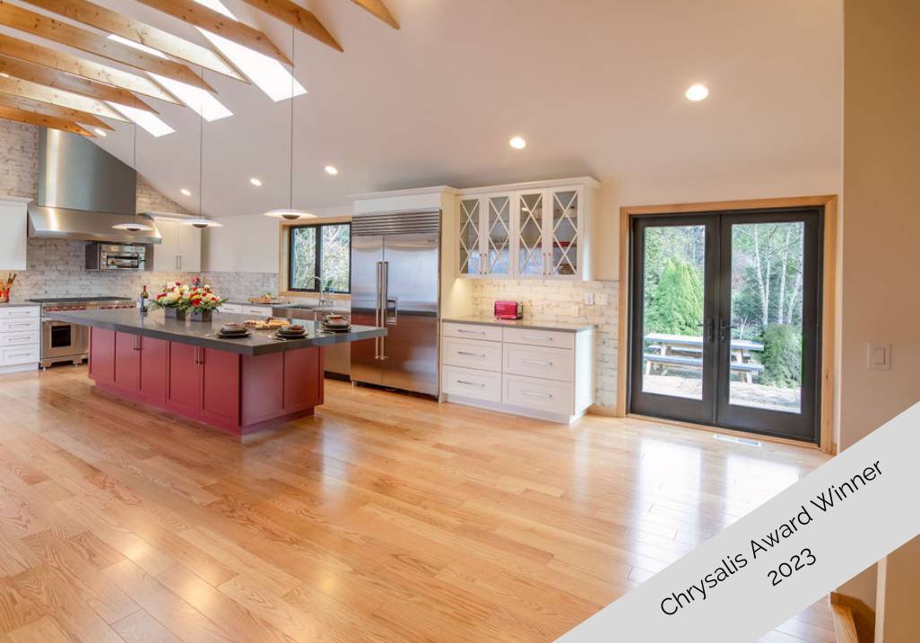
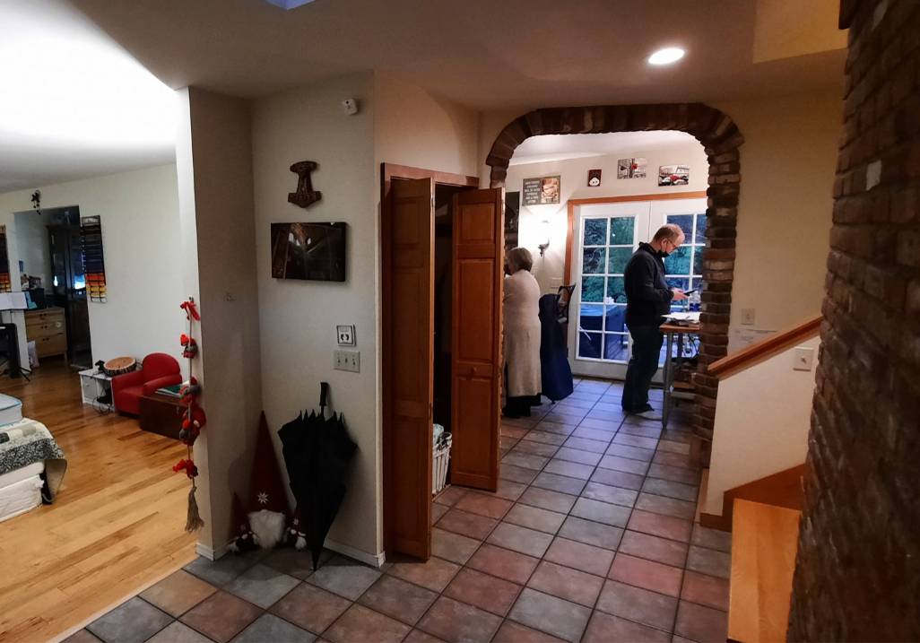
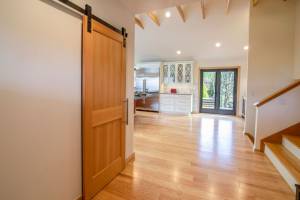
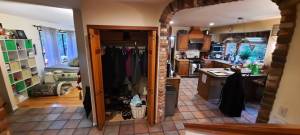
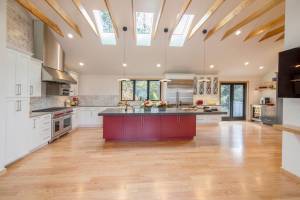
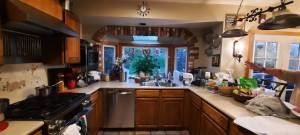
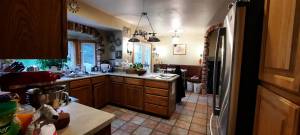
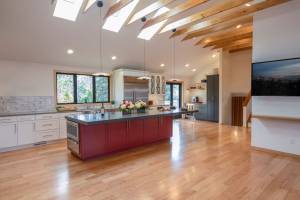
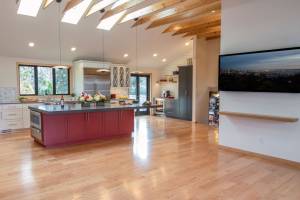
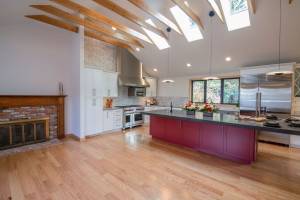
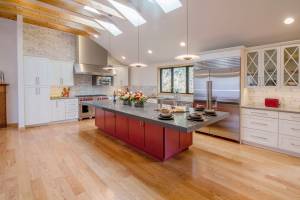
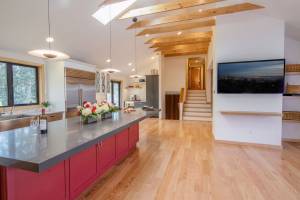
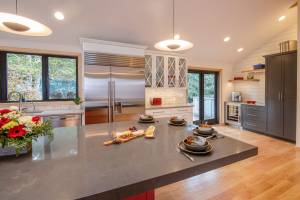
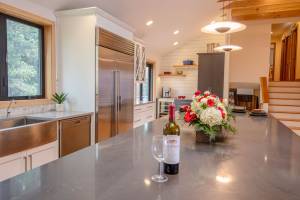
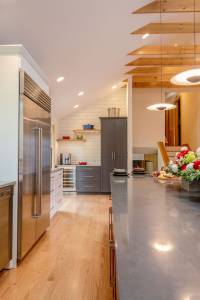
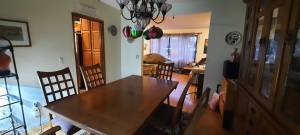
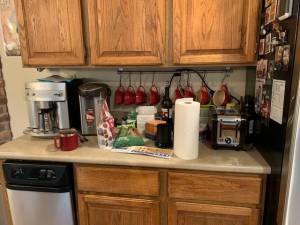
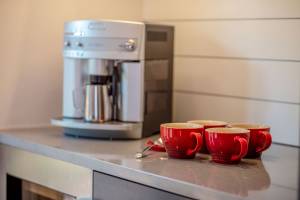
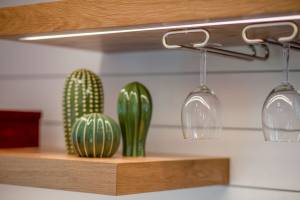
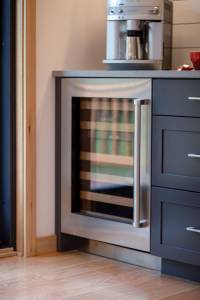
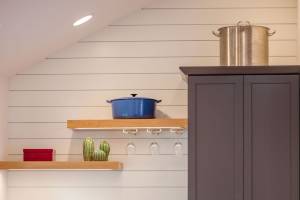
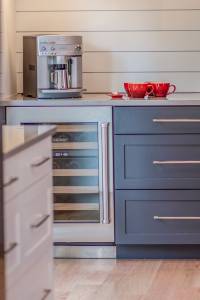
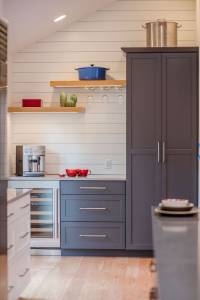
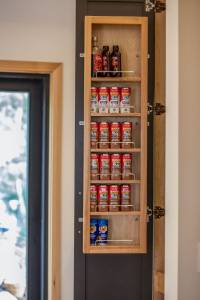
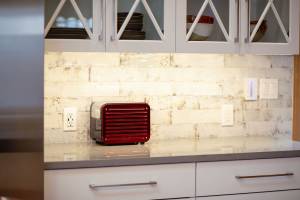
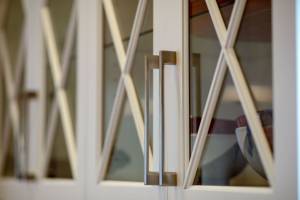
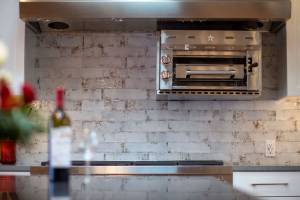
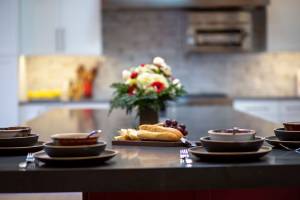
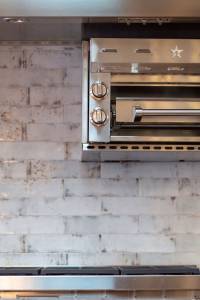
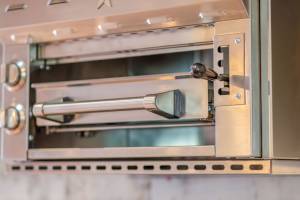
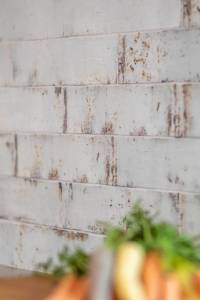
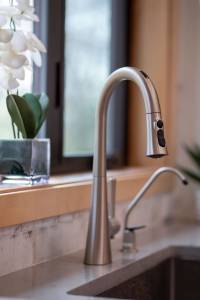
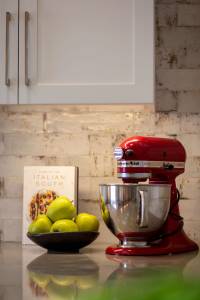
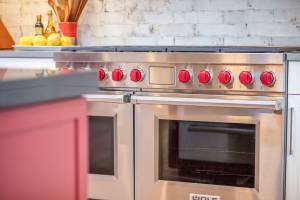
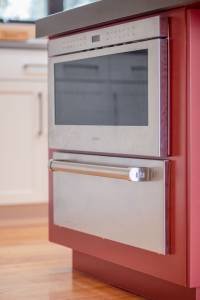
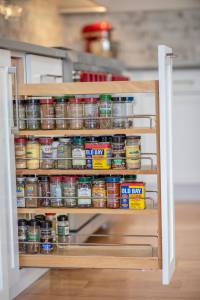
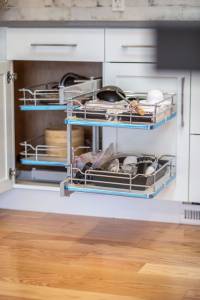
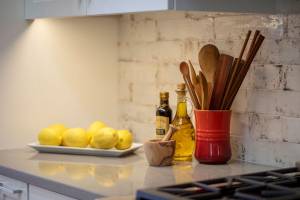
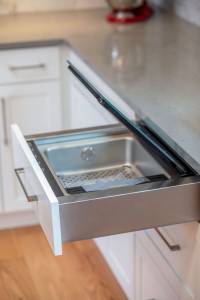
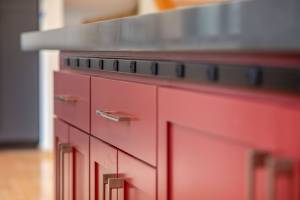
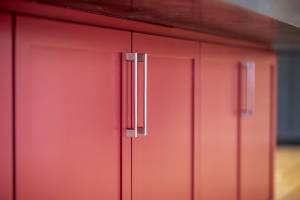
0 Comments