Woodinville, WA
Transforming Living Spaces for Aging in Place
After successfully completing a main floor primary suite remodel addition for our customer, it was time to embark on the next phase of their home remodel. Transforming living spaces for aging in place, the focus was on updating the primary living spaces to create a barrier-free environment that would accommodate aging in place. The goal was to incorporate universal design principles while enhancing functionality and storage. Let’s delve into the details of this transformative journey.
Creating an Accessible Kitchen and Family Room
Universal design requirements guided the remodel process, leading to the relocation of the island cooktop and the removal of a massive brick oven wall. The result? A stunning stained cherry kitchen with wider passageways, improved functionality, and ample storage. The cluttered ceiling and counterspace are now dedicated to beautifully crafted cabinetry.
Enhancing Accessibility
To ensure seamless accessibility throughout the home, a 3-foot wide pocket door was installed, increasing entry hallway access. Previously, a narrow doorway and built-in work desk hindered movement. Additionally, the sunken family room, which suffered from drafts, received a significant transformation. The introduction of a flush floor and an efficient gas fireplace replaced the outdated wood burner. Custom painted cabinetry provides purposeful storage for electronics and collectibles, enhancing the room’s aesthetics.
Thoughtful Kitchen Design
The kitchen was carefully designed to meet the homeowner’s specific needs. Double ovens were incorporated to accommodate seasonal baking, while a widened pocket door now provides easy access to the formal dining room, seamlessly connecting the kitchen and dining areas.
Custom Storage Solutions
Full-extension soft-close doors and drawers conceal a plethora of custom storage solutions, ensuring an organized and clutter-free environment. One of the island drawers houses a convenient spice organizer, ensuring that the perfect seasoning is always at hand.
Functional and Aesthetically Pleasing
The design choices prioritize functionality without compromising on visual appeal. Instead of a traditional range, a cooktop was chosen to allow for future flipper doors, enabling seated access. A simple hood with a remote switch ensures proper lighting and ventilation over a decorative backsplash. The primary sink was moved out of the corner, improving natural light, centerlines, and views of the backyard.
Finishing Touches
Undercabinet lighting softly illuminates the finished cabinet bottoms, providing essential task lighting for all culinary endeavors. Upper cabinet doors were lengthened to cover the light valence, resulting in a visually cohesive and polished look.
The remodel of the primary living spaces successfully achieved the goals of incorporating universal design principles, improving accessibility, and enhancing functionality. The barrier-free kitchen and family room now offer a seamless and beautiful space for the homeowners to enjoy. The thoughtful design, ample storage, and custom solutions have transformed these spaces into a haven of convenience and aesthetics. It’s a testament to the expertise of the home remodeler and the vision of the homeowners, resulting in a home that will serve them well for years to come.
Photography by Jackie Phairow Photography


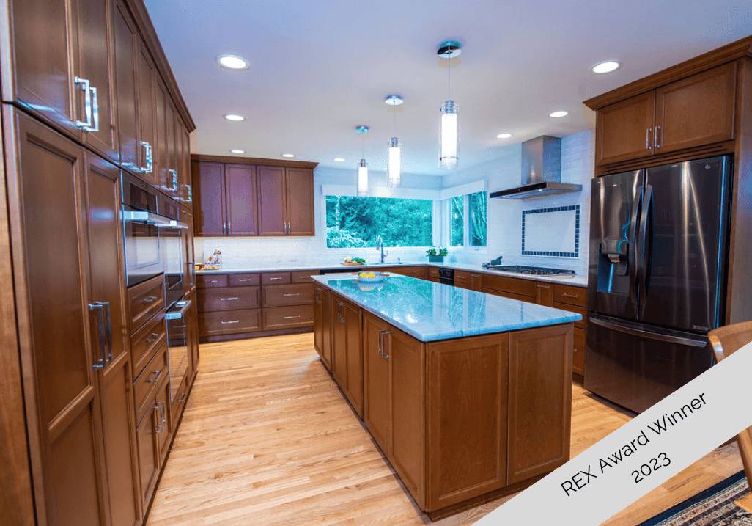
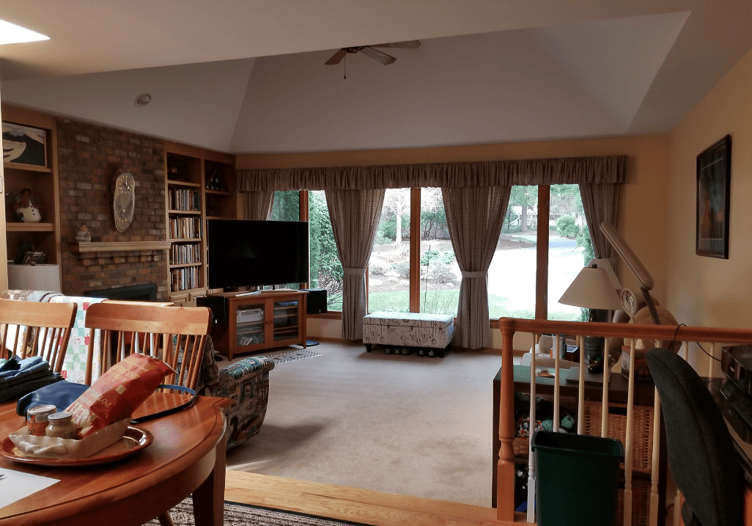
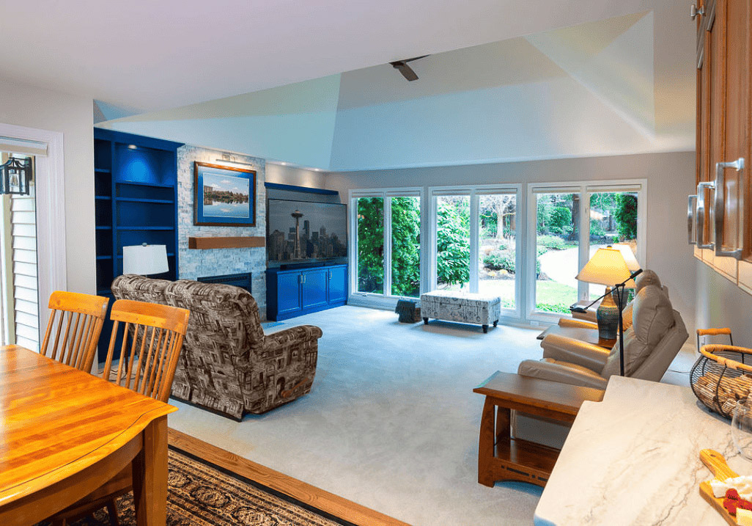
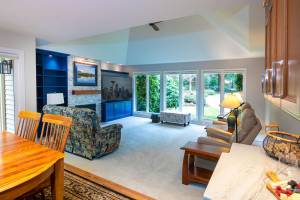
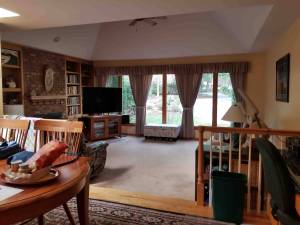
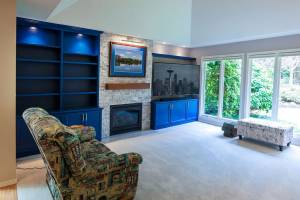
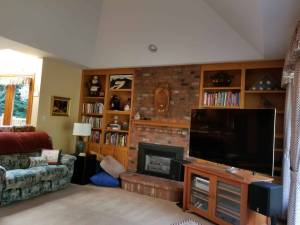
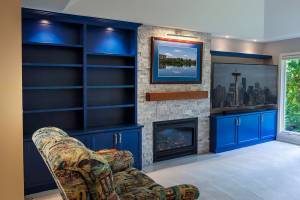
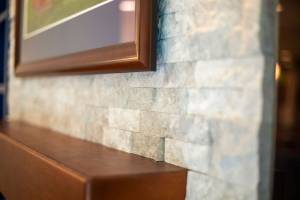

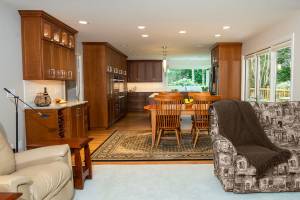
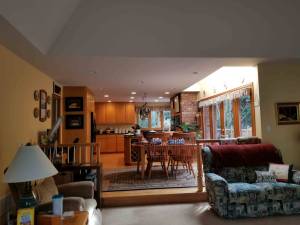
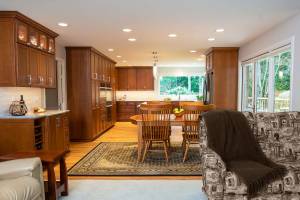
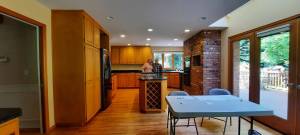
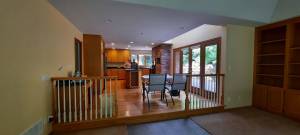
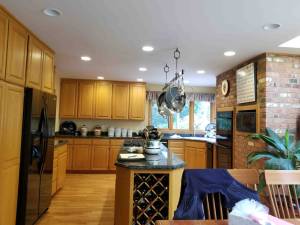
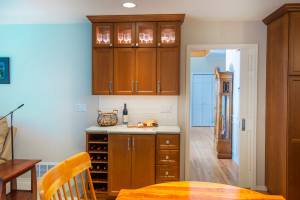
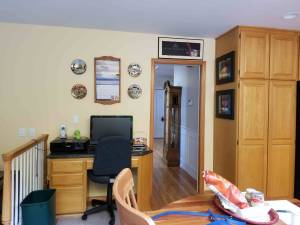
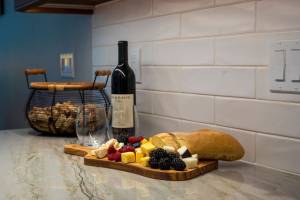
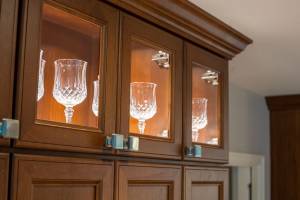
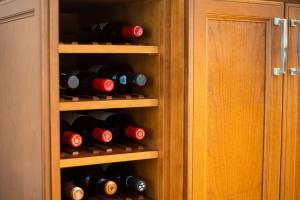
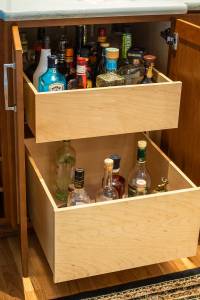
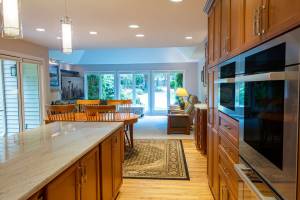
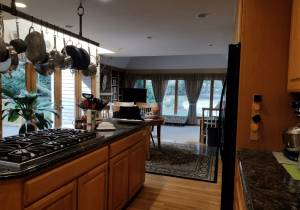
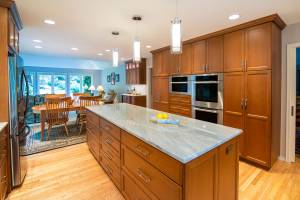
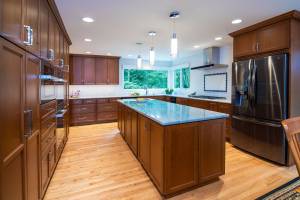
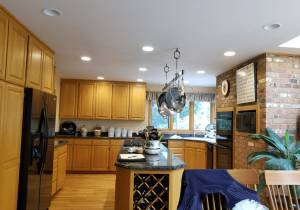
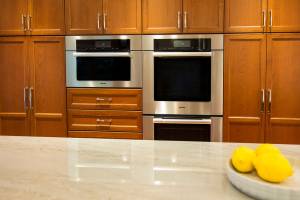

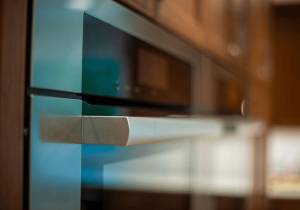
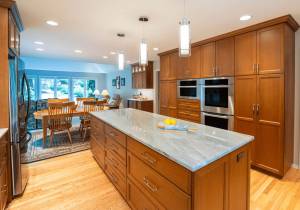
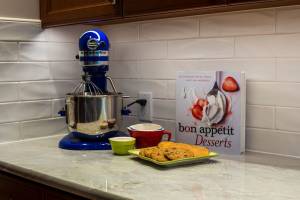
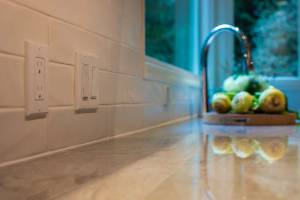
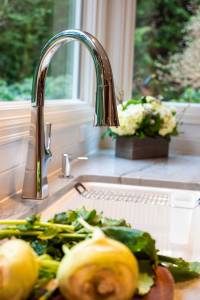
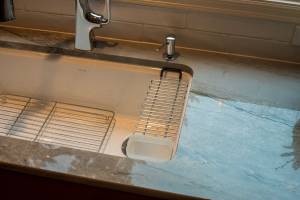
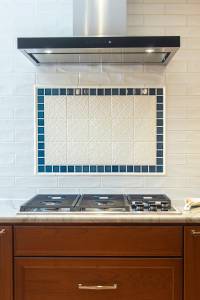
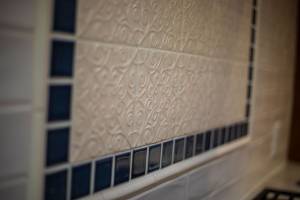
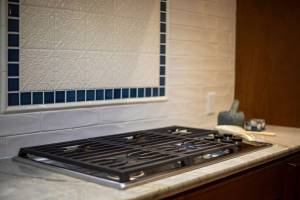
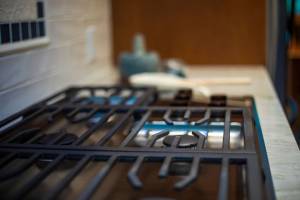
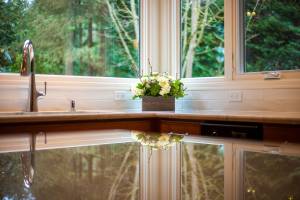
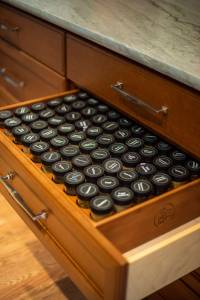
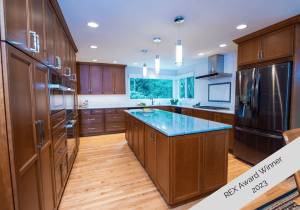
0 Comments
Trackbacks/Pingbacks