Woodinville, WA
A Tale Of Transformation
Step into the past as we take you on a journey through the transformation of a 1980’s primary bathroom into a modern luxury and style. Our client, who had already renovated every aspect of their home, was ready to tackle the one remaining space that still lived in a bygone era. With dull colors, poor lighting, and outdated fixtures, this bathroom was ripe for a makeover that would bring it into the 21st century.
The Challenge: Updating Without Relocating
One of the main challenges of this project was to update the space without relocating any plumbing fixtures. The client wanted to maintain their budget while still achieving a significant transformation. This required careful planning and a creative approach to design. By working closely with our in-house designer, Ronda Lane, we were able to create a design that maximized the potential of the existing layout.
The Design Process: From Idea to Reality
The design process began in August 2014, with the client’s initial idea and a budget of $50,000. As we collaborated with the client and explored different options, the design evolved to include additional features and materials, resulting in a construction cost of $72,500. This is a testament to our commitment to open communication and the importance we place on meeting our client’s needs and desires.
The Results: A Lively, Enjoyable Bath
The end result of this master bathroom transformation is truly remarkable. The dreary space has been replaced with a lively, enjoyable bath that exudes luxury and style. One of the key features of the new design is the extended niche, which provides ample storage space and includes a corner bench for added comfort. A pony wall conceals the shower area, creating a sense of privacy and relaxation. The shower itself is a full-body experience, complete with a beautiful frameless glass enclosure.
The vanity area has been transformed for storage and functionality. The addition of sconces and under cabinet motion lights adds a warm and inviting glow to the space. The highlight of the vanity is a center tower that houses an electrical outlet with USB ports, allowing for convenient charging of electronic devices. The tub, which had previously been an eyesore, is now surrounded by increased storage and finished in the same rich color as the vanity. A niche accent piece with glass shelving adds a touch of elegance and provides additional storage space.
Maximizing Your Budget: Creating a Wonderful Oasis
Our goal at Tenhulzen Residential is to exceed your expectations by delivering personalized attention and customized solutions that bring your project concept to life. We understand the importance of maximizing your budget and achieving the greatest value for your investment. By carefully planning and selecting materials and finishes, we were able to create a stunning oasis for our client that will be enjoyed for years to come.
Ready to Transform Your Space?
If you’re ready to transform your own living space, we invite you to explore our wide range of design and remodeling services. Whether you’re looking to remodel your kitchen, bathroom, outdoor living area, or any other space in your home, we have the expertise and experience to bring your vision to life.


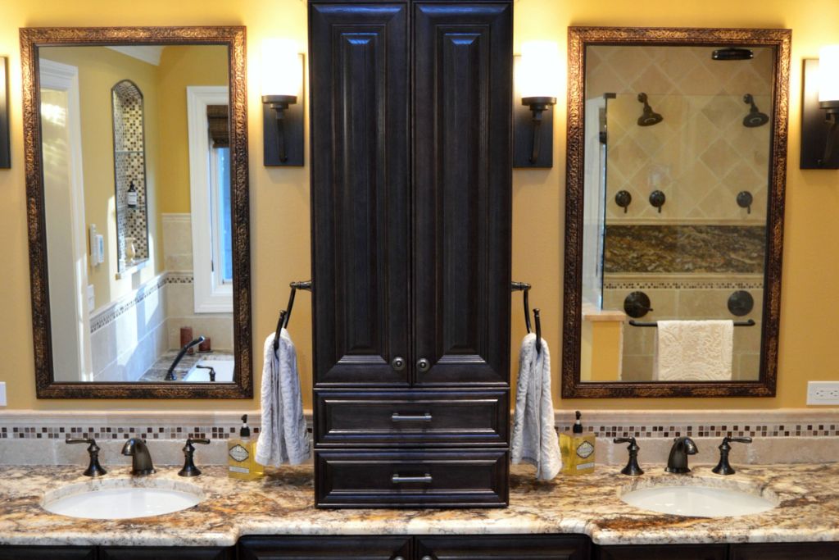
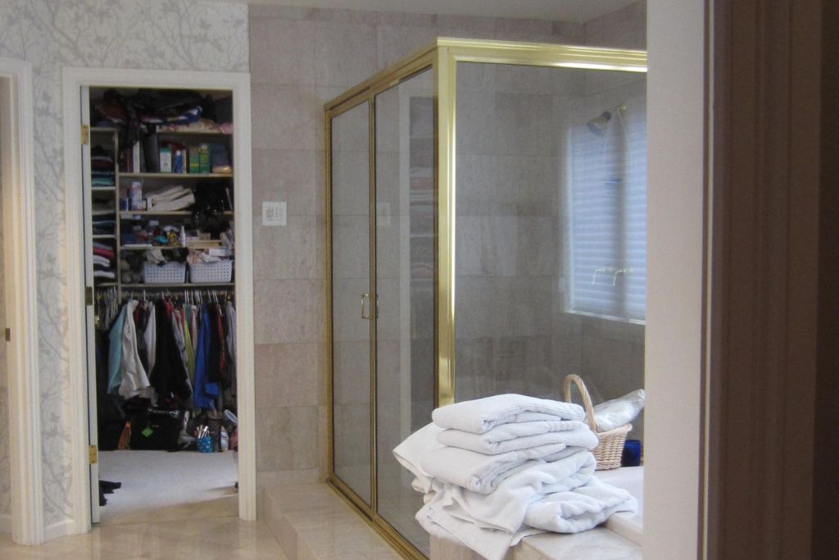

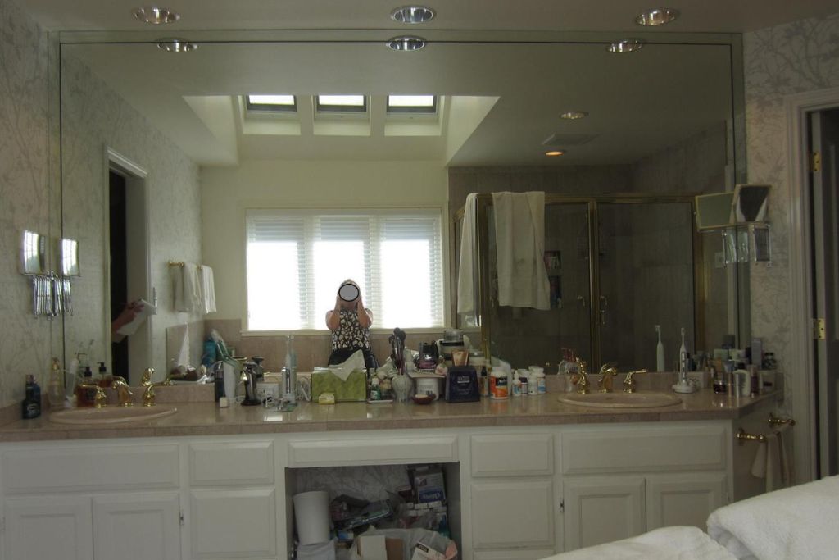
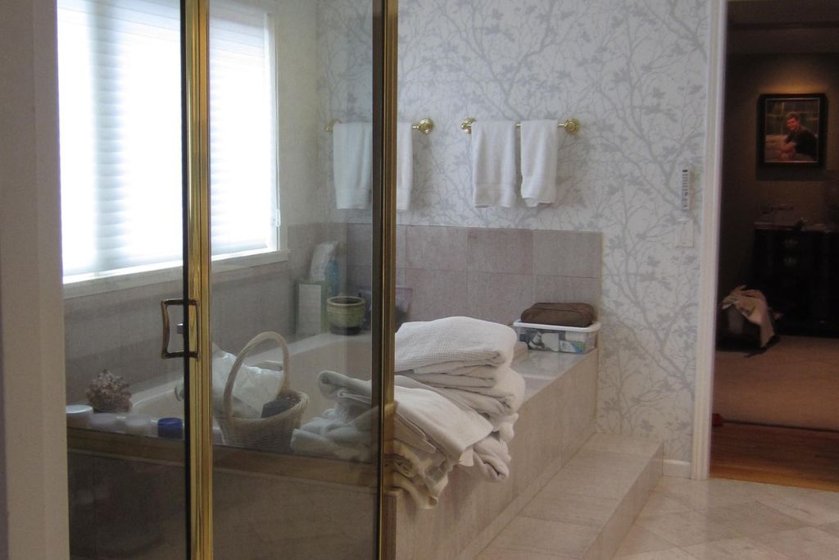
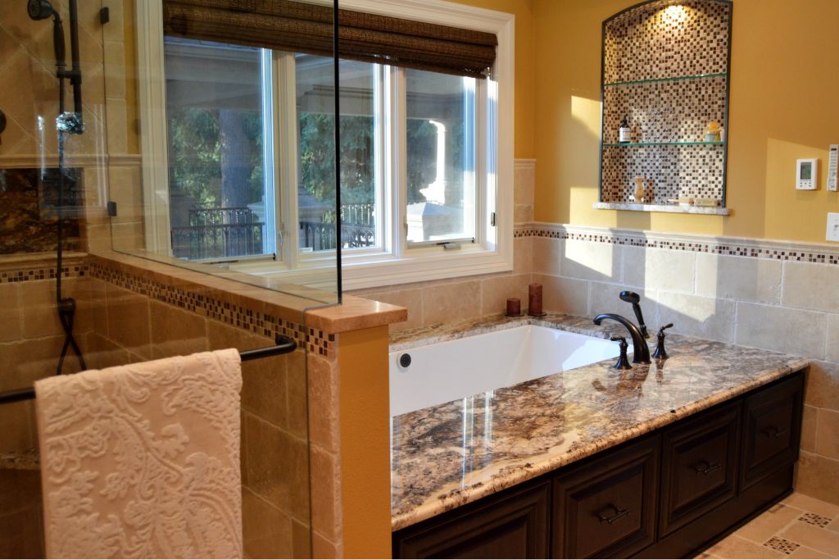
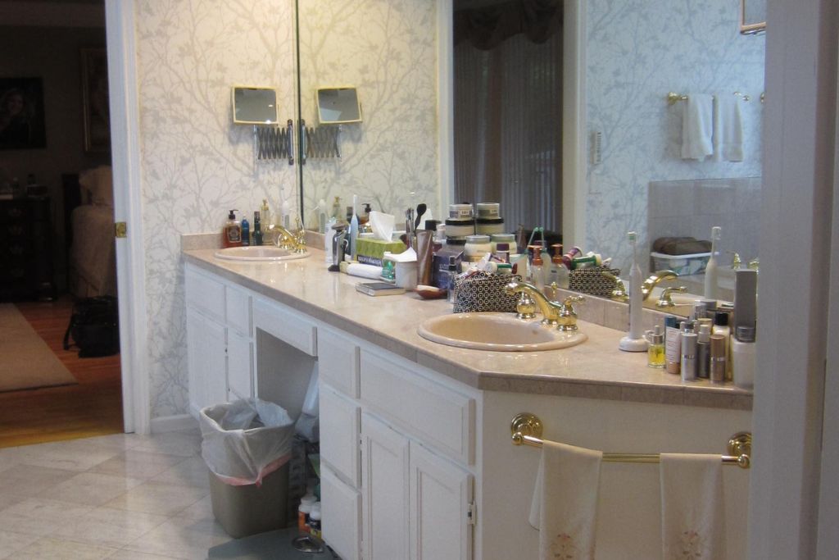
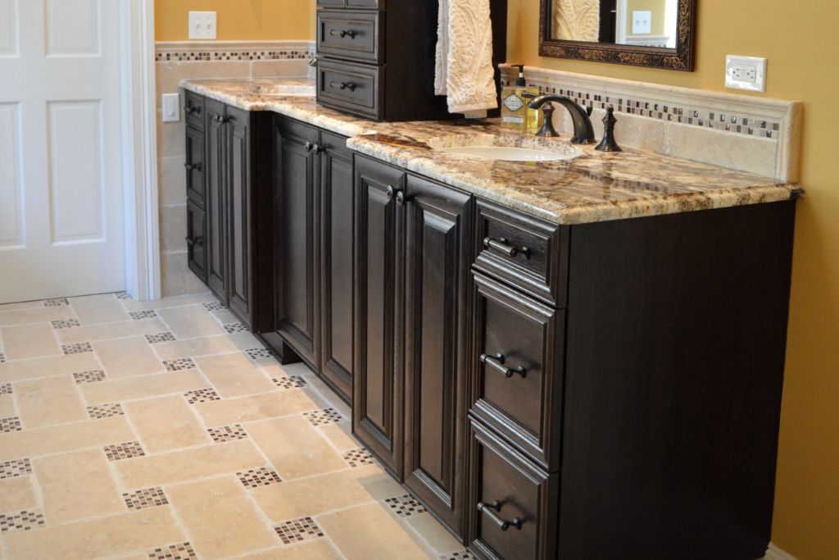
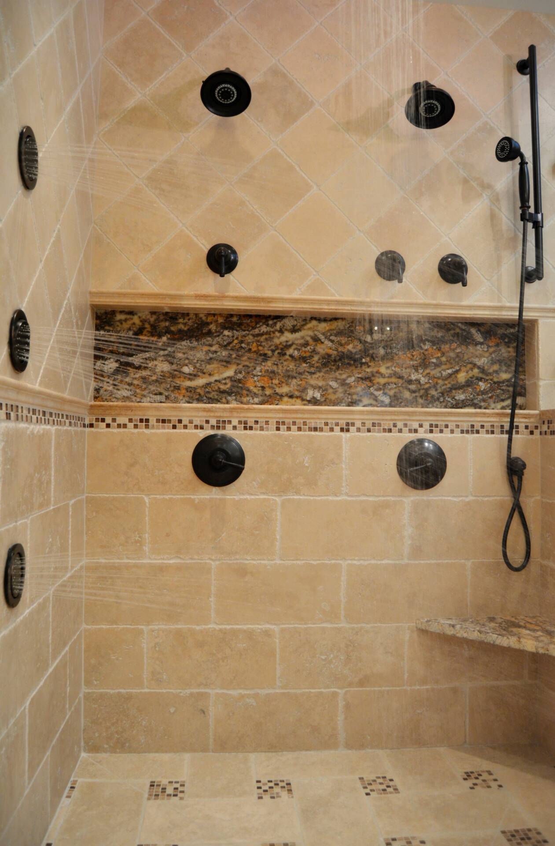
0 Comments