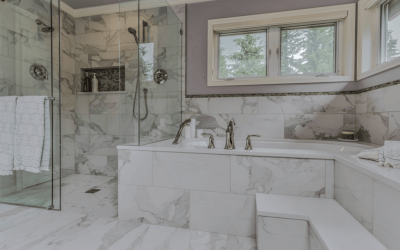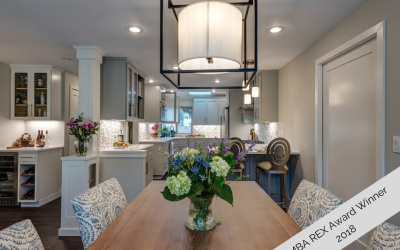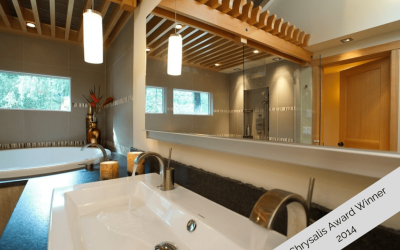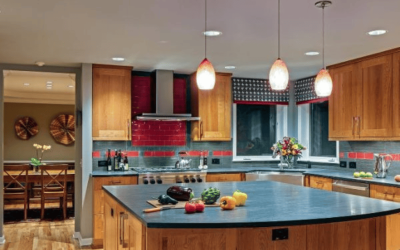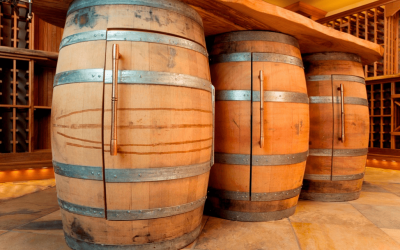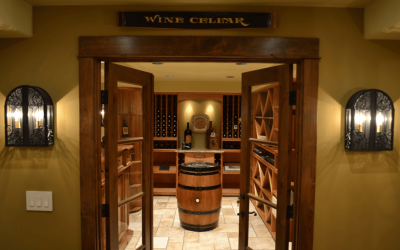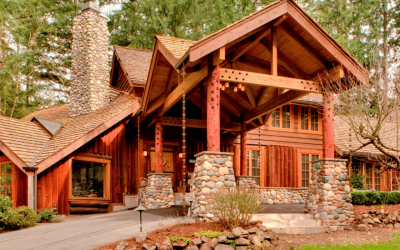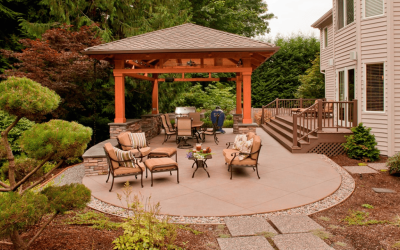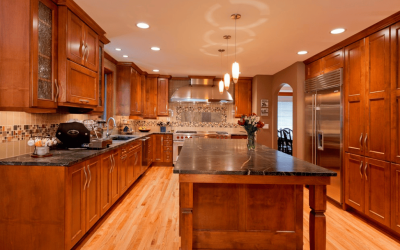Elite Projects
Award Winners
Industry Favorites
Not all home improvements are created equal. The differences between winning an award and not are based on points assessed by a variety of industry processionals. Not all home improvements are worthy of submitting to local, state and nationally coveted recognition. Our philosophy is to submit only those we expect to win. Here are a few of our award winners in various categories.
A Periwinkle In Time
For a primary bath remodel, a simple change in everything but the wall color can work wonders. With recessed lighted mirrors, pendant clusters, and a new stained alder vanity topped with quartz, the space is elevated by faux marble tile. To enhance comfort, the barrier-free shower was expanded, utilizing the tub deck as a convenient footrest.
Tres Chic Rambler
Modern updates include inset cabinetry with drawer outlets under a quartzite countertop with undermount sink. Herringbone floor tile continues into a barrier-free shower surrounded by white tile with marble veining.
Northern Exposure
Custom inset cabinetry enhances the 2-tone quartz and granite countertops, paired with a porcelain subway tile backsplash. A 12-foot folding door system seamlessly connects the interior to a stone patio. The project features a primary suite balcony, upgraded laundry room, and more.
The Parent Trap
As the homeowner’s parents planned an extended stay, the outdated 1960s motif was weighing on their conscience. To surprise them, a design overhaul was in order for this primary suite remodel.
Fir Trellis Ensuite
Indulge in the open and airy design, with a fir trellis defining bathing and vanity areas for your daily routine. This extraordinary primary suite includes the adjacent guest bath, adding a touch of luxury. The elevated floor accommodates a filled tub while maintaining structural integrity.
Red Stripe Kitchen
Expanding by 3 feet, this custom kitchen remodel transformed the peninsula into a spacious island. The adjacent family room was enhanced with a new entertainment center and a renewed focus on the fireplace.
Three Barrel Island
A subterranean fitness room was chosen as an ideal location for a wine cellar. By modifying the structural support of the upper floors, a steel beam now replaces two columns, and relocated mechanical systems make way for precious headroom.
Repurposed Wine Cellar
Embark on the ultimate home remodel adventure, where even the subterranean mechanical room takes center stage. Formerly a makeshift rock band rehearsal studio, it has been creatively transformed into a sleek and stylish wine cellar that will impress any connoisseur.
Log Home Covered Entry
Transforming a secluded 1980s wooded lodge, our custom home remodel created a grand lodge experience. The double-gable roof design seamlessly integrates with existing roof lines, windows, and contoured driveway. The result is a haven that fulfills the desires of the new owners.
Detached Covered Patio
Balancing functionality and aesthetics, homeowners grapple with attaching an outdoor structure to their home or opting for a detached unit. Achieving the ideal outdoor space poses a significant challenge in this decision.
Professional Cherry Kitchen
Revamped for a professional cook, this kitchen features a linear reconfiguration with pantry cabinetry and a task desk. Alder cabinetry, soapstone countertops, and a tumbled glass accent liner create a stunning transformation.



