Woodinville, WA
Enhancing Accessibility and Comfort
Barrier-free design proves to be one of the best solutions for enjoying the home into our later years. In most cases, the expense associated with creating such improvements creates value through long-term enjoyment and improved resale value.
It has become increasingly popular to relocate the primary suite from the upper floor to the main floor. Assessing the options with this home’s layout, it was determined the best solution was an addition off the back of the garage, with access through adjacent living room.
Designing a Comfortable and Accessible Space
This addition includes a comfortably sized bedroom with windows to the back lawn and surrounding foliage, leading to a gracious bathroom and walk-in closet. The bathroom features a wheelchair-friendly shower, dual vanity, and water closet. Timeless finishes were chosen for aging in place. The entire addition is conditioned by a separate mini-split system.
Future Flexibility: Guest Room and ADU Potential
The new primary suite is presently enjoyed by the home’s occupants, leaving the existing upper floor primary suite available as a guest room. In the future, the addition could be easily modified into an ADU with separate exterior access.
Barrier-free design offers homeowners the opportunity to enjoy their homes for years to come, without the limitations of stairs and other potential obstacles. By relocating the primary suite to the main floor and incorporating features such as a wheelchair-friendly shower and wide doorways, homeowners can ensure they can access and navigate their living space comfortably.
In this particular home, an addition off the back of the garage was determined to be the ideal solution. This addition includes a generously sized bedroom with plenty of natural light and views of the surrounding nature. Adjoining this bedroom is a bathroom equipped with a wheelchair-friendly shower, dual vanity, and water closet. These design choices ensure comfort and accessibility for the homeowners, now and in the future.
The addition of a separate walk-in closet provides ample storage space, keeping the primary suite organized and clutter-free. Timeless finishes were chosen to ensure a cohesive and elegant aesthetic that will stand the test of time.
One of the benefits of relocating the primary suite is the potential for repurposing existing spaces. The original upper floor primary suite can now serve as a guest room, providing comfortable accommodations for family and friends when they visit. Additionally, the addition can be easily modified into an accessory dwelling unit (ADU) with separate exterior access. This offers potential for additional rental income or independent living space for adult children or aging parents.
Barrier-free design offers homeowners the opportunity to enjoy their homes for years to come, without the limitations of stairs and other potential obstacles. By relocating the primary suite to the main floor and incorporating features such as a wheelchair-friendly shower and wide doorways, homeowners can ensure they can access and navigate their living space comfortably.
At Tenhulzen Residential, we understand the importance of creating barrier-free and accessible spaces. Our in-house designer, Ronda Lane, works closely with homeowners to design living areas that meet their unique needs and preferences. With a focus on enhancing flow, functionality, and comfort, Ronda ensures that each space is tailored to the homeowners’ requirements.
Investing in a barrier-free primary suite not only enhances accessibility but also adds value to the home. By prioritizing the comfort and independence of homeowners, this addition will continue to provide long-term benefits and enjoyment. If you’re considering a home remodel that includes a barrier-free primary suite, consult with our experienced team at Tenhulzen Residential. We are committed to providing personalized attention, customized solutions, and superior craftsmanship to exceed your expectations.
Photography by: Jackie Phairow Photography


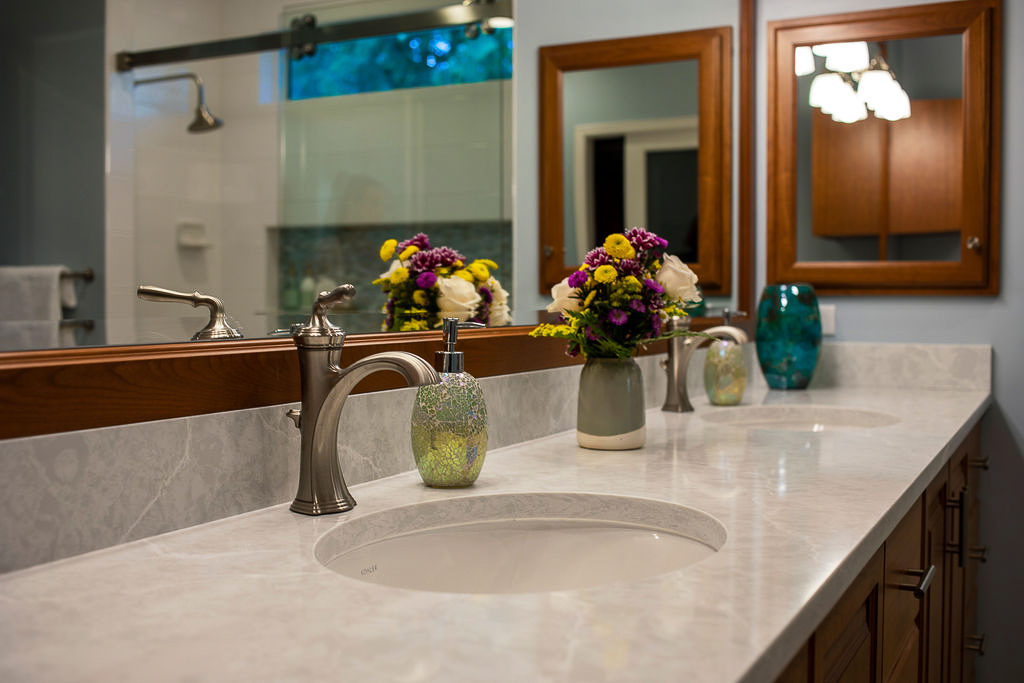
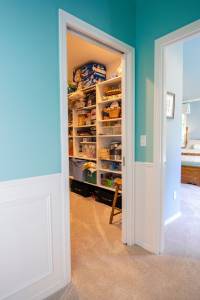
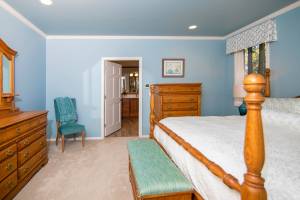
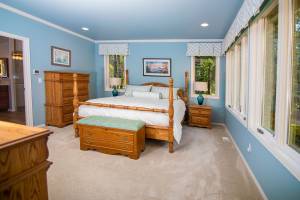
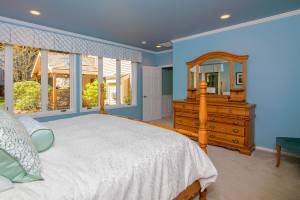
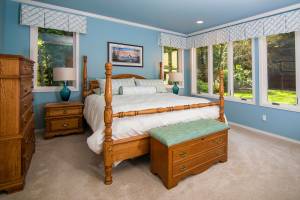

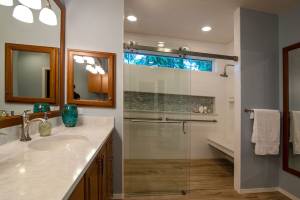
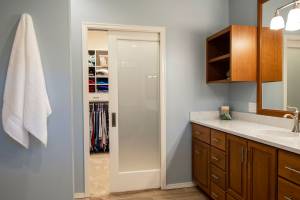

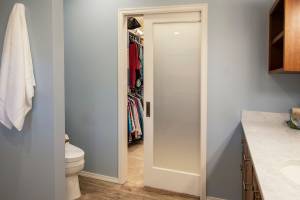
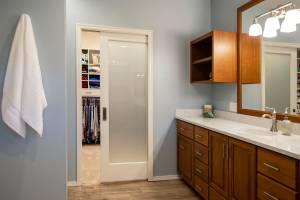
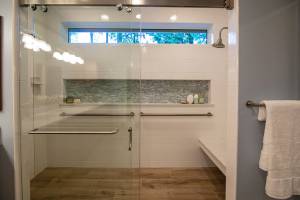
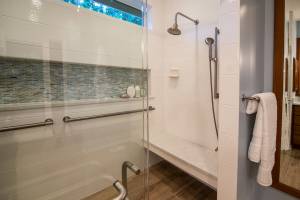
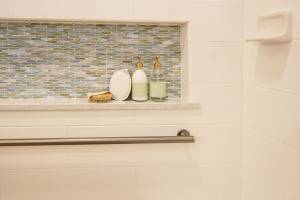
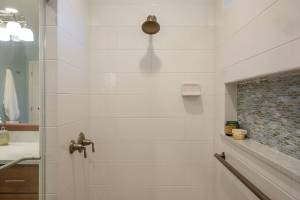
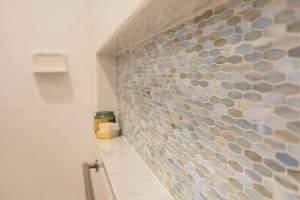
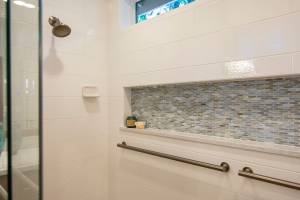
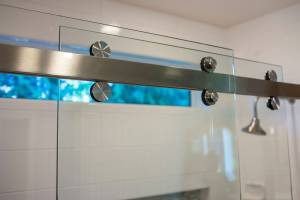
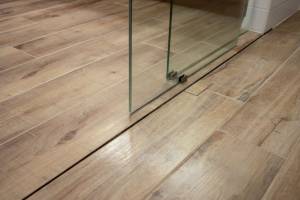
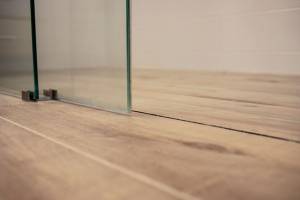
0 Comments