Bellevue, WA
Colonial Expansion
Repacking Rooms In Expanded Space
The second floor harbored a labyrinth of hallways for the master suite and the kids’ bathroom suffered from mold due to an outdated glass block window. The goal – to add 2 bedrooms and move the laundry upstairs.
Laundry Room Renaissance: Light and Functionality
The once cramped laundry room blossomed into a bright, functional space. Drying drawers, an ironing board, and a drying rack added practicality, while ample natural light enhanced the room’s ambiance.
Seamless Integration: Blending Indoors and Out
Beyond the interior, the seamless transition between spaces extended outdoors. More natural light flooded in, catering to the family’s dynamic lifestyle and enhancing the overall aesthetic.
From conception to completion, this transformative journey, initiated in November 2016, culminated in March 2018. With a budget of $190,000, the project concluded just under $247,800, delivering spaces that exude elegance and functionality.
Empowering Choices: A Kid’s Domain
Surprise renovations unearthed rot in the kids’ bathroom. Involving the children in the design process, we offered budget-friendly options. Their personalized picks resulted in a vibrant, functional space with playful accents.
Primary Bath Elevation: From Drab to Fab
Expanding by 900 SF, the primary bath underwent a dramatic facelift. Personalized vanity stations, a well-lit makeup area, and a luxurious freestanding tub took center stage. The shower transformed into a haven of relaxation with modern amenities.


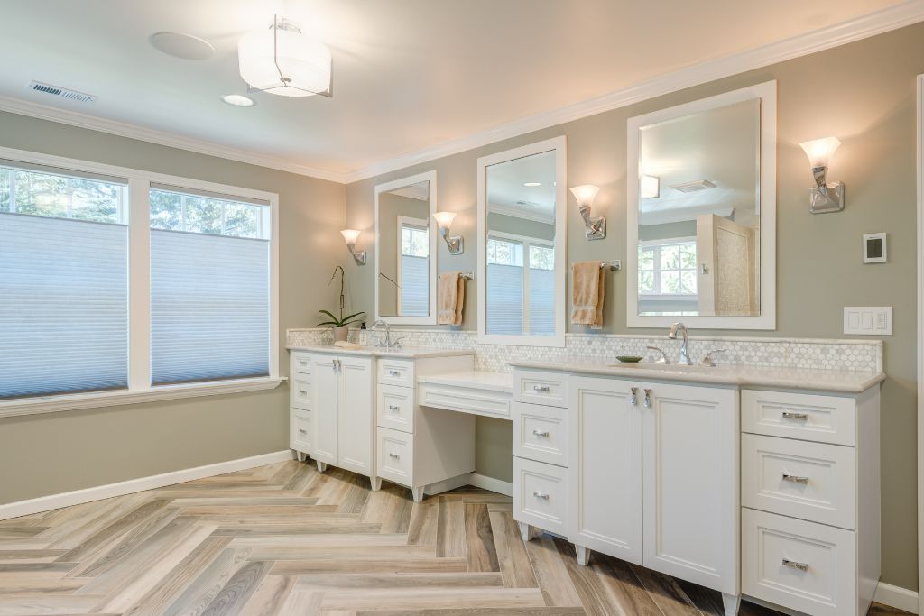
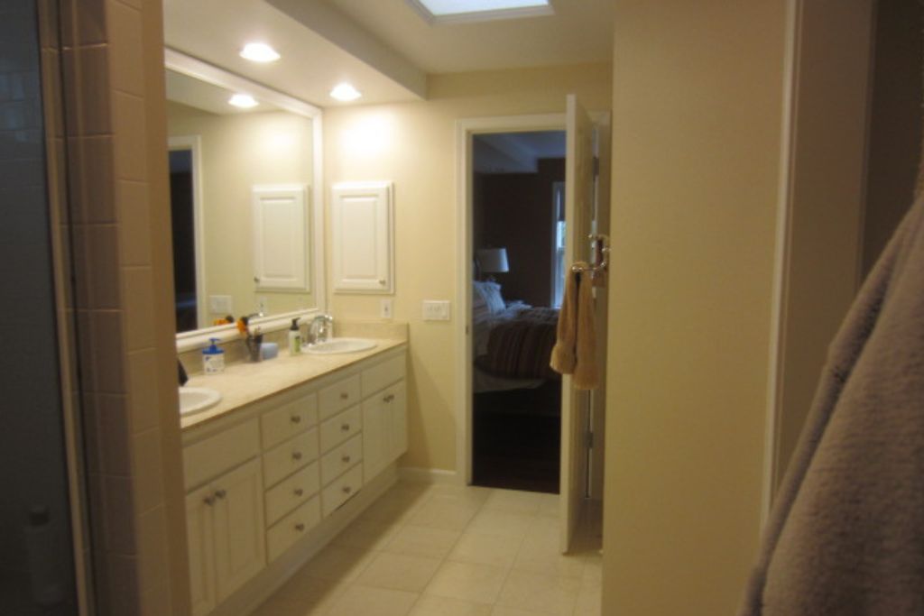
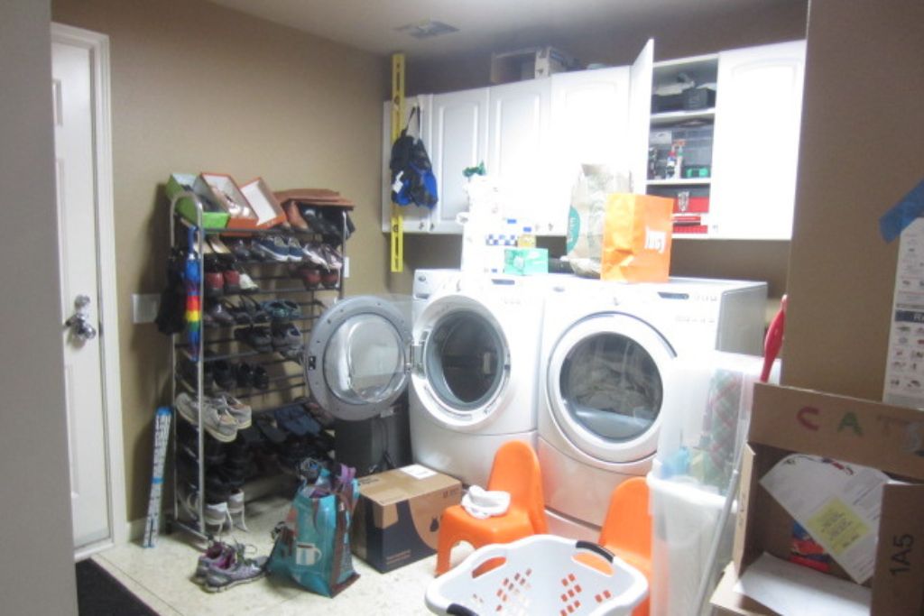
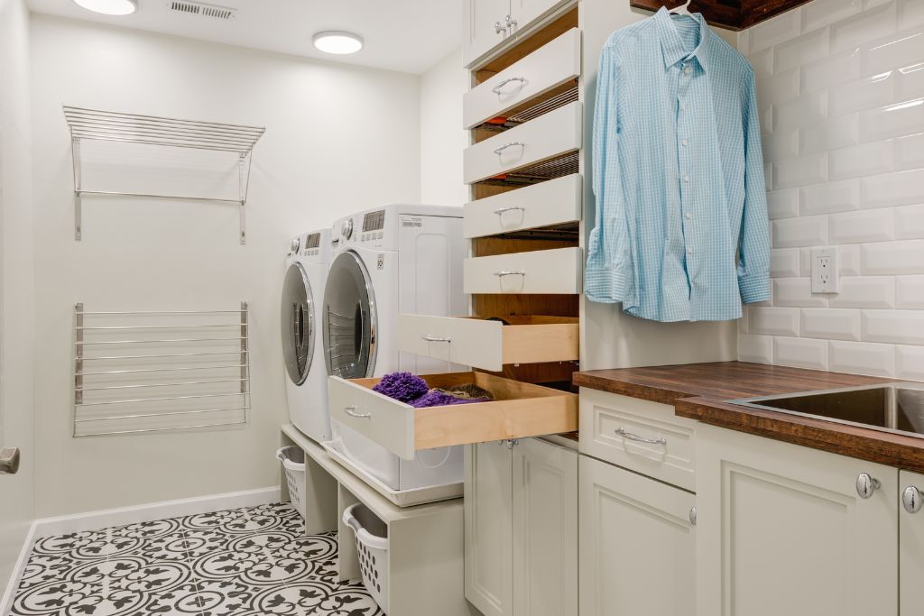
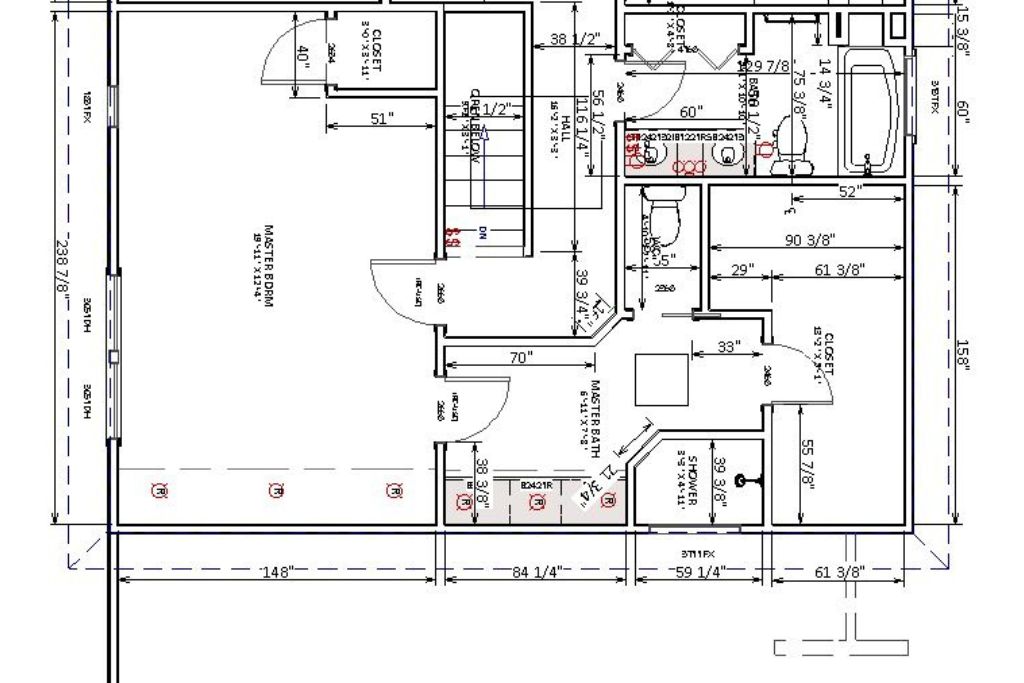
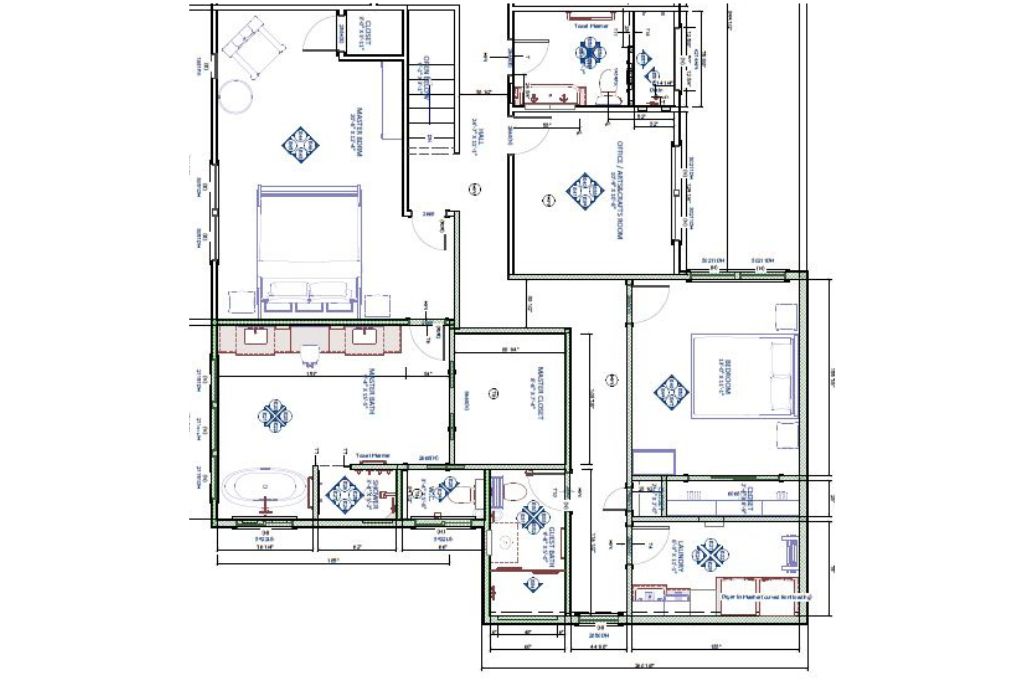
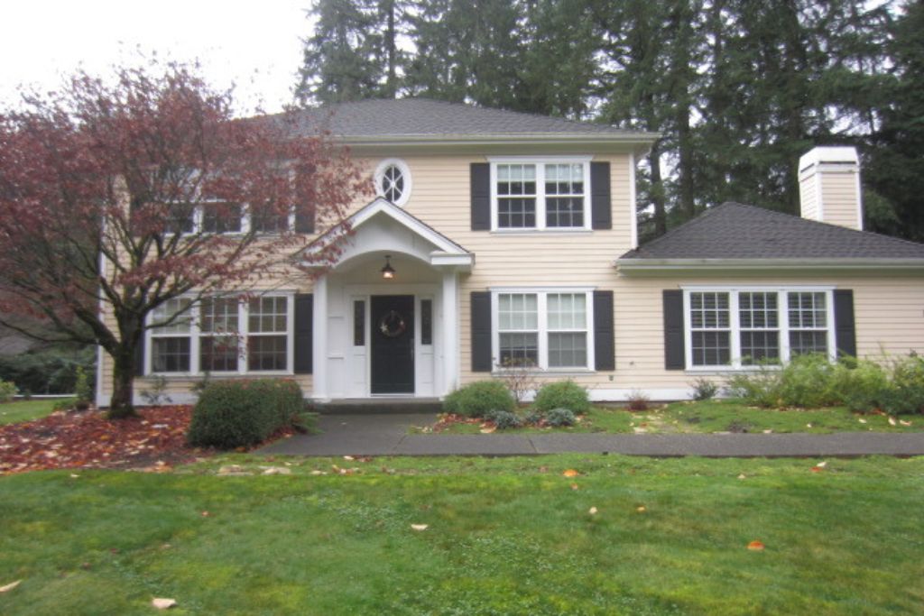
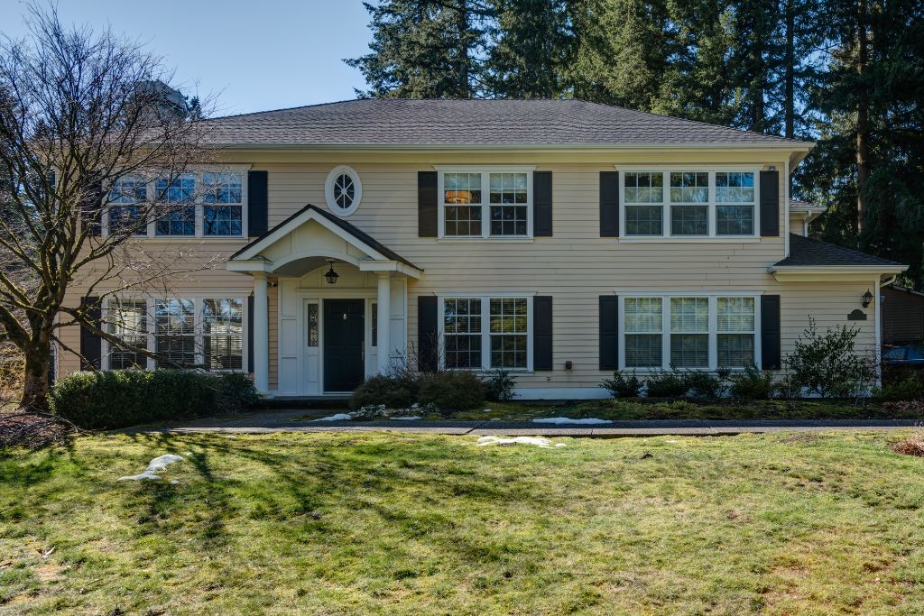
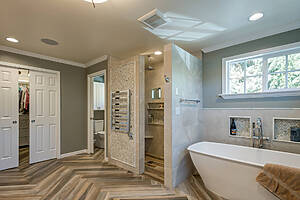
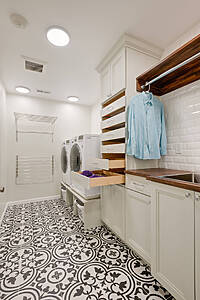
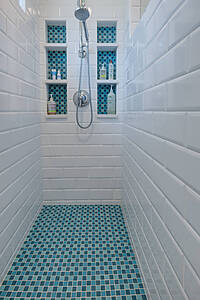
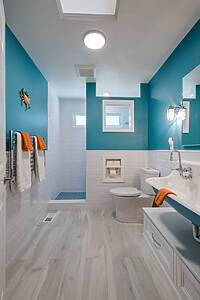
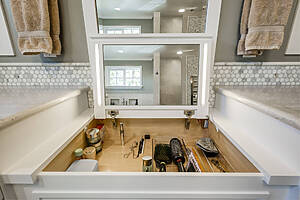
0 Comments