Bellevue, WA
Primary Suite Basement Conversion: The Color Of My Suite
A Vibrant Basement Conversion with Tenhulzen Residential
At Tenhulzen Residential, we pride ourselves on crafting spaces that are not only functional but also infused with the unique personality of our clients. Our recent project, the “The Color Of My Suite”, perfectly exemplifies this philosophy. This remarkable primary suite basement conversion took an ordinary basement and transformed it into a vibrant, functional primary suite. This reflects the homeowners’ love of bold colors and creative design solutions. Let’s dive into the details of this exciting project.
A Colorful Vision Comes to Life
From the beginning, it was clear that this project would be anything but ordinary. Our clients had an eye for bold, vibrant colors, as evidenced by their purple kitchen with eclectic tile work that we renovated a few years back. Bringing that same energy into their new primary suite required careful planning and execution. The first step in our design process was selecting the perfect wallpaper for the bedroom and closet, setting the tone for the rest of the space. The homeowners chose a striking blue and teal palette that became the foundation for the room’s aesthetic.
Innovative Bathroom Design
One of the most challenging aspects of the basement conversion was the bathroom. The homeowners had specific needs: they wanted a large shower without a door and a separate bathtub for relaxation. Our solution was to create a wet room, a concept gaining popularity for its sleek and functional design. By placing the shower on one side and the toilet on the other, we ensured that the shower spray wouldn’t interfere with the toilet area. We also achieved a practical yet stylish layout. The glass mosaic tile and rain shower head added to the luxurious feel, blending form and function seamlessly.
Custom Closet and Smart Storage Solutions
A significant part of the project was ensuring that the primary suite had ample storage space. We focused intensely on the closet design. The homeowners wanted a vibrant and cheerful closet, so we continued the teal color theme here. Toe kick lighting was installed on a motion sensor to provide both functionality and ambiance. One of the most ingenious aspects was a feature created to utilize a typically dead corner. By designing an accessible top-open storage space, we turned an otherwise useless area into practical storage for items like travel bags.
Personalized Touches and Final Flourishes
Every project we undertake at Tenhulzen Residential is personalized, but the basement conversion took this to a new level. The homeowners were heavily involved in selecting fixtures and finishes. This ensured that every detail was to their liking. They found a unique vintage mirror for the dressing table and participated actively in choosing lighting options. This collaborative approach resulted in a space that feels authentically theirs, from the flowered shirts hanging in the closet to the silent orange clock that adds a touch of whimsy to the room.
By involving the clients in every step and focusing on innovative solutions, we transformed a simple basement into a vibrant, functional, and beautiful primary suite. The basement conversion is a testament to the power of custom design and the impact of color and clever planning in home renovation.
At Tenhulzen Residential, we are passionate about turning your dream home into a reality. Whether you are looking to transform an unused space or renovate your entire home, our team is here to help you every step of the way. Contact us today to learn more about how we can help you create a space that reflects your unique style and needs.
Photography by: Jackie Phairow Photography


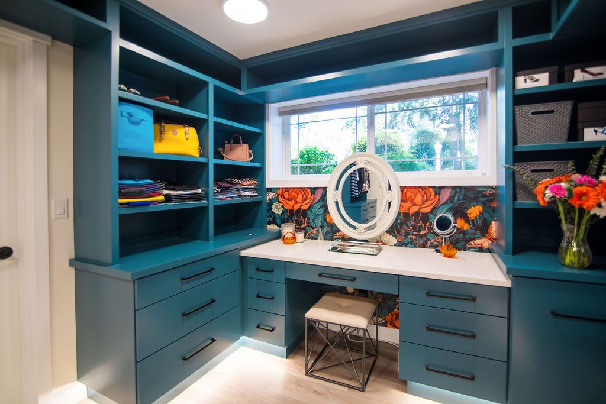
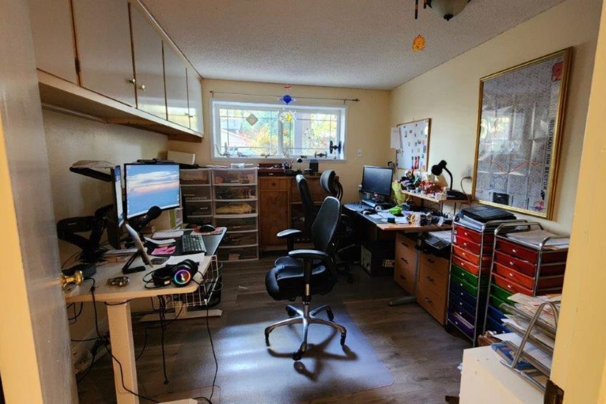

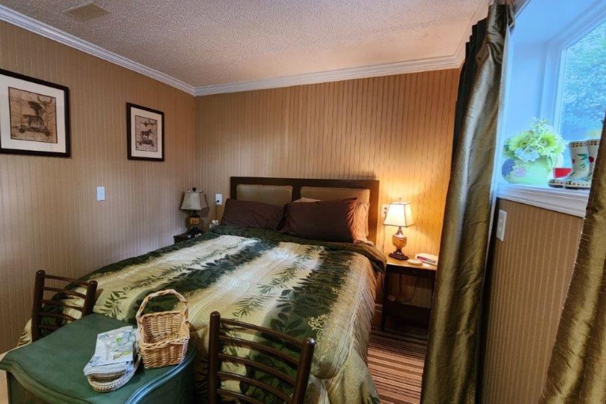
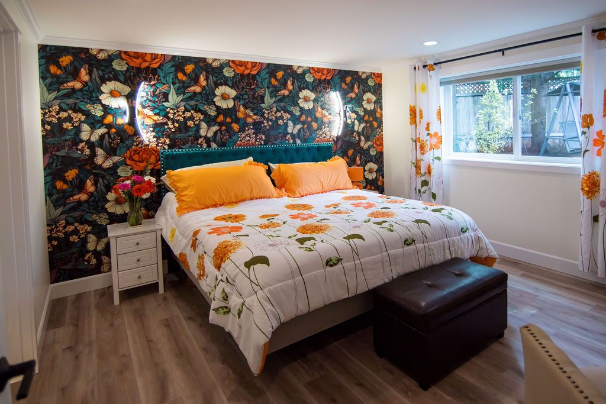
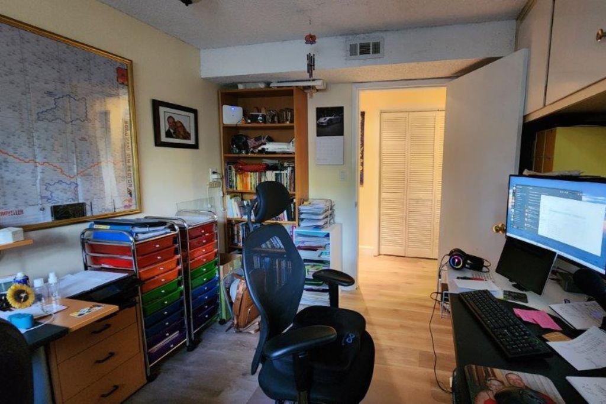
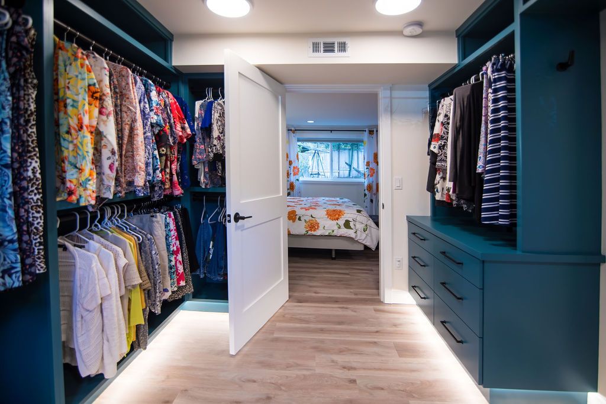
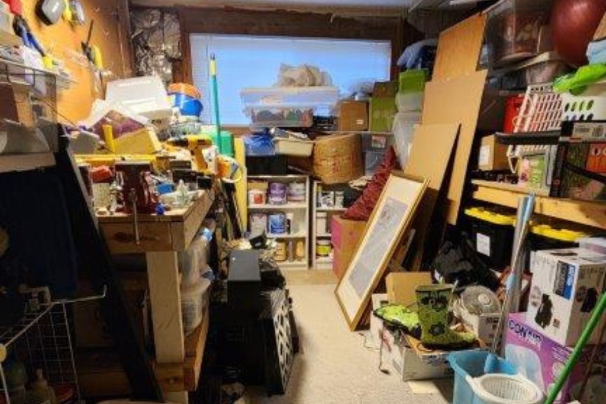
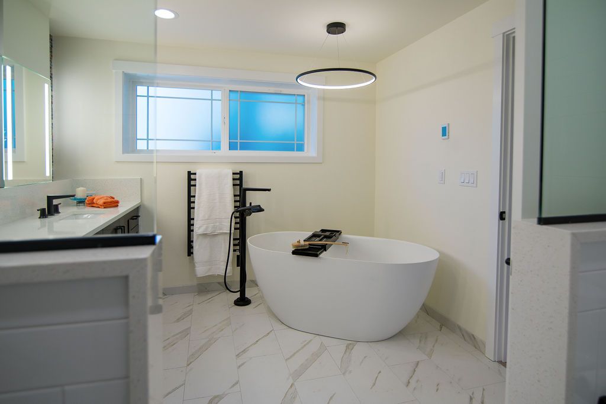
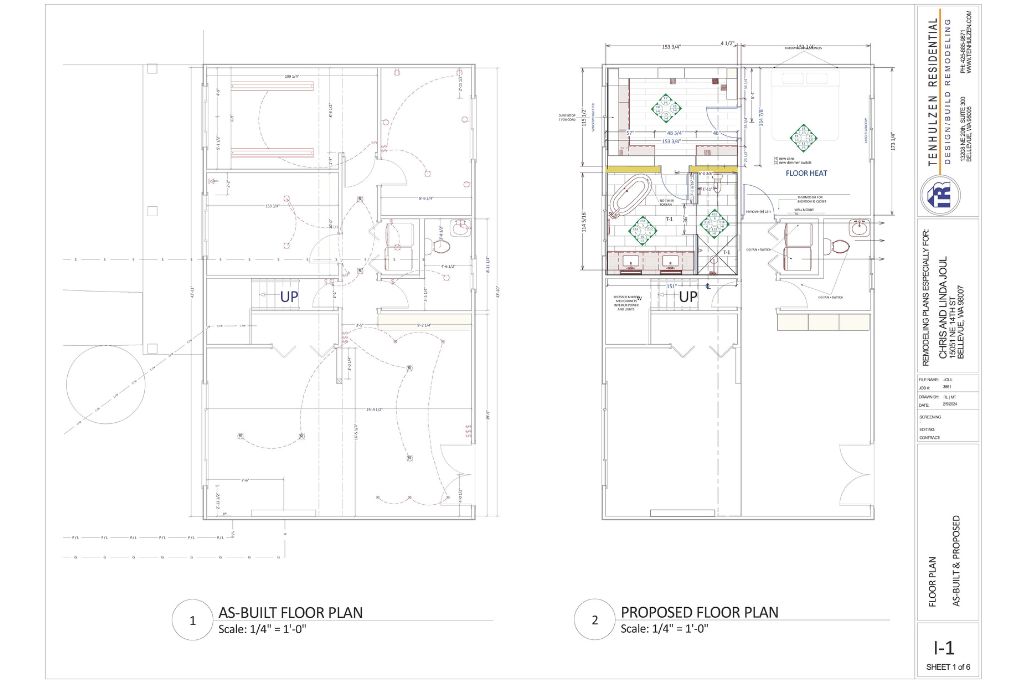
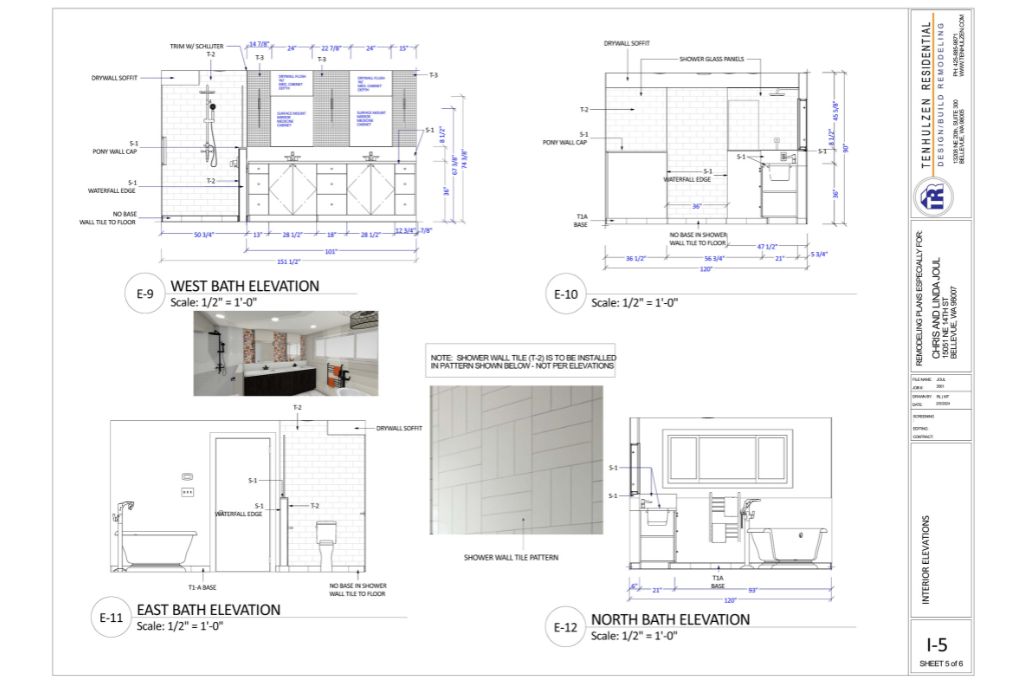
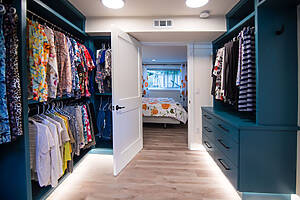
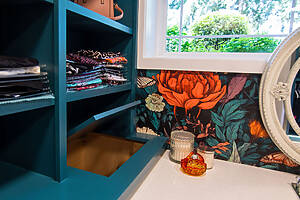
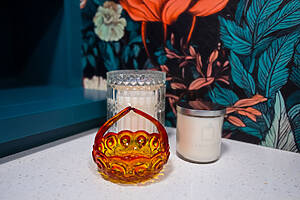
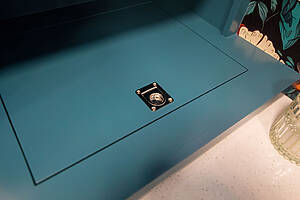
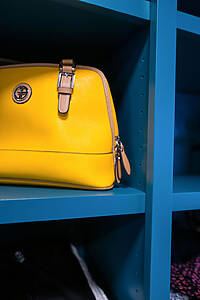

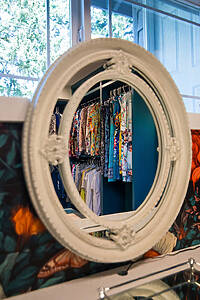
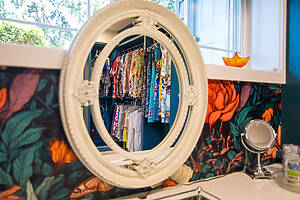
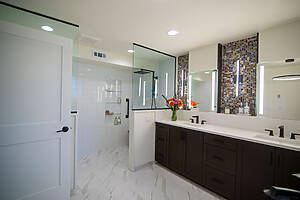
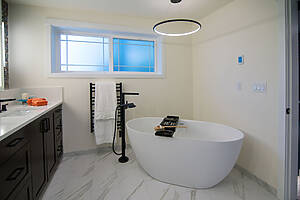
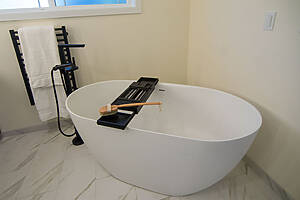
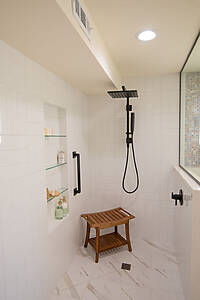
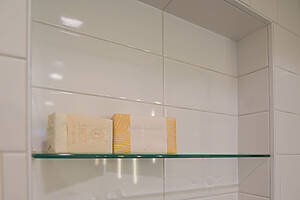
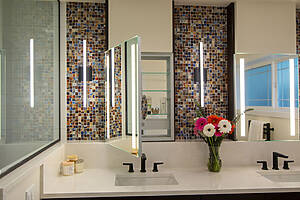
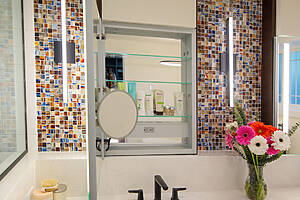

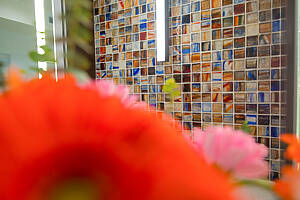
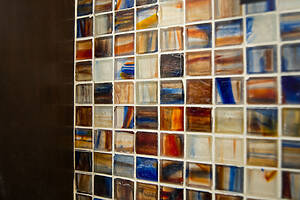
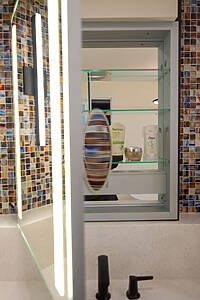
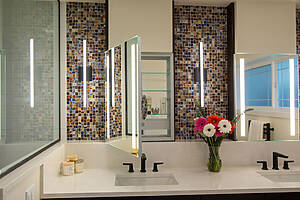

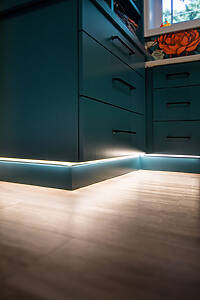
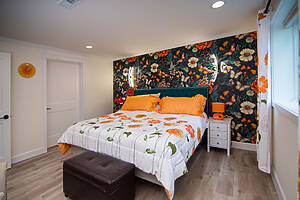
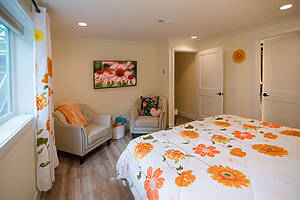
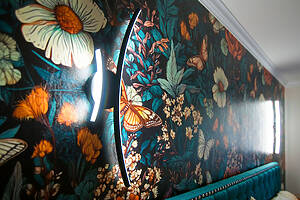
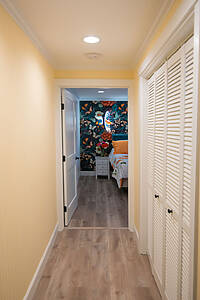
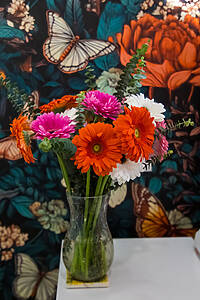
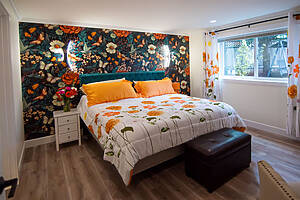
0 Comments