Woodinville, WA
Daylight Dreams
Unlocking the Untapped Potential
Nestled beside a tranquil private lake, a relic from the early ’80s stood—its potential untapped. A sprawling daylight rambler, it bore the quirks of its era: divided into two separate apartments, stained millwork, oak cabinetry, and fireplaces burdened with stone and brick. Its owners envisioned a personalized retreat, a contemporary haven for intimate gatherings.
Crafting a Vision: Contemporary Serenity
The blueprint of change was clear—transform this dated dwelling into a two-story contemporary escape. The westward glazing to the water beckoned a shift in orientation. A chef’s kitchen, an entertainer’s haven, and a luxurious master suite were at the heart of their vision. The goal: create a seamless blend of cozy comfort and modern style within the existing footprint.
Upstairs Oasis: Where Public Meets Chic
The upper floor emerged as the public space—a stage for social symphonies. No longer would the host be confined, cooking with his back turned. The kitchen, strategically designed for active entertaining, boasted expansive counters and dedicated storage. Accessibility was a priority, with the guest bath transformed into a wheelchair-friendly haven, featuring a barrier-free vanity and touch-free faucetry.
Downstairs Retreat: Mastering Serenity
The lower level assumed the role of a master suite—a sanctuary of tranquility. The master bath, designed to be open and airy, embraced radiant heat for year-round comfort. A compass rose adorned the troweled finish of newly poured concrete, leading to patio doors. Ceiling-mounted heating ducts were complemented by a gas fireplace, creating a haven for relaxation and entertainment.
Sustainable Transformation: A Community Effort
Challenges arose—significant site constraints, the logistics of material removal, and the influx of trade vehicles. The community became an integral part of the transformation. A strategic move involved offering materials to neighbors through a mailing to reduce debris hauling. Cabinets found a second life in the garage, and brick, stone, and carpet were reclaimed, forging a sustainable approach to renovation.
In the heart of these transformations lies a testament to the resilience of dated structures, a commitment to contemporary aesthetics, and a community embracing sustainability. The ’80s rambler, once defined by division and outdated aesthetics, now stands as a harmonious blend of comfort and style—a modern haven where memories are forged, and the spirit of transformation breathes new life.


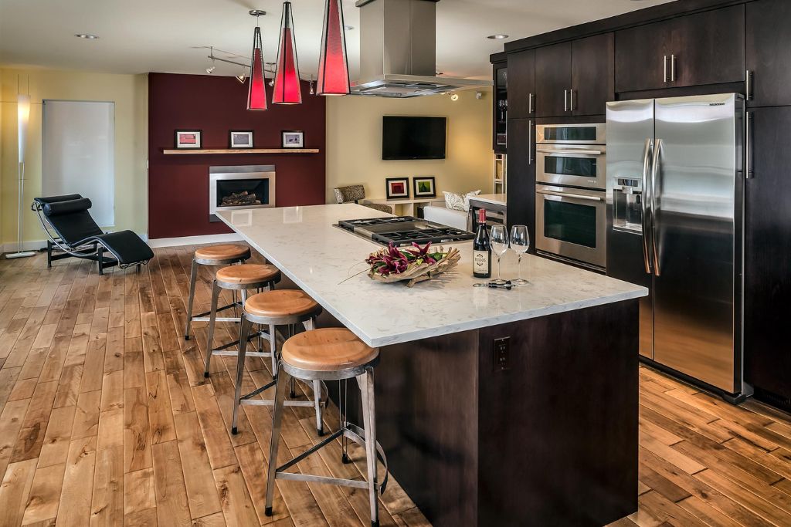
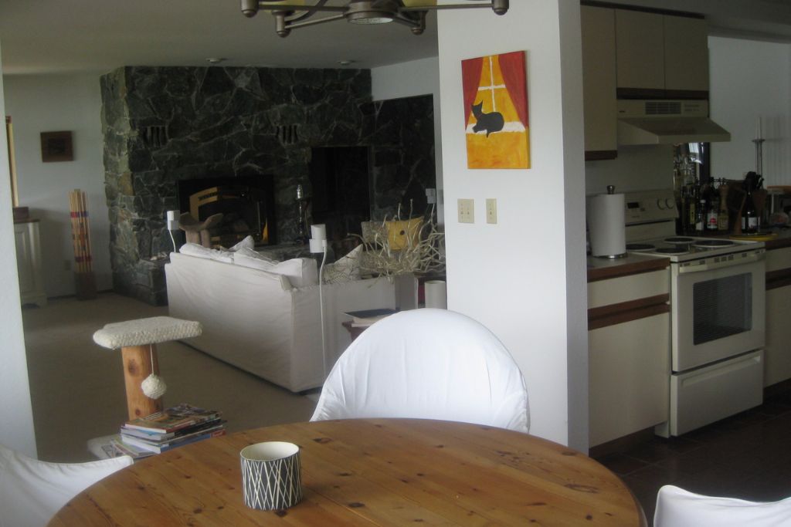
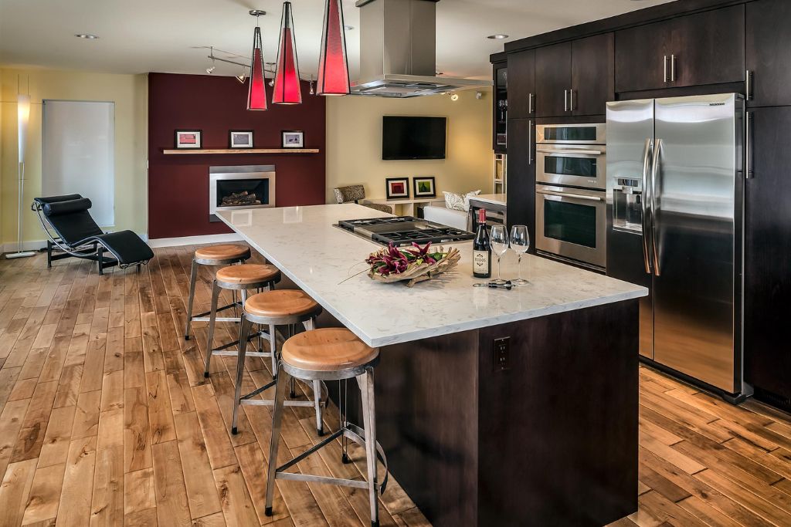
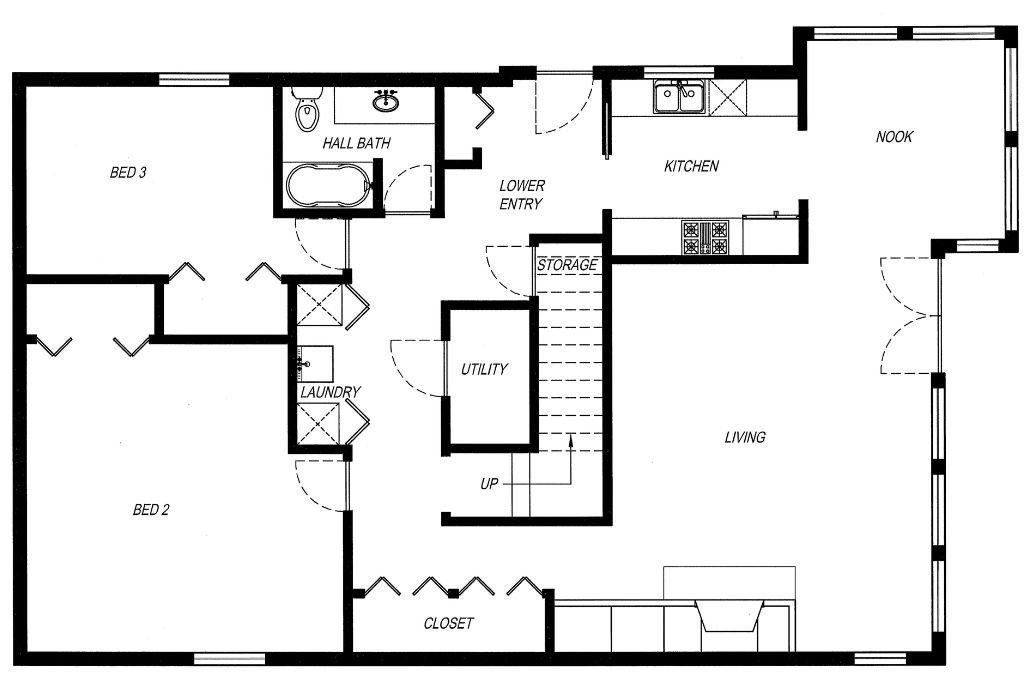
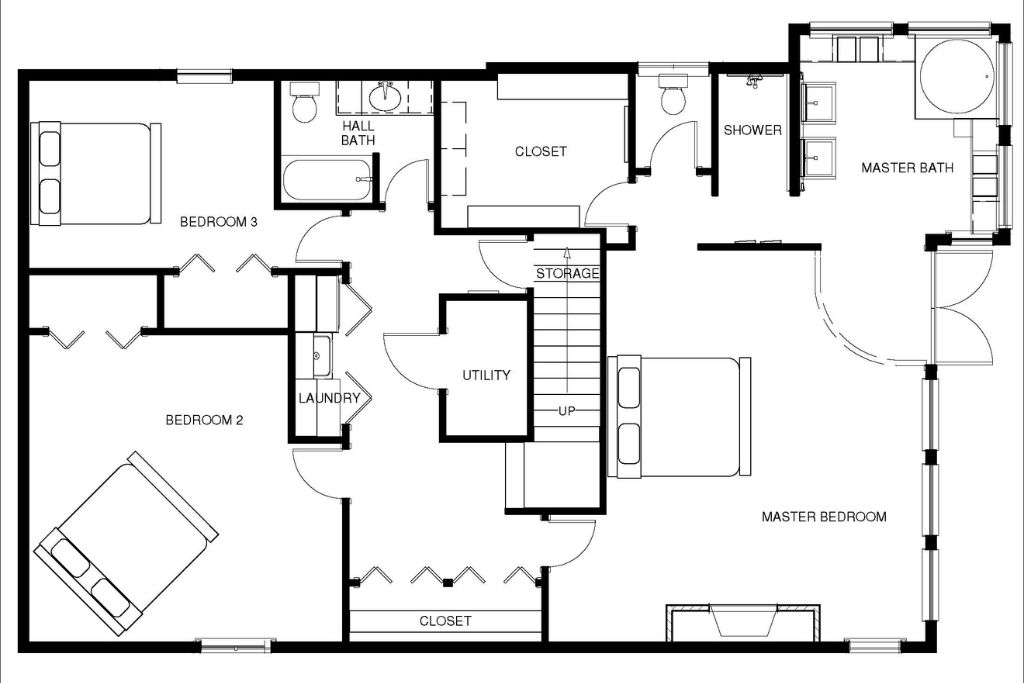
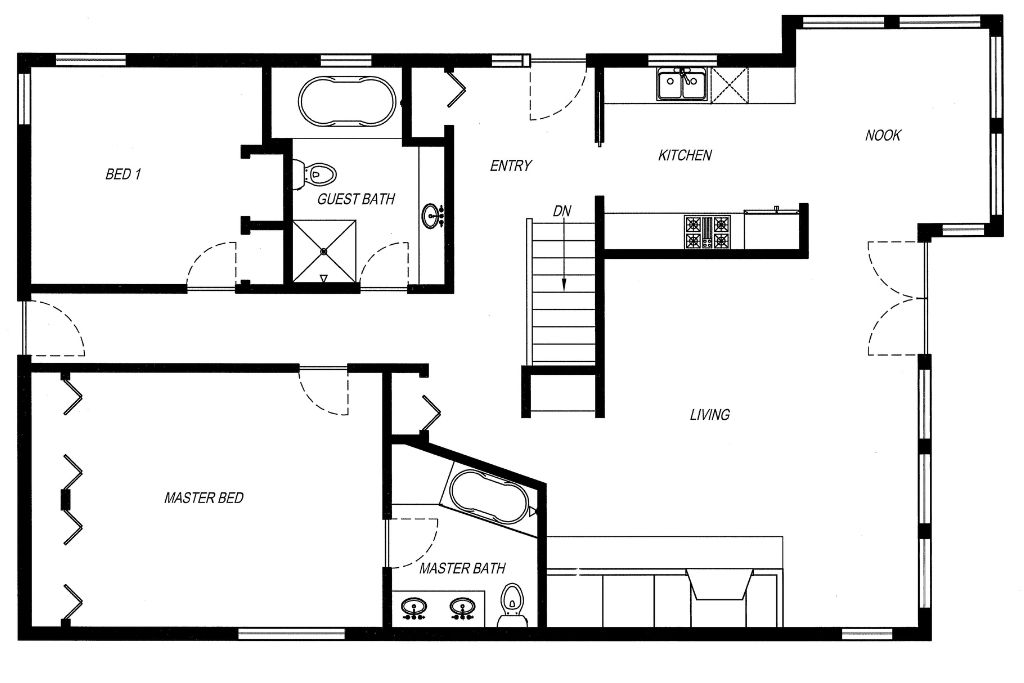
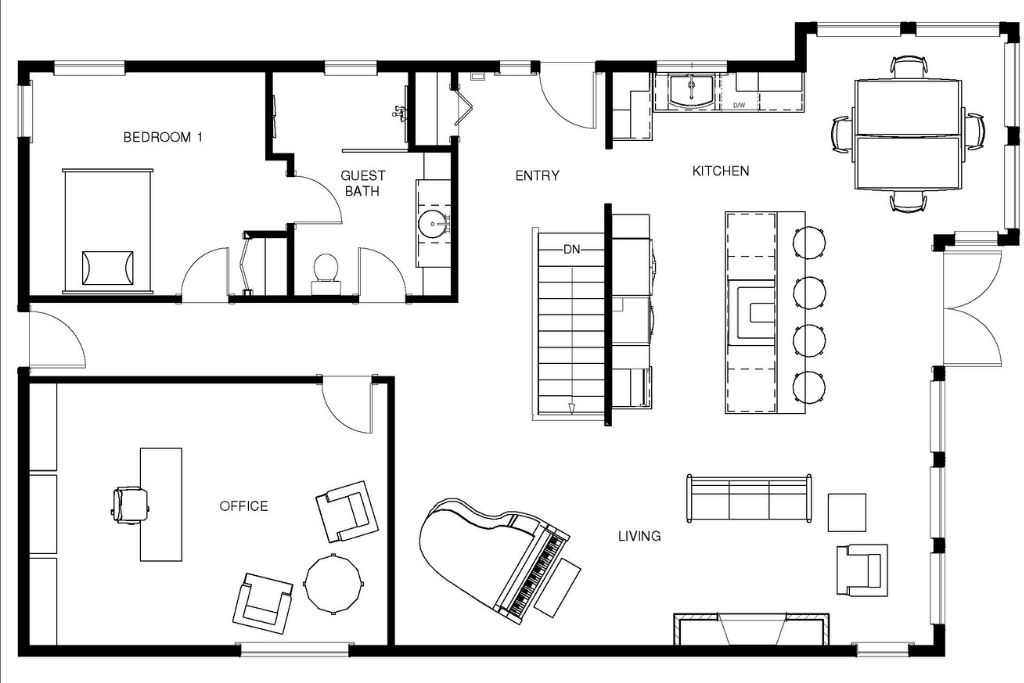
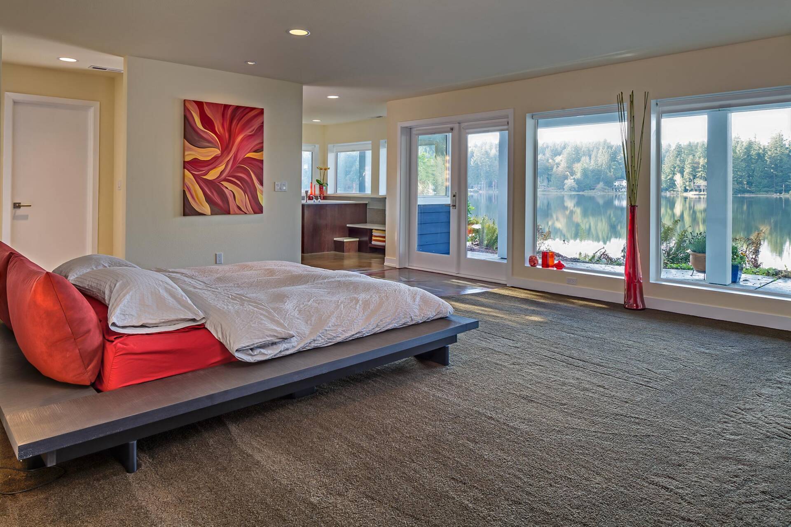
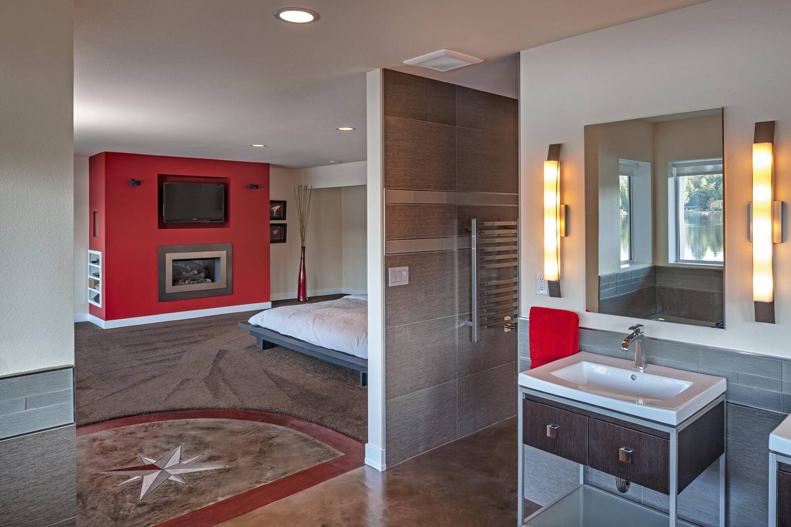
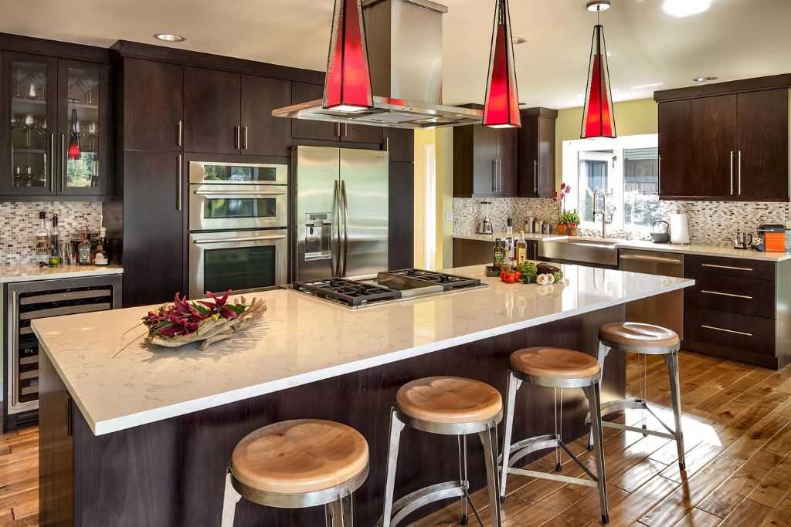
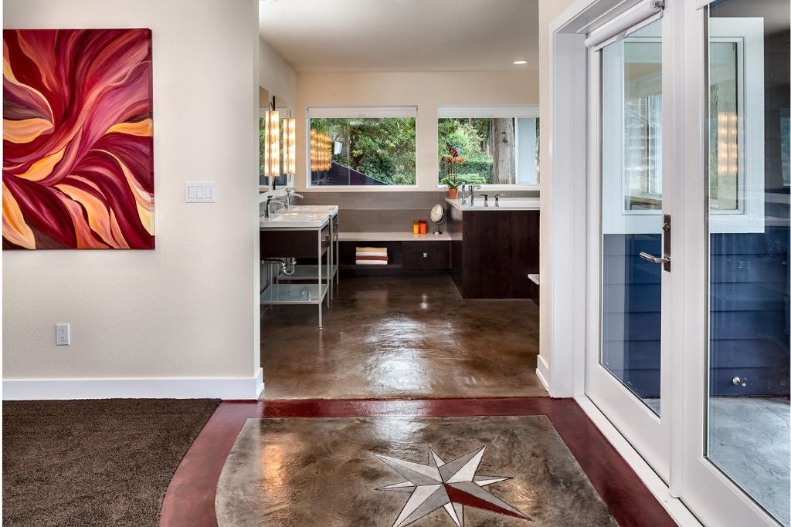
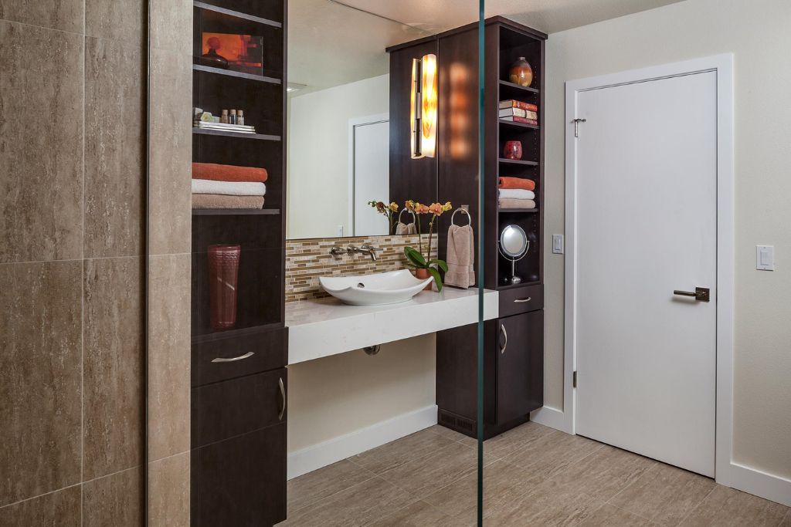
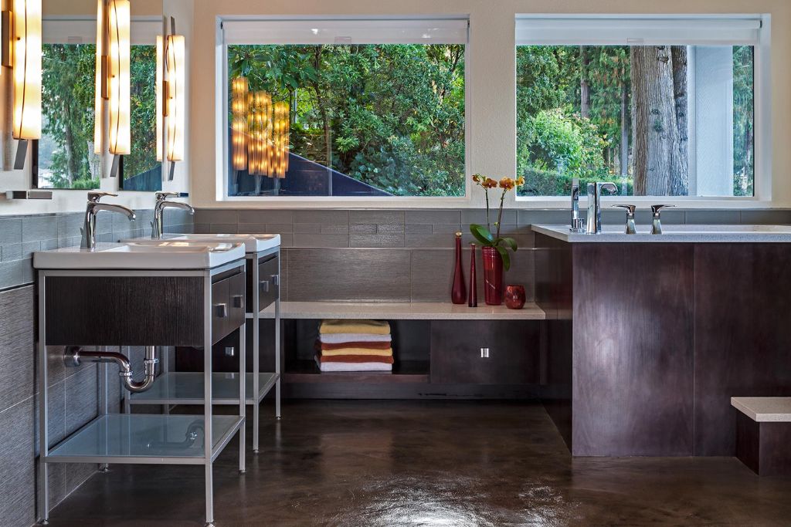
0 Comments