This outdoor living room and kitchen was designed for use by a professional cook, but unfortunately, the initial island cooktop and refrigerator placement just didn’t cut the mustard.
Our remodeling wizards worked their magic and established a linear reconfiguration of the space to accommodate pantry cabinetry and a task desk, replacing the former walk-in pantry. To truly elevate the space, we utilized alder cabinetry stained to replicate the luxurious look of cherry. And to complete the stunning design, we added soapstone countertops and a tumbled glass accent liner that will leave you breathless.
But that’s not all – we also moved the cooktop off the island and reorganized the storage and appliance locations for optimum efficiency. Now, this outdoor living room and kitchen are ready for even the most demanding pro-cook.


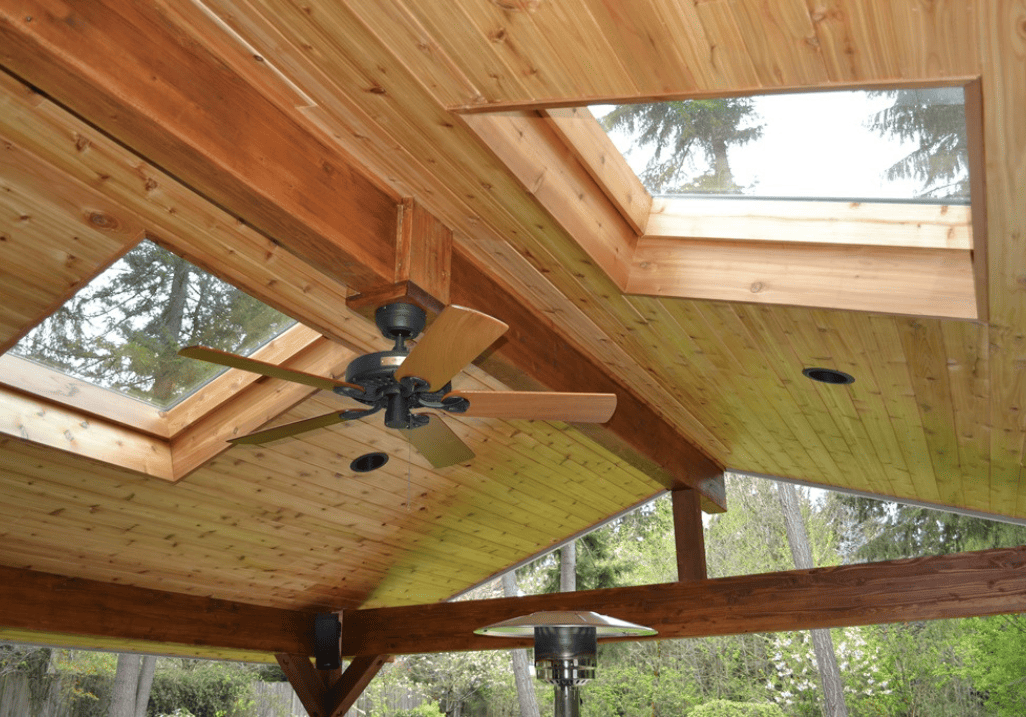



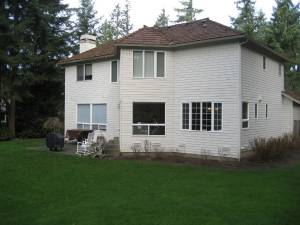
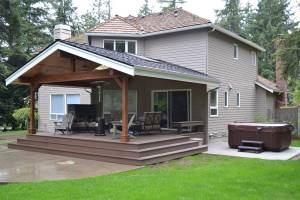

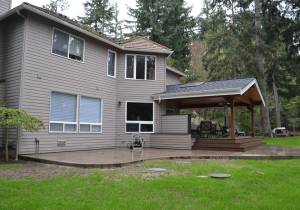
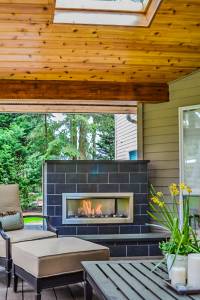
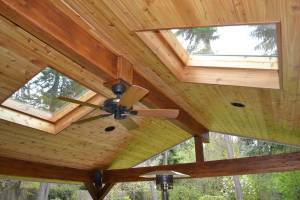
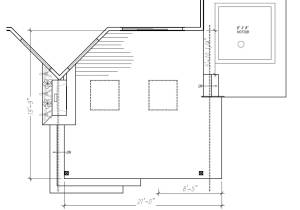
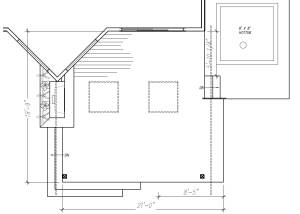
0 Comments