Sammamish, WA
Kitchen Enrichment
Empty Nesters On The Loose
In designing this kitchen, we encountered unique but welcomed challenges. The homeowners insisted on retaining the intercom and yellow phone, presenting a design puzzle we were eager to solve.
INNOVATIVE SOLUTIONS
To maximize storage without compromising aesthetics, we strategically integrated the phone and intercom into a bank of cabinetry. Moving the phone slightly and adjusting storage solutions provided ample space without clutter.
Functional Spaces
The kitchen’s layout was meticulously planned to optimize functionality. By repurposing existing areas and introducing new storage solutions, we transformed the space into a versatile hub for cooking and entertaining.
SEAMLESS INTEGRATION
Attention to detail was paramount, from matching floor tones to coordinating tile and cabinet colors. Glass-fronted cabinets and an open layout fostered a sense of lightness and cohesion, enhancing the overall aesthetic.
CLIENT-CENTRIC APPROACH
Our design process prioritized the homeowners’ needs and preferences, ensuring every aspect of the kitchen reflected their lifestyle. From preserving beloved appliances to incorporating personalized touches, their satisfaction was our top priority.
Future-Proof Design
Anticipating future needs, we implemented features like a pot filler and spice rack for added convenience. The kitchen’s layout allows for seamless transitions between cooking, dining, and socializing, ensuring it remains a functional and inviting space for years to come.
This kitchen exemplifies our commitment to innovative design and client-focused solutions. By balancing functionality, aesthetics, and personalization, we’ve created a space that exceeds expectations and stands the test of time.
Photography by: Jackie Phairow Photography


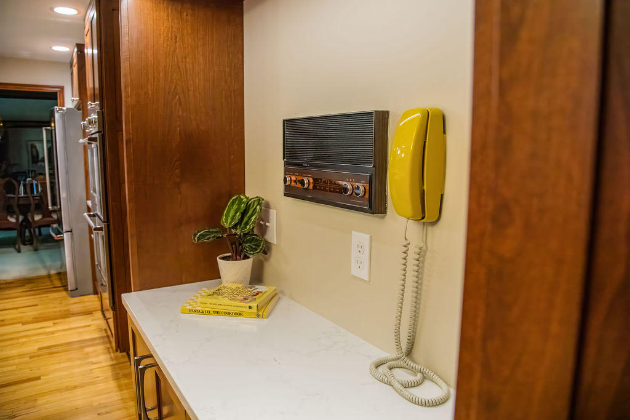
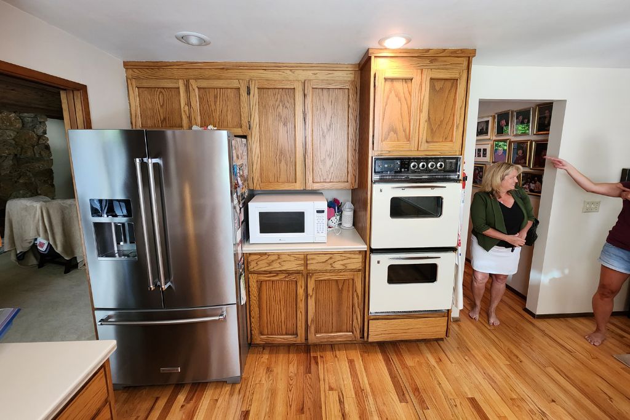
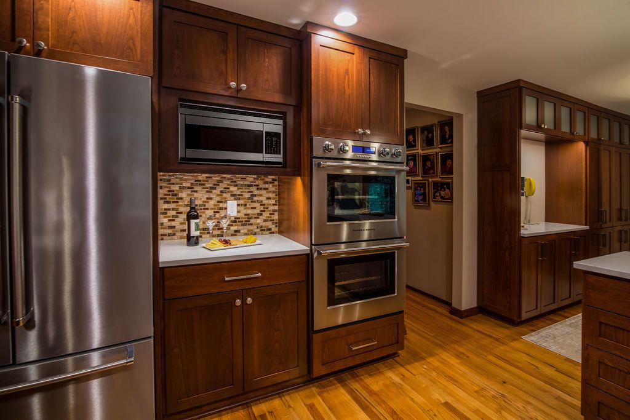
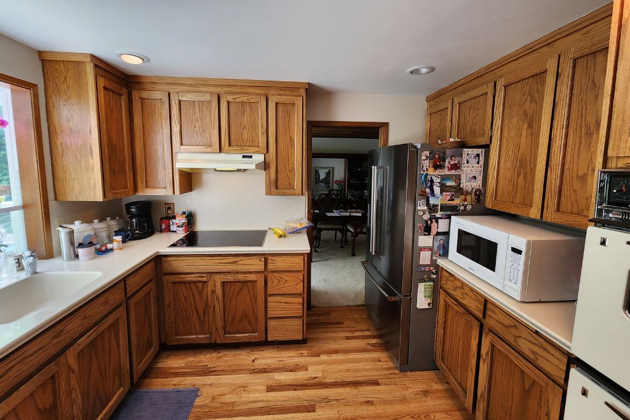
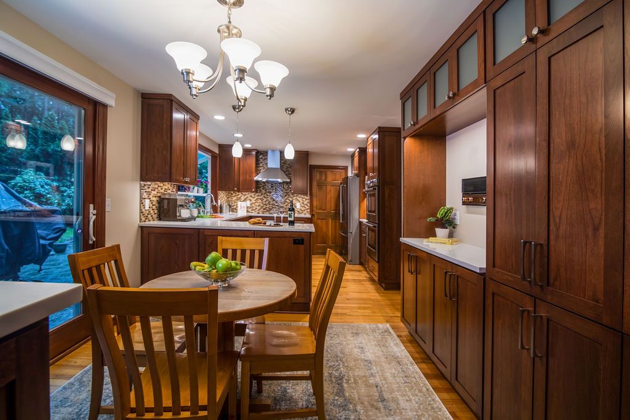
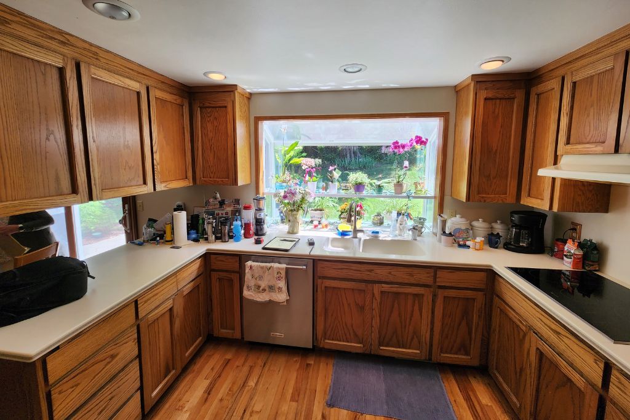
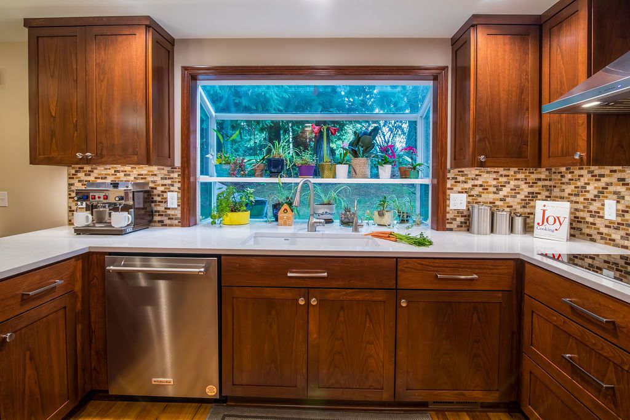
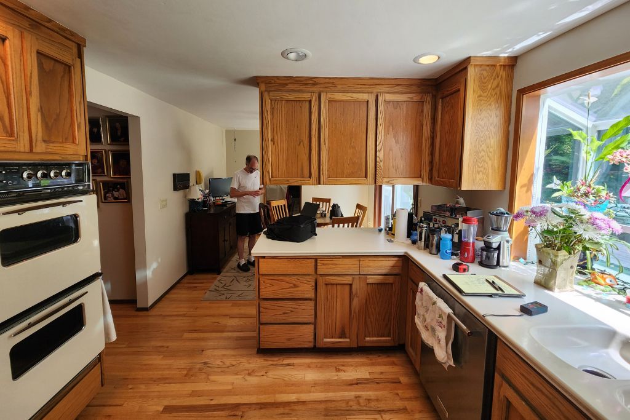
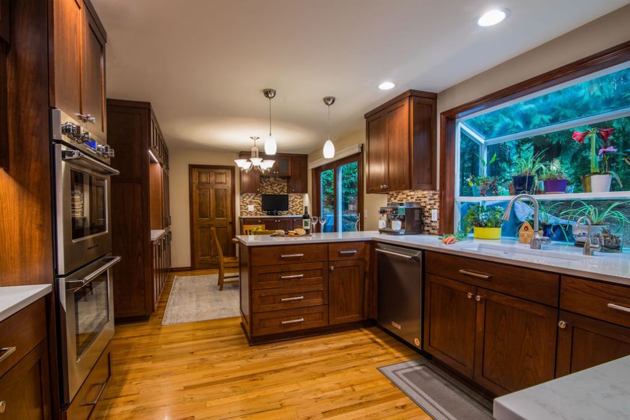
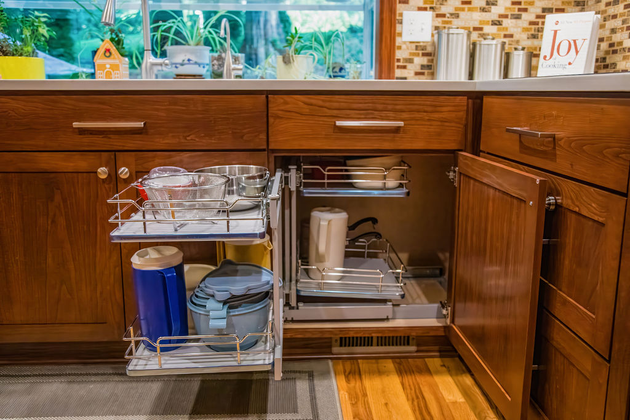
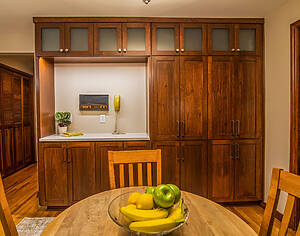
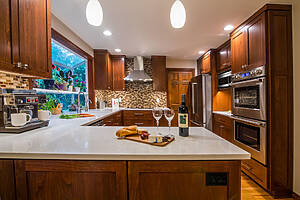
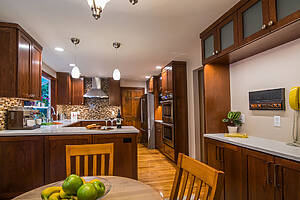
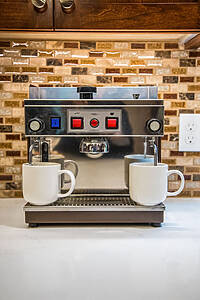
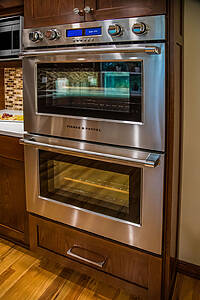
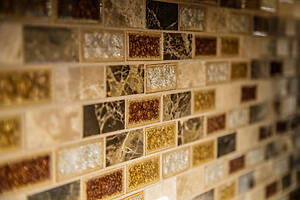
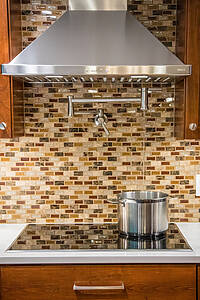
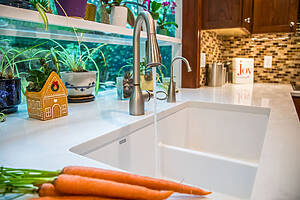

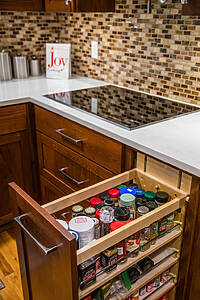
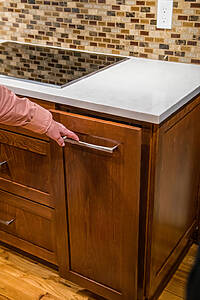
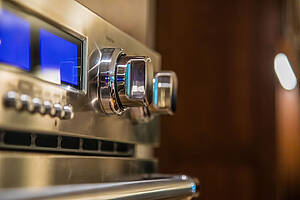
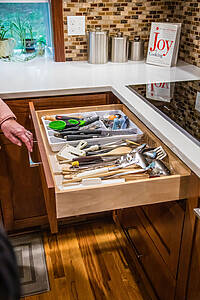
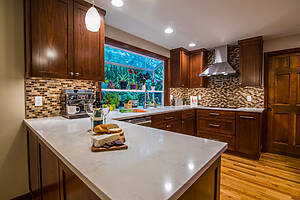
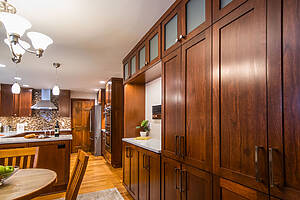
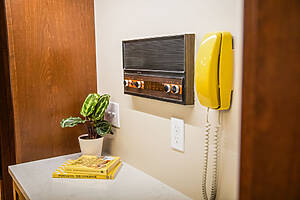
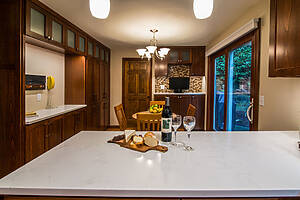
0 Comments