Woodinville, WA
Designing the Perfect Side Yard Oasis with a Remodeler’s Touch
This homeowner’s desire for an outdoor living space on the side yard of their 1993 2-story home sparked the creative minds of our home remodeler team. Limited by size and distance to property lines, three concepts were considered.
Balancing Accessibility and Placement in the Side Yard
Determining whether to build flush to floor level or step down to the patio and choosing the optimal
location in the side yard were key considerations. The final design seamlessly integrated the dining room with a 300 square foot covered ground-level sand finish concrete patio, offering additional ceiling height and enhanced accessibility.
Enhancing Comfort and Entertainment Features
The design program focused on incorporating essential amenities for a comfortable outdoor experience. The configuration was carefully planned to take advantage of sun angle, wind direction, and easy walking access. Key features included a built-in grill station, gas fireplace, TV, and overhead heaters.
The Fireplace and Stone Wall: Form Meets Function
The fireplace was thoughtfully sized to accommodate the required TV area while leaving space for lower-level storage. The dry-stacked stone wall, positioned back from the beam line, served a dual purpose by providing a vent chase for the fireplace and protection from the elements under the gutter line. Painted wood-wrapped columns supported beams on three sides, with trusses forming a hip roof and a clear-coated T&G pine ceiling completing the aesthetic.
Versatile Comfort and Dining Options
Three overhead heaters flanked a separately switched dining fixture, creating a cozy atmosphere complemented by dimmable recessed can lights. An outdoor-rated paddle fan added a touch of comfort, while homeowner-provided grill components found their place within a stylish marine-grade plywood wall system covered with Eldorado European Ledge Stone and topped with Sapien Stone countertops.
Transforming a Seasonal Lawn into Year-Round Enjoyment
Once a simple fenced-in lawn, the space has been transformed into an enviable year-round outdoor living area. Privacy curtains and an inviting flagstone walkway through the existing fence and gate contribute to the overall allure.
Photography by Jackie Phairow Photography



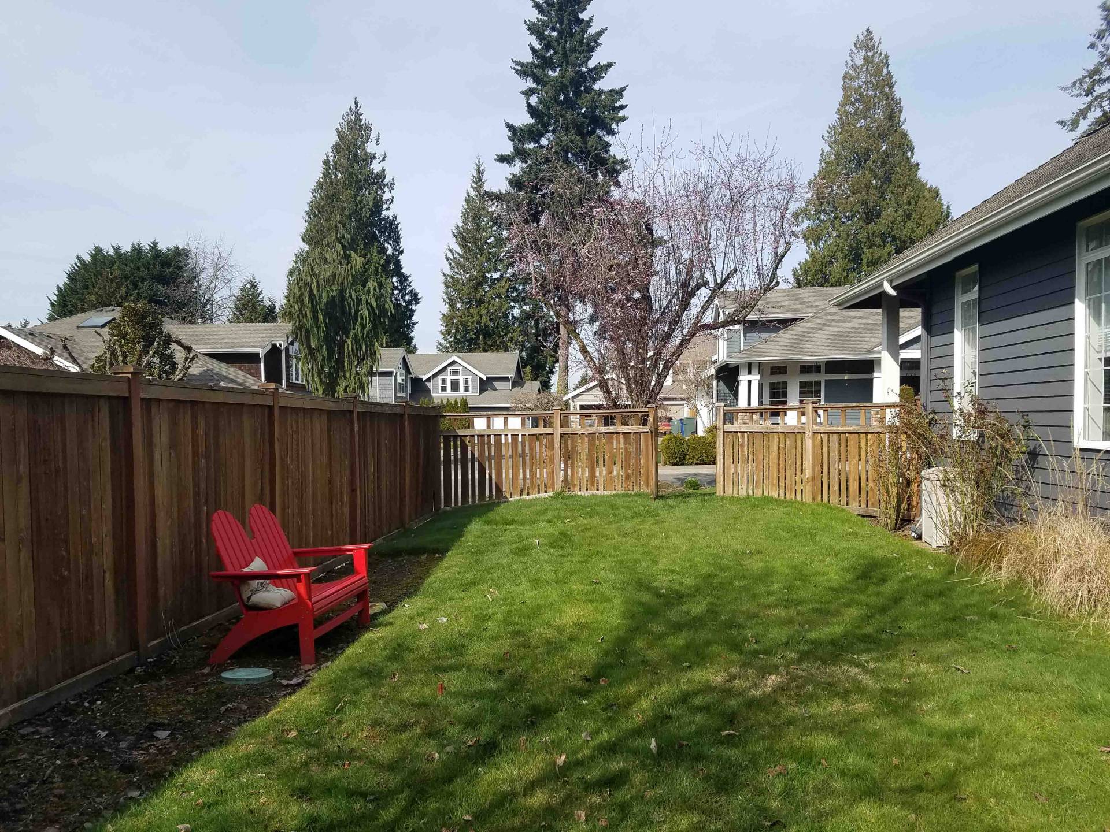
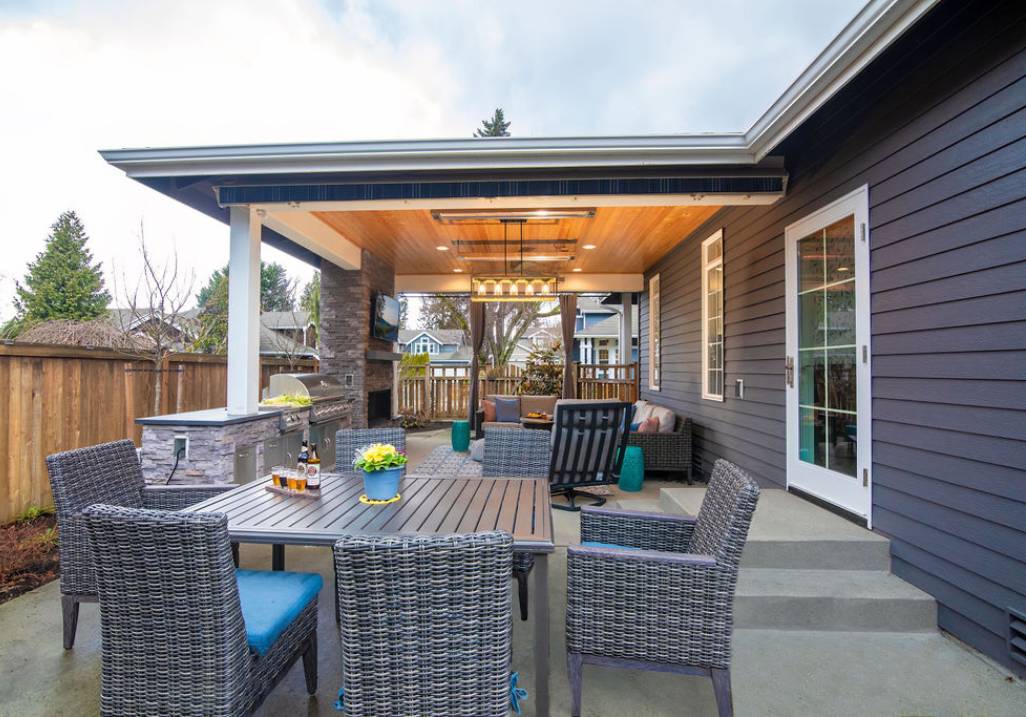
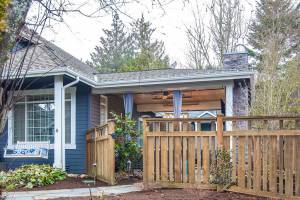
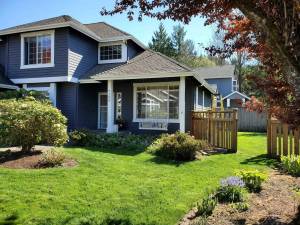
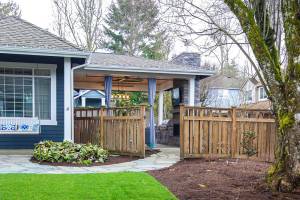
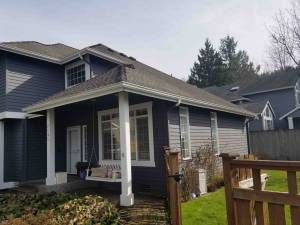
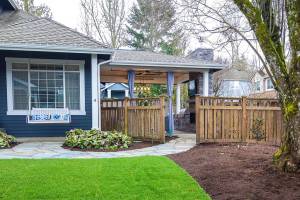
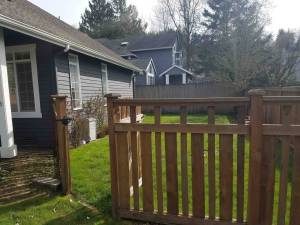
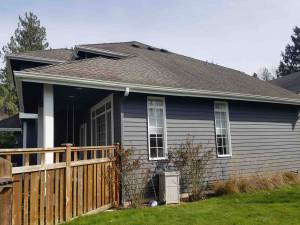
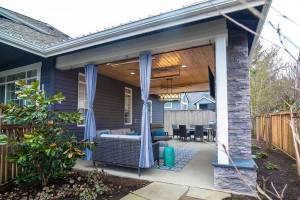
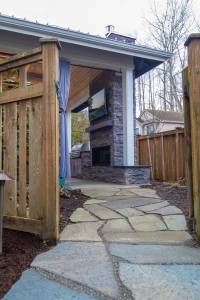
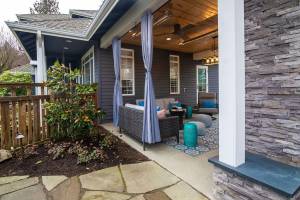

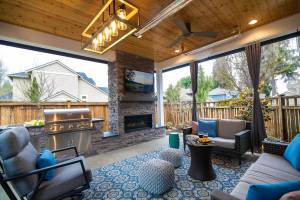
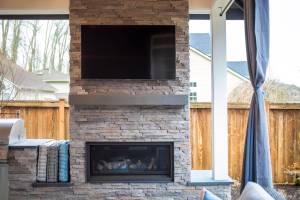
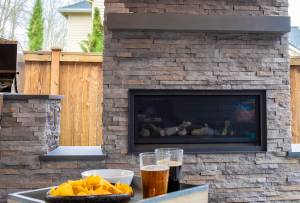

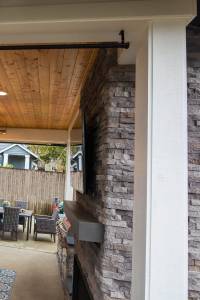

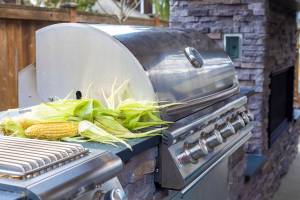
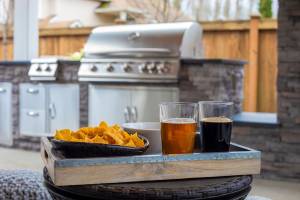
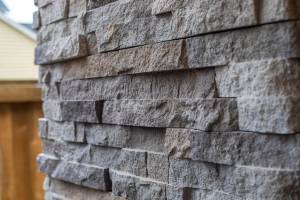
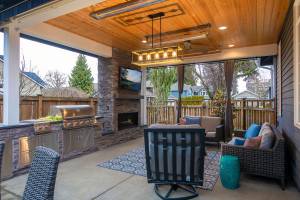
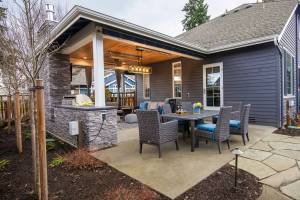
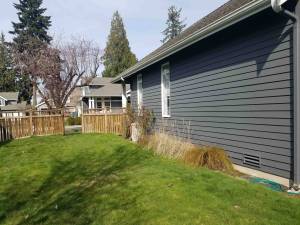

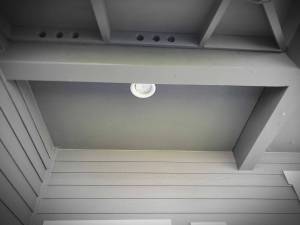
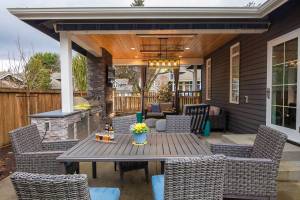
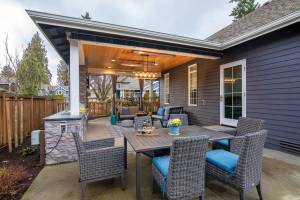
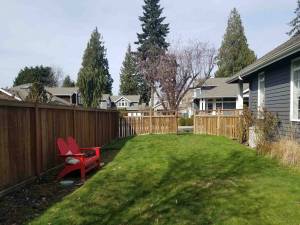
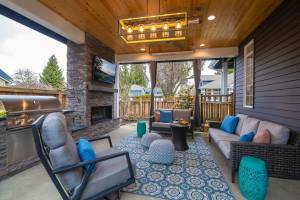
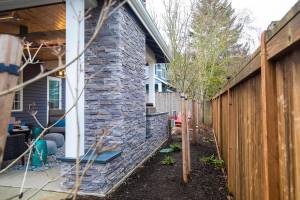
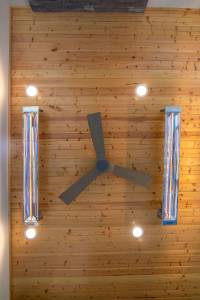
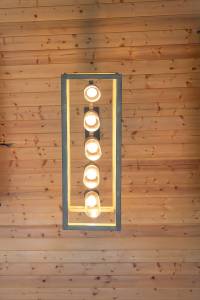
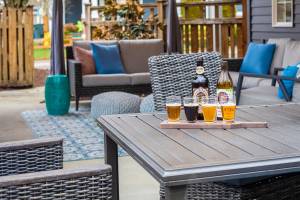
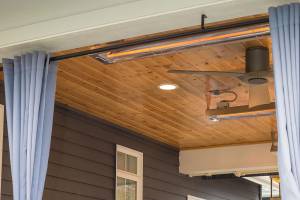
0 Comments