Bellevue, WA
The 1971 two-story home encountered a challenge of limited storage, resulting in the utilization of plastic bins for additional items. To address this issue in this kitchen remodel, a 4-foot expansion toward the back yard was constructed, complete with a 26′ concealed beam supporting the upper floor.
The terrazzo floor posed a significant obstacle, as it was both too expensive to remove and impossible to match. As a result, the schematic layout underwent several iterations to accommodate the decorative flooring. A large island for culinary accouterments and guest seating was included in the addition, delineating a complimentary floor surface.
Furthermore, a separate baking center was installed, occupying the refrigerator’s original location. Flanked by storage for dry goods, electric appliances, and seldom-used culinary tools, this area also features integrated lighting for added convenience. In addition, a new mud room off the back of the garage was created as part of the L-shaped addition. This eliminated a passageway through the existing laundry room, streamlining the layout. The end result is a stunning and functional living space that is sure to impress.


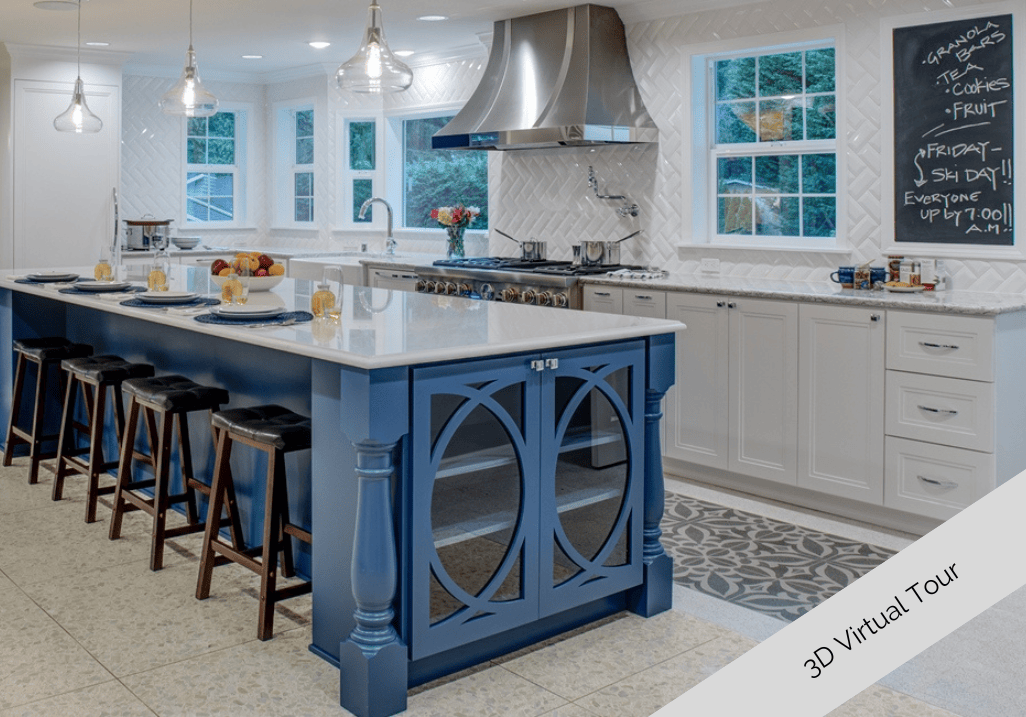
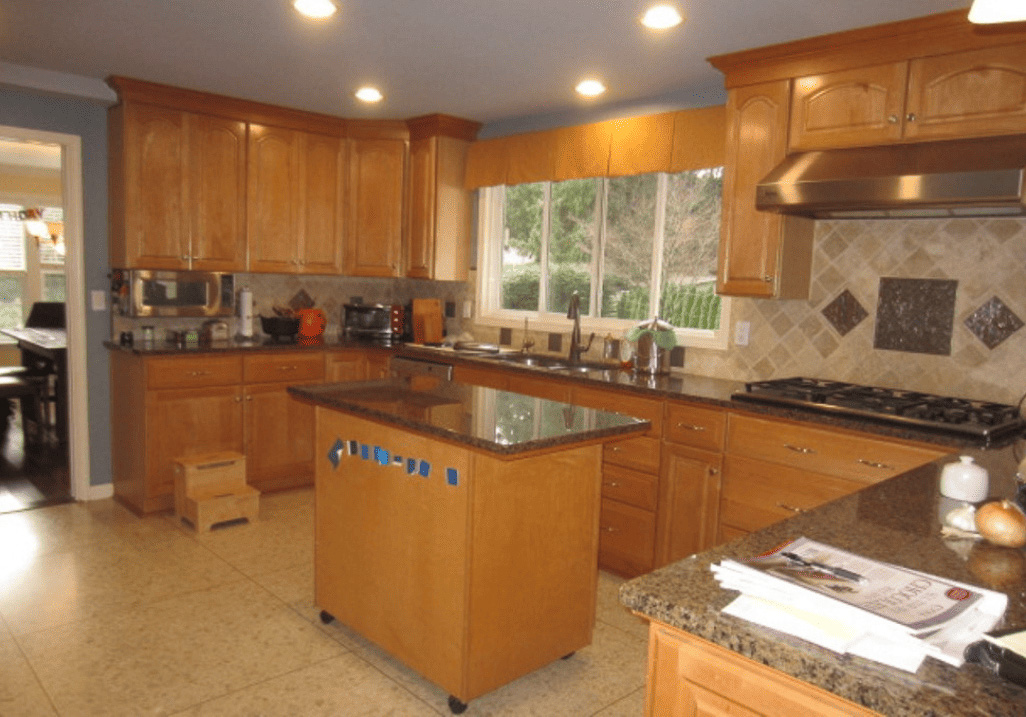
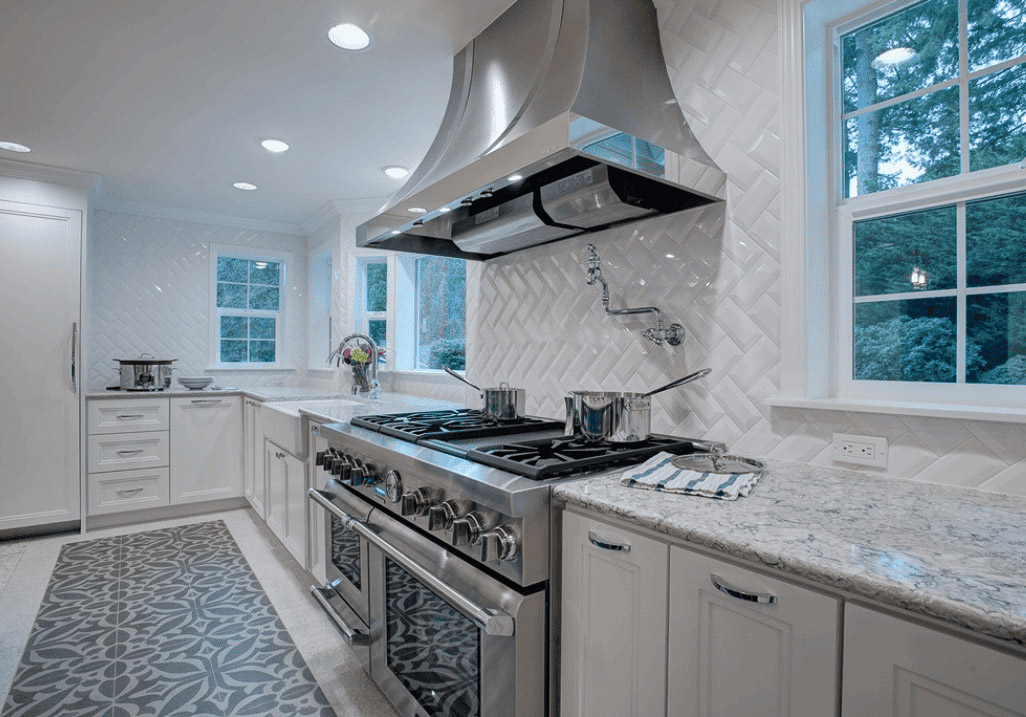
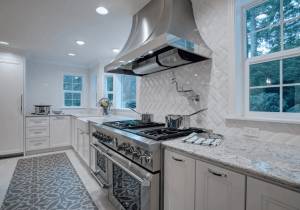
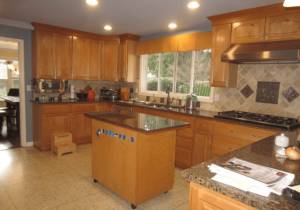
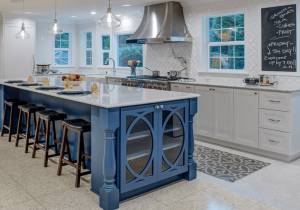
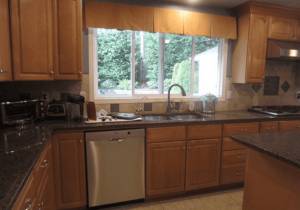
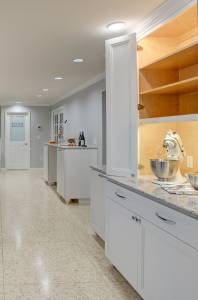
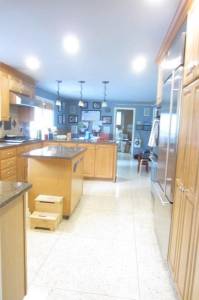

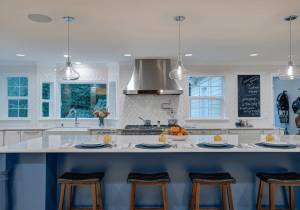

0 Comments