BIAW Award Winner 2022
Remodeled Homes Tour 2022: RHT Tour 2022
Matterport spaces in 3D: 3D Tour
The initial challenge with this project was how to add a guest suite to complement the upscale home. This complicated house was on a complicated site with a complicated roof. Lot coverage and height restrictions precluded from going up or out in the preferred area of the house, closer to the other bedrooms. The second challenge was where the cats could be relocated for allergic guests.
A 2nd story addition off the living area of the home was the best option, though it proved difficult to fit within setbacks while maintaining architectural consistency. In order to support the new structure, steel columns and new bearing points in the perimeter foundation were engineered below a series of I-joists hung between glulam beams for maximum ceiling height. The resulting structure provides the requested interior space while echoing the exterior finishes and minimizing impact to the structure or its property.
Design began with the only option being over the single bay garage that had been previously converted to a guest room with ¾ bath and ejector pump to the existing septic system. An exercise room now exists in the new lower room, where cold floor tiles were replaced with warm LVP and both floors are conditioned by a 2-zoned mini split.
Space borrowed from the adjacent garage closet and under the new stairway is now a haven for the prized family cats. The previously designated cat room is now made available as a bedroom for the growing family. Access to the exercise room and 2nd floor addition was granted by modifying the fireplace wall in the upper floor living room. Skylights were installed to provide natural light where the original upper windows were removed to accommodate the new roof structure.
A flush landing now welcomes the guest suite where there once was roof. The new stairwell to the existing lower floor is separated by a custom iron railing and 3/8” glass wall. The new guest room includes strategically placed windows relevant to the existing house and optimize lighting. Scissor trusses over the vaulted area turn to stick framed over the bathroom and stairwell.
Nestled under the new roof structure, a light & bright curb-less shower is surrounded by insulated sound-proofing walls. This ¾ bath is adorned with free-standing vanity and finish materials consistent with homeowner requests and overall budget constraints.


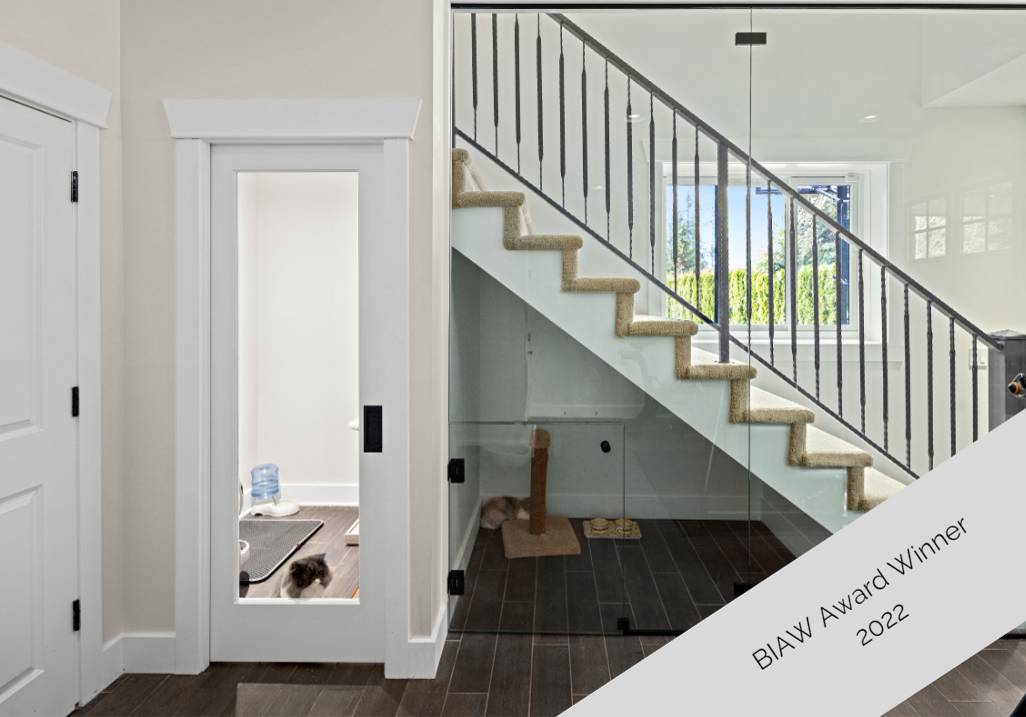
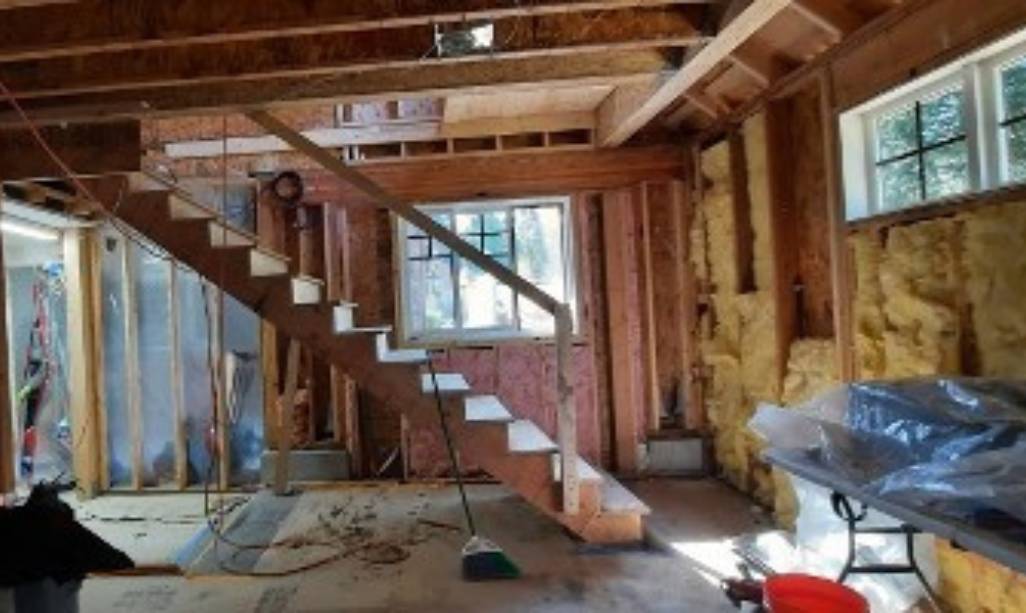
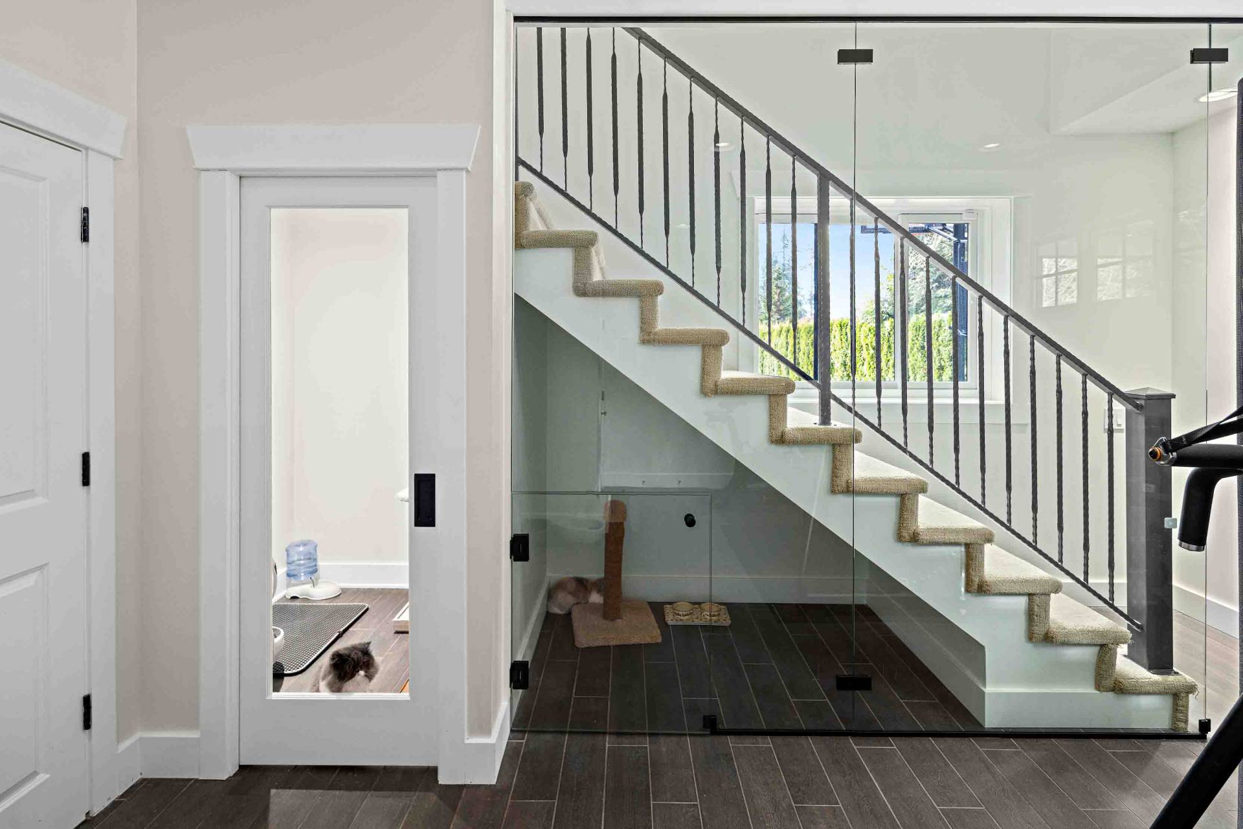
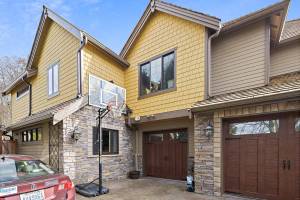
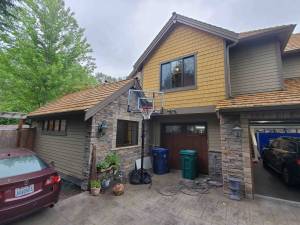
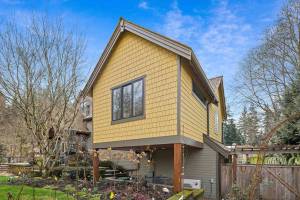
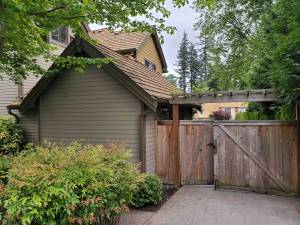
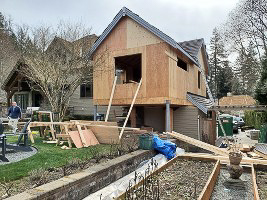
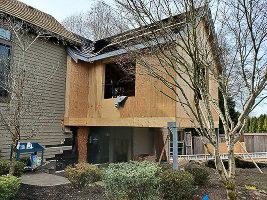
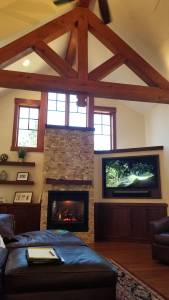
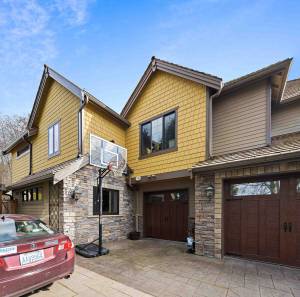
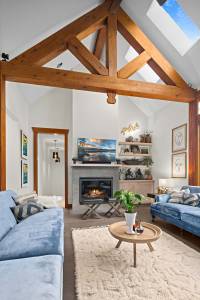
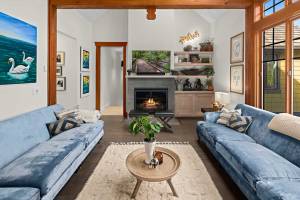
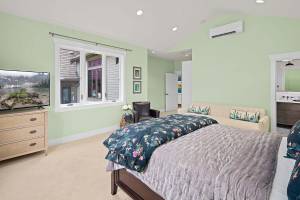
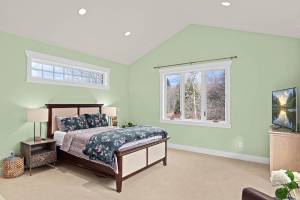
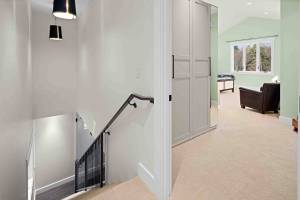
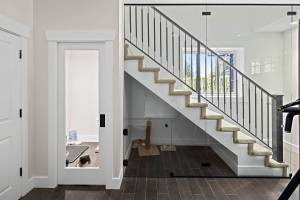
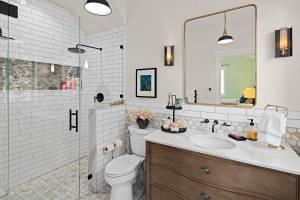
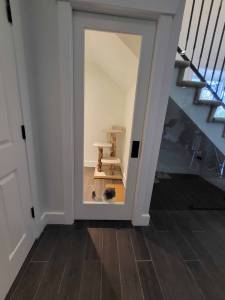
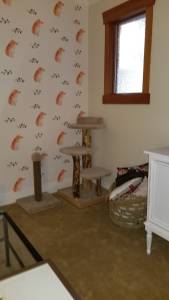
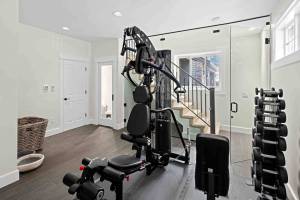
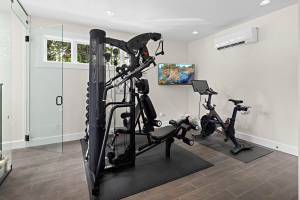
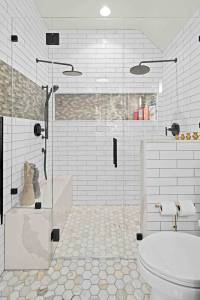
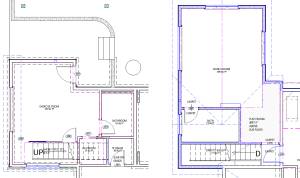
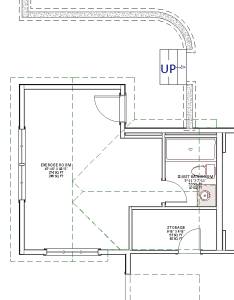
0 Comments