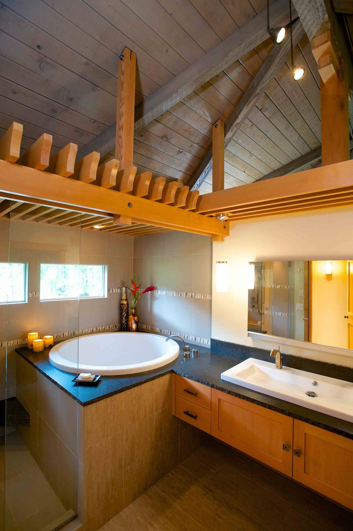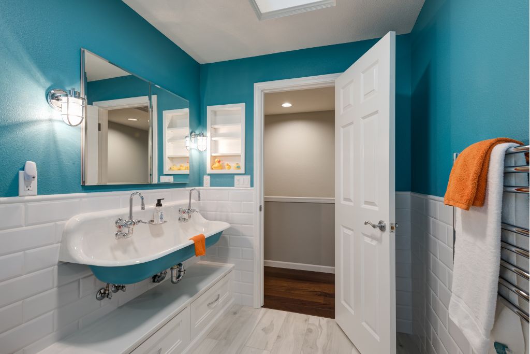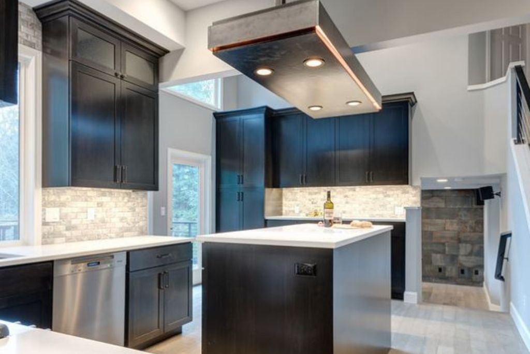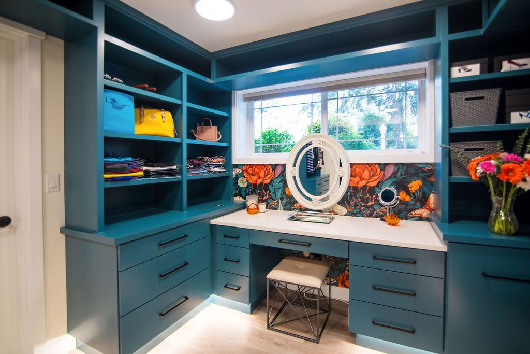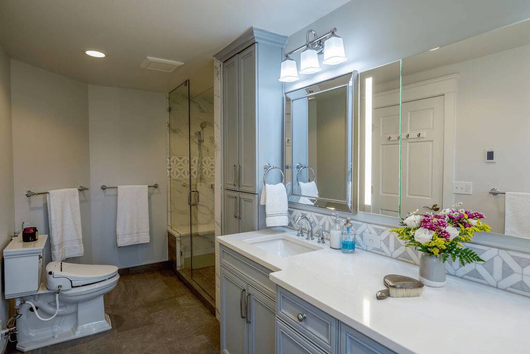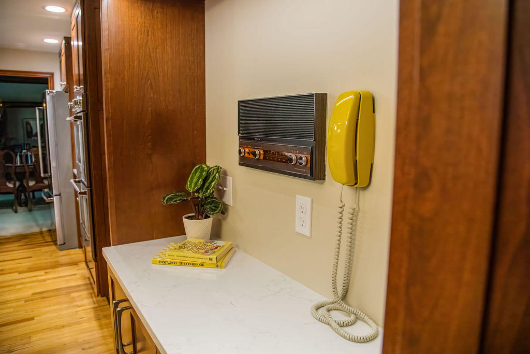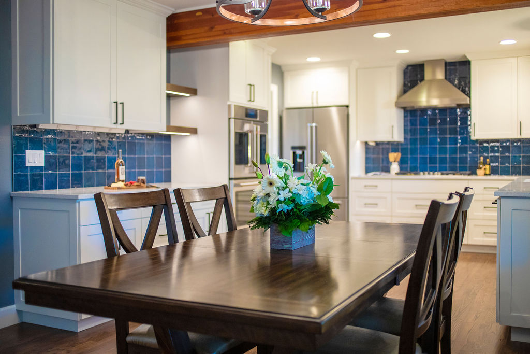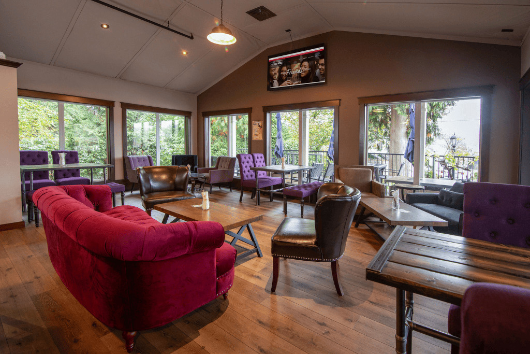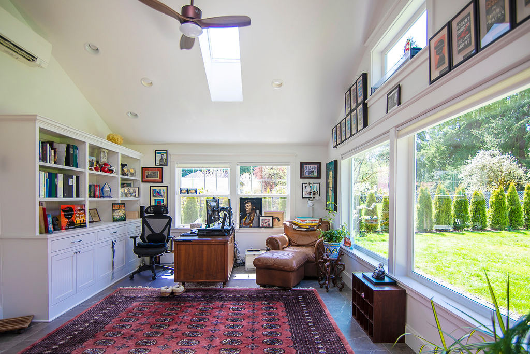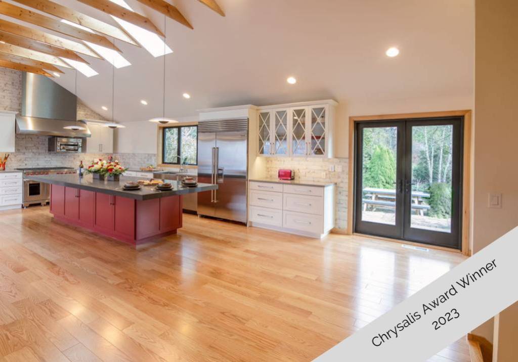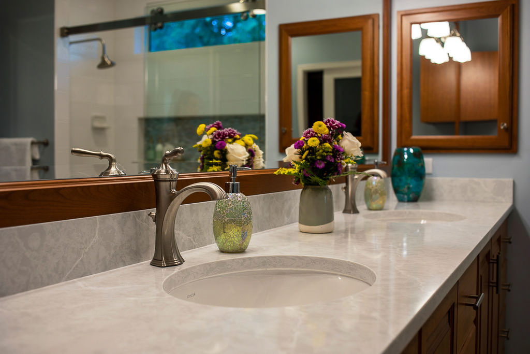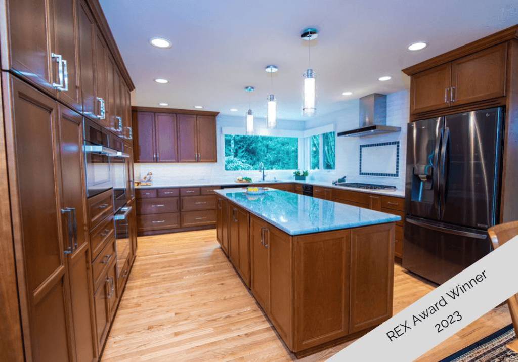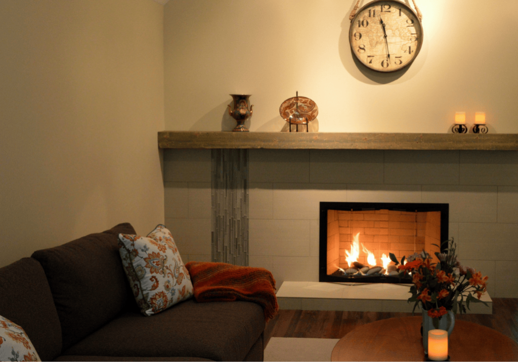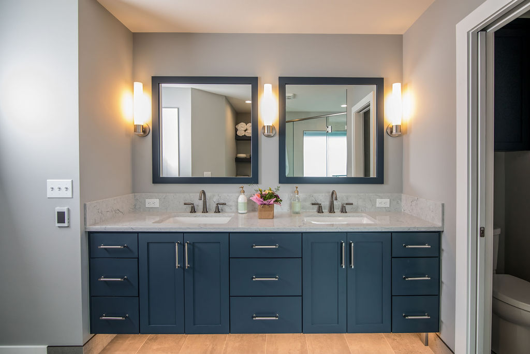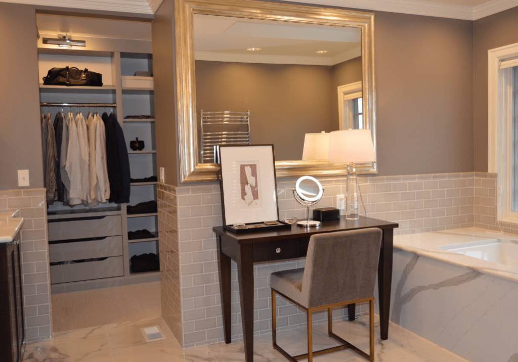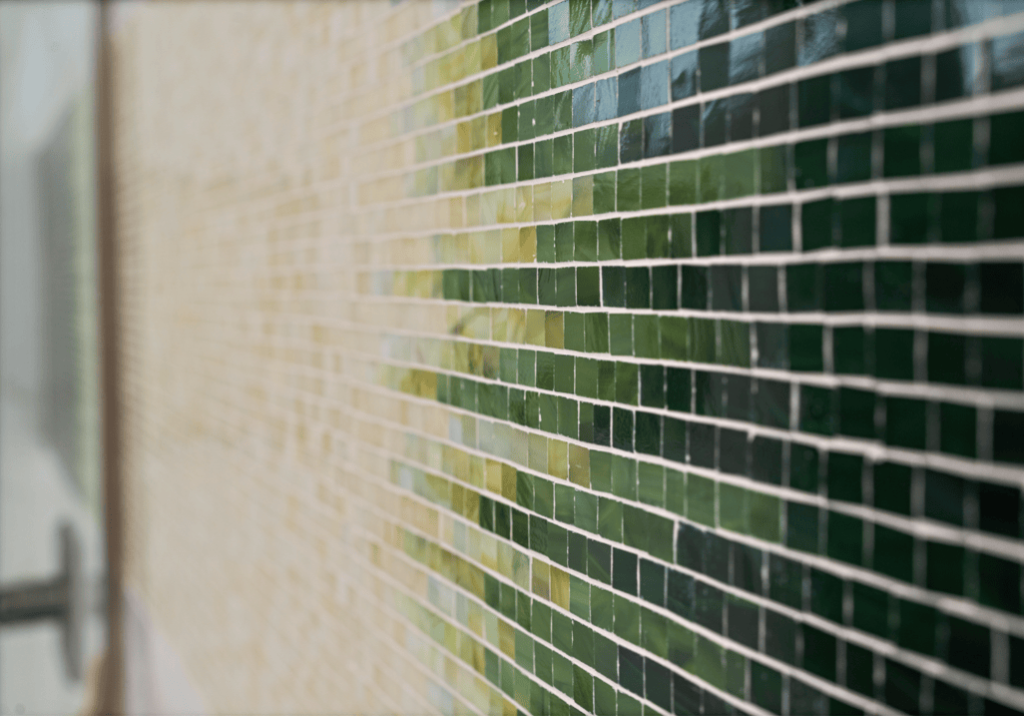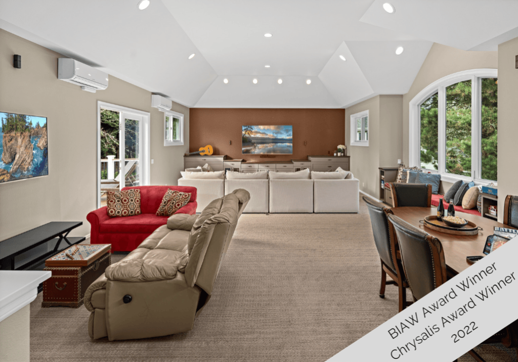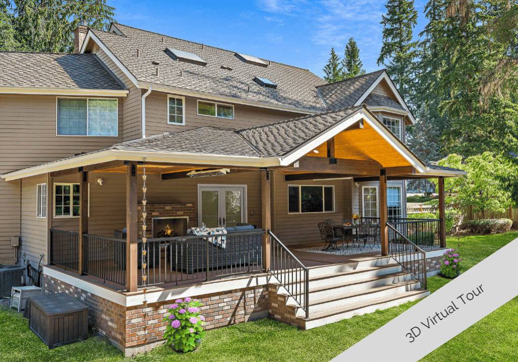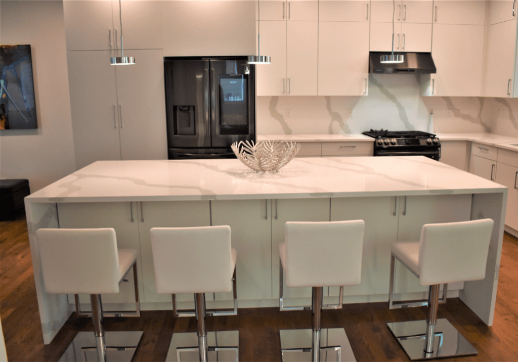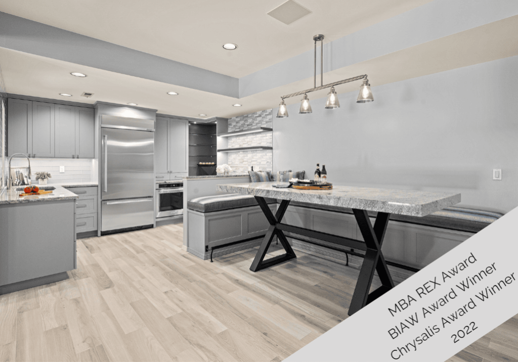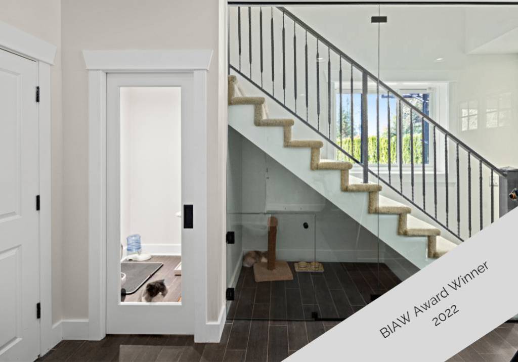Dedication to Excellence
Our Recent Projects
Residential home improvements listed below are categorized by kitchen, bathroom, interiors, outdoor living, additions, and specialty. Most of our work is located in Woodinville, Redmond, Sammamish, Bellevue, Kirkland, Bothell, Kenmore and Snohomish.
Recent Renovations
Portfolio of Completed Work
Not all projects are created equal. Although after photos can illustrate appealing quality, it is the amount of qualified effort put into design and execution that differentiates the experience. The following projects were performed from concept through completion with our in-house crew.
Renovation on a Budget: Affordable Luxury
Transform your kids' bathroom from dull to dazzling! Our budget-friendly renovation turned a worn-out space into a colorful, functional oasis. Discover how we achieved bathroom excellence with family collaboration and smart design choices.
A Kitchen Transformation: Cooking Up Kitchen Magic
Transform your outdated kitchen into a modern haven! This 1990s renovation tackled dull countertops, a cumbersome layout, and storage woes, creating a stylish, functional space with custom lighting, extended cabinetry, and a new pool room.
Primary Suite Basement Conversion: The Color Of My Suite
A vibrant basement space-to-primary-suite conversion for a client who loves color. Key features include a wet room with a big shower, a tub, colorful closets with teal and wallpaper, toe-kick lighting, and custom-built vanity and storage.
Primary Bath Remodel: The Grand Redesign
Discover the magic of transforming a cramped bathroom into a spacious sanctuary. From expanding the space to adding natural materials and dual vanities, see how our design turned an outdated area into a beautiful, functional retreat.
Trapeze Act
Witness the transformation of a cramped, outdated bathroom into a functional sanctuary. With innovative design solutions, it now boasts a spacious shower, double vanities, and ample storage, blending creativity and thoughtful design seamlessly.
Kitchen Enrichment
Discover how we transformed this “Client’s Choice” kitchen into a functional and stylish hub for cooking and entertaining. From innovative solutions to seamless integration, it's a testament to our commitment to client-centric design.
No Country For Old Kitchen
Step into the heart of the home, where chaos turned into culinary bliss. A kitchen reimagined with pull-out drawers, a vibrant blue backsplash, and seamless functionality.
Wine Shop Disaster
Restoring a community gem after a Fourth of July mishap, Tenhulzen Residential and Village Wines teamed up, turning tragedy into triumph with swift remodeling. In under eight weeks, a fresh, modern look emerged, embodying the resilience of local businesses.
Novel Solution
From a creative writer's haven to a master suite's transformation, our photo portfolio tells the story of home remodeling at its finest. See how vision turns into reality.
Game Day Ready
Discover a stunning transformation. This backyard journey is a sequel to a whole-house remodel, skillfully preserving natural light and hosting memorable outdoor gatherings. An entertainment haven with an outdoor kitchen and a grand dining table for eight.
Max Headroom
A homeowner's wish for a side yard outdoor living space in their 1993 2-story home ignited our creative home remodeler team. Despite size and property line constraints, we explored three concepts, determined to bring their vision to life.
The Cover Up
Unlock the Possibilities of Outdoor Living: A Seamless Transition from Home to Nature. This project, a sequel to a primary suite addition, beautifully combines form and function, transforming an existing deck into a year-round covered outdoor dining space.
A Dash of Falu Red
A cramped kitchen, trapped within brick walls, yearned for a remodel in the heart of a family home. It lacked storage, flow, and tormented the chef. Seeking a great room, the homeowners desired space for meal prep and a warm atmosphere for family gatherings.
Beyond Boundaries
Enhance accessibility & comfort in your home with a barrier-free primary suite. Relocate to the main floor, featuring a spacious bedroom, wheelchair-friendly bathroom, & potential ADU conversion. Trust Tenhulzen Residential for personalized attention & superior craftsmanship.
A Moment In Thyme
After completing the primary suite remodel, we proceeded with the next phase of this home remodel. The focus was on creating barrier-free living spaces into aging in place-friendly areas, for enhanced mobility and accessibility.
Modern Day Residence
Experience a breathtaking whole-house transformation as the primary suite and guest bath are strategically relocated. The upper floor now boasts an airy sanctuary, flooded with natural light. The showstopping plank flooring, reminiscent of rustic wood, adds a timeless charm to every corner.
Tubless In Kenmore
Transforming an outdated bathroom into a spa-like sanctuary was the goal. With a spacious shower, dreamy makeup table, and serene lighting, the result is a peaceful haven.
Serial Remodeler
Enhancing both function and form, we maintained the flow of upper roof forms within lower walls. The dormer was scaled to optimize north light and architectural appeal over the garage doors. The small bonus room was divided into two separate spaces, replacing the cramped setup with improved functionality.
The Great Outdoors
An architecturally-integrated roof creates three separate outdoor spaces: a fireplace lounge, dining area, and passage. This is the first of three phased projects, including a primary bath called Accentual. The removal of the exterior door sets the stage for the upcoming sequel of the laundry room.
European Vaykitchen
Inspired by "European Vacation," our cabinet shop, Cabinetree Works, provided a local builder with Scandinavian-style white gloss cabinetry. This custom-made cabinetry boasts clever interior features, maximizing functionality without straining the budget.
The Makeover | Secondary Kitchen
This kitchen remodel project began with the demolition of a previously designed space. Our team had to identify the existing plumbing, ductwork, and walls in order to plan for design goals. Unravelling these details enabled our crew to work onsite during the pandemic.
Over The Top
Adding a guest suite to a modern upscale home posed challenges due to site restrictions. Overcoming lot coverage and height limitations, a solution was devised to enhance functionality while considering allergic guests and the relocation of cats.


