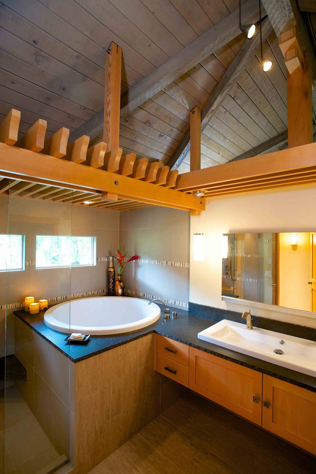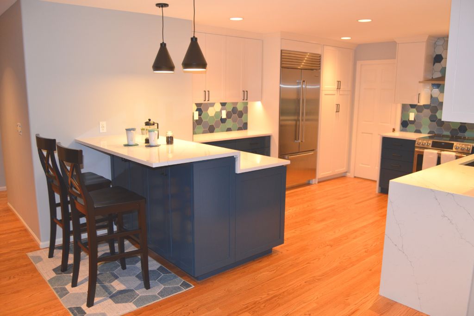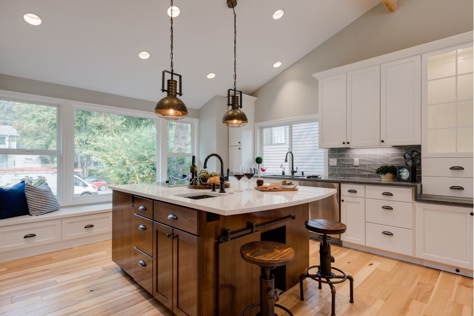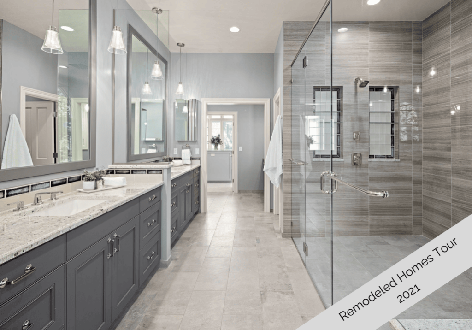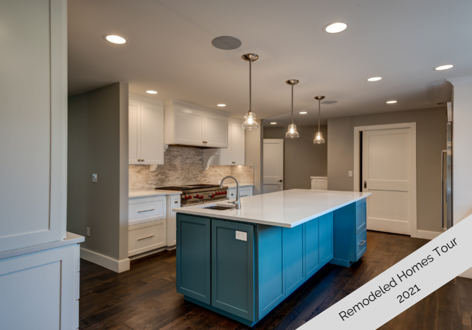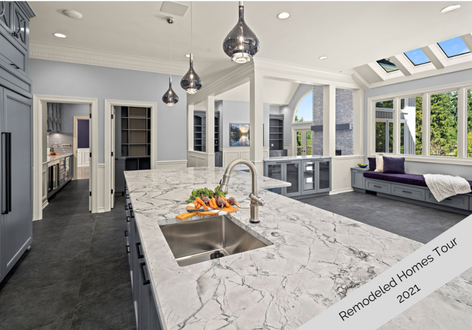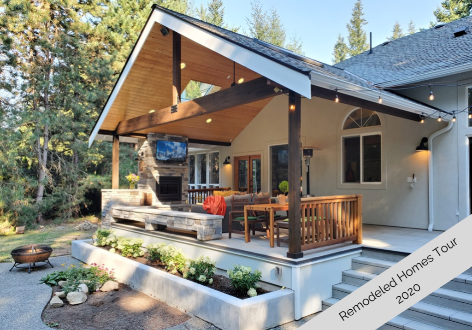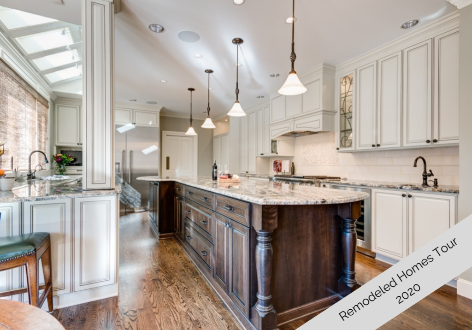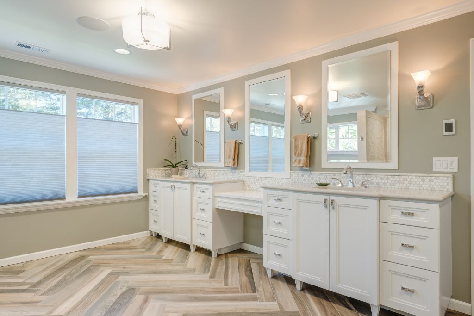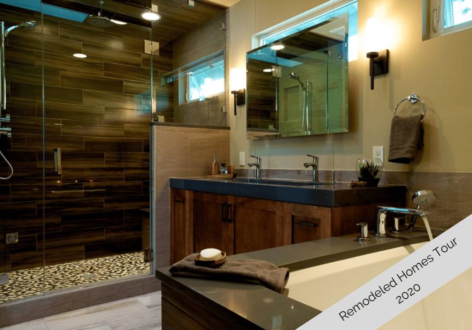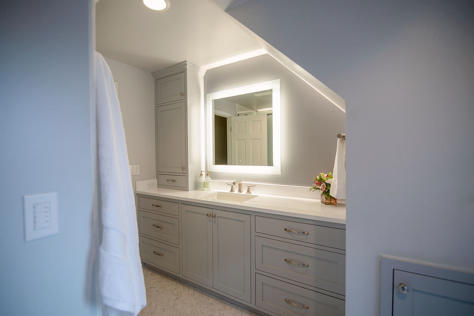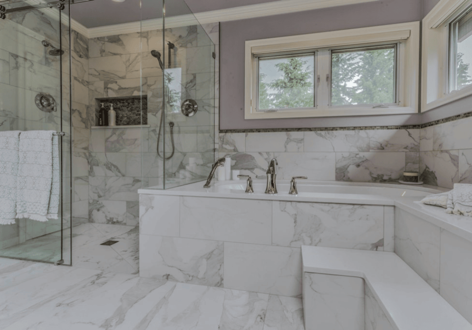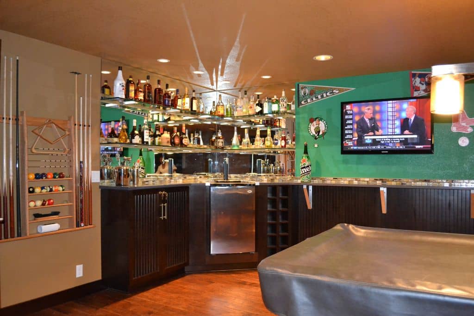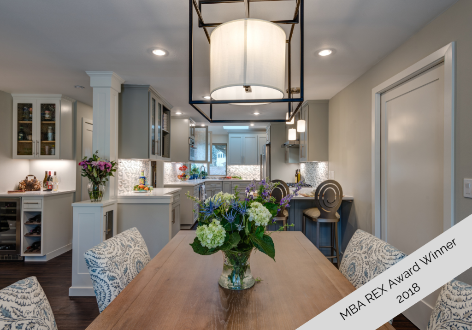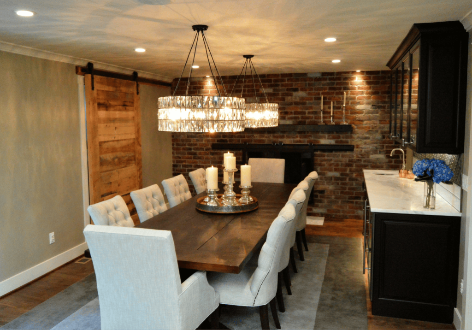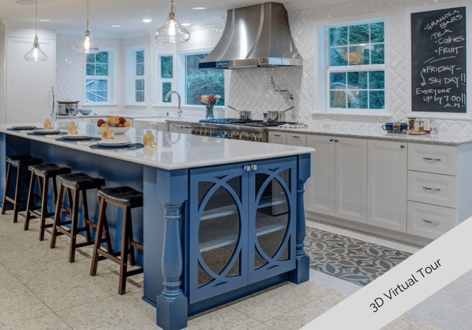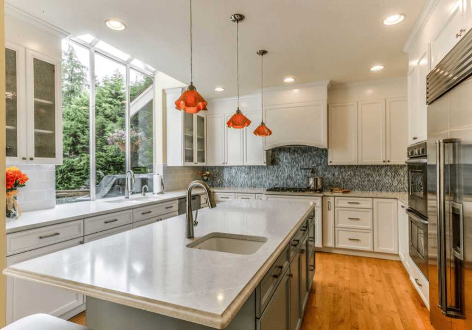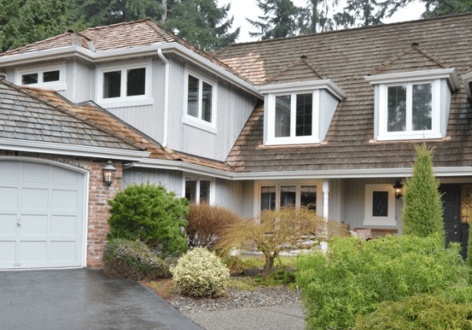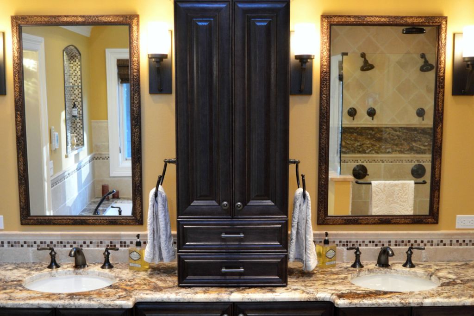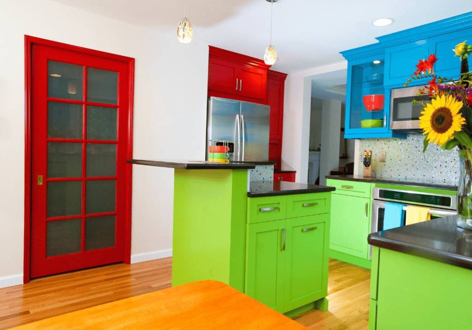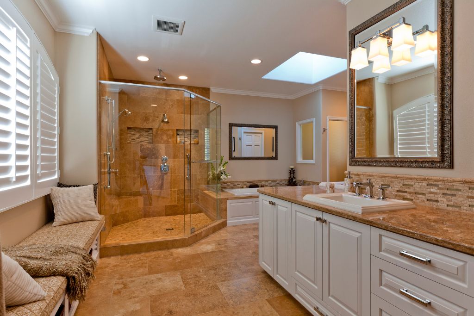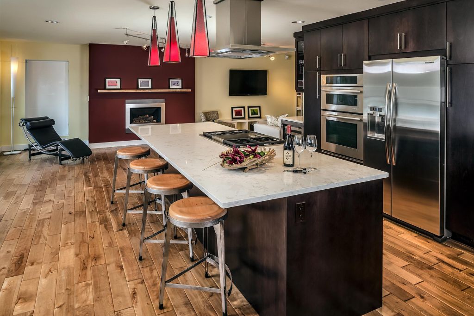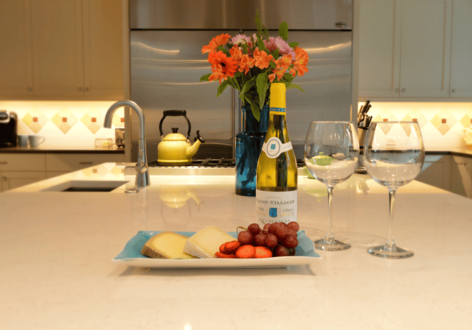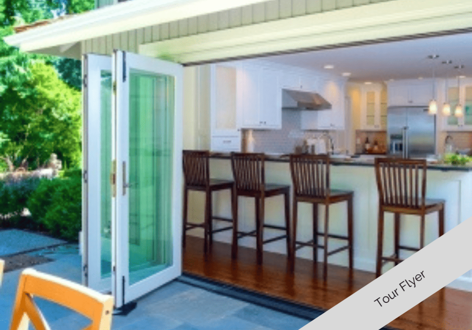Dedication to Excellence
Our Recent Projects
Residential home improvements listed below are categorized by kitchen, bathroom, interiors, outdoor living, additions, and specialty. Most of our work is located in Woodinville, Redmond, Sammamish, Bellevue, Kirkland, Bothell, Kenmore and Snohomish.
Recent Renovations
Portfolio of Completed Work
Not all projects are created equal. Although after photos can illustrate appealing quality, it is the amount of qualified effort put into design and execution that differentiates the experience. The following projects were performed from concept through completion with our in-house crew.
Ready Kitchen One
Step into the vibrant world of a kitchen reborn! From chaos to harmony, witness the journey of a bustling household's culinary oasis. With meticulous planning and a touch of nostalgia, every detail was transformed into a colorful palette paradise.
A Series of More Fortunate Events
Navigating kitchen transformations is like a culinary labyrinth, and for us at Tenhulzen Residential, it's a challenge we relish. Despite the humorless inspector, the journey unfolds into a meticulously crafted culinary haven, showcasing the transformative power of thoughtful design.
The Makeover | Primary Suite
This '80s-era primary bathroom boasted Street of Dreams quality but had aged with self-rimming sinks, polished tile counters, and painted oak cabinetry. Dark shower and closet hallway prompted a reconfiguration and redesign for improved livability, reflecting modern lifestyles and aesthetics.
You Only Remodel Twice
Modern updates include inset cabinetry with drawer outlets under a quartzite countertop with undermount sink. Herringbone floor tile continues into a barrier-free shower surrounded by white tile with marble veining.
The Makeover | Kitchen & Main Floor
Named for how much the entire home changed. This whole house renovation made improvements to virtually every room in the home. Changing from the mid ’80’s finishes to a palette of more modern grays overlaid some significant reconfiguration.
Inside Out
Blending seamlessly with the primary living space, the outdoor area transforms two small decks into an entertainment oasis. Complete with built-in seating, fireplace, and TV, it also features a pre-plumbed kitchenette for future sink, BBQ, and under-counter fridge.
Kitchentopia
Savor a remarkable kitchen makeover with oil-rubbed bronze fixtures, granite countertops, and a cherry espresso island. Stainless steel sinks accent cream cabinets with espresso inlay. Modern touches like pullouts and accent millwork bring this kitchen masterpiece to life.
Colonial Expansion
Experience the transformation of dreary spaces into vibrant havens! From cramped quarters to luxurious sanctuaries, witness the journey of renovation and renewal.
The Spa Who Loved Me
For a spa-like experience at home, this bathroom redesign offers everything except a masseuse and massage table. We redefined the space by relocating the shower and making adjustments to windows and interior walls.
The Afterglow
Indirect lighting highlights the angled walls in this dormer bath. Modern updates include inset cabinetry, quartzite countertops, and a herringbone floor. The barrier-free shower features white tile with marble veining.
A Periwinkle In Time
For a primary bath remodel, a simple change in everything but the wall color can work wonders. With recessed lighted mirrors, pendant clusters, and a new stained alder vanity topped with quartz, the space is elevated by faux marble tile. To enhance comfort, the barrier-free shower was expanded, utilizing the tub deck as a convenient footrest.
The Yoga Connection
Step into this remarkable custom home remodel and be captivated. Originally built in 1962 as a storage space, this property has been brilliantly transformed. The lower level now boasts a fully functional guest suite and yoga studio, equipped with all desired amenities.
Man Cave Makeover
Witness a journey from mundane to extraordinary! Explore how a dated room transformed into a Boston sports-inspired Man Cave. Functional elegance, budget brilliance, and a sports haven await.
Tres Chic Rambler
Modern updates include inset cabinetry with drawer outlets under a quartzite countertop with undermount sink. Herringbone floor tile continues into a barrier-free shower surrounded by white tile with marble veining.
Undercover Lifestyle | Dining Room
This L-shaped rambler needed a total transformation - and that's exactly what we did! We created a U-shape design with all the right features, including a home office, kitchenette, 3/4 bath, converted guest suite AND an outdoor deck topped off with a pyramid roof.
My Blue Heaven
Limited storage posed a challenge in the 1971 two-story home, leading to the use of plastic bins. To resolve this, the kitchen remodel involved a 4-foot expansion towards the backyard, supported by a concealed 26' beam for the upper floor. This construction addressed the storage issue effectively.
The Soffit Remains The Same
Custom built cabinets to fit all of the customer wishes while making sure it all lines up under the existing soffit is no small task. This project was done with minimal drywall repair and without refinishing floors.
Sweat Equity
Not all additions are meant for physical exertion. A customer's unique idea placed the exercise room over the existing game room, accessible only from the master suite. This arrangement worked well for the adjacent bathroom and steam shower.
Bronze Have More Fun
Revitalize your outdated primary bath into modern luxury. With careful planning and creative design, we'll transform your space into a lively, enjoyable retreat. Let us bring your vision to life.
The Bold & The Beautiful
Popularity doesn't always equal excellence. In 2014, our repeat customer in Redmond sought a kitchen renovation. With the original oak cabinetry and layout as a canvas, we brought their vibrant and functional vision to life. Budget-friendly finishes transformed it into their favorite room.
Elucid Renewal
Experience the journey of transformation as a dated primary bath evolves into a serene spa retreat. Discover the power of thoughtful design and expert craftsmanship with Tenhulzen Residential.
Contemporarium
Follow the journey of a dated '80s daylight rambler as it transforms into a contemporary retreat. From dark interiors to cozy elegance, witness the magic of renovation unfold.
Modern Day Residence | Kitchen & Sun Room
The kitchen remodel's expansion inspired the transformation of the formal dining room into a sleek professional pantry with secondary laundry. Top-of-the-line refrigeration and freezing appliances, reminiscent of Top Chef Seattle, add a professional-grade touch to this exquisite kitchen design.
Northern Exposure
Custom inset cabinetry enhances the 2-tone quartz and granite countertops, paired with a porcelain subway tile backsplash. A 12-foot folding door system seamlessly connects the interior to a stone patio. The project features a primary suite balcony, upgraded laundry room, and more.
- « Previous
- 1
- 2
- 3
- Next »


