Woodinville, WA
BIAW Award Winner 2022
Chrysalis Award Winner 2022
Remodeled Homes Tour Virtual 2022
This stately home was built in the ‘Street Of Dreams’ era with emphasis on street presence.
In our attempt to improve the function, we also wanted to improve its form. We preserved the flow of upper roof forms within the lower walls. The dormer was scaled to maximize desirable north light and enhance the architectural appeal centered over the garage doors below.
Divided into two separate spaces, the original smaller-than-effective bonus room over the garage, was accessible from the top of the back stairwell. Exercise equipment, entertainment closet, bean bag chair, and more crammed into this tiny, awkward space.
To meet the needs of this family of Seven, we added 3 times the square footage, but made the space feel 5 times bigger.
The challenge: due to structural engineering limitations, the ceiling could not be fully be vaulted. Instead of exposed collar ties, the homeowner opted for improved energy efficiency including a mini-split system to condition the room separately. Leather wallpaper features the far wall and five zones of dimmable lighting keep the room flexible.
18” deeps floor trusses were engineered to span front to back of the entire garage. This eliminated posts that otherwise would have been required.
Design | Build
During the design phase, the bonus room exercise equipment was originally planned to move into the garage. However, after issuance of building permit, but before construction, the homeowner requested a change. They wanted the originally-designed cantilevered balcony be expanded. So a ground-level fitness room with the roof as an expanded roof top deck off the bonus room addition was added.
With access from the garage, the slab-on-grade exercise room features two folding door systems. These were conditioned by a 2-zone mini-split system which was upgraded from the proposed single zone at the new bonus room.
Suitable for a future portable hot tub, the new roof deck with lighted composite railing system provides a prime retreat space.
The expanded bonus room was completed in time for the family to set it up with designated areas for card play, lounging, gaming and watching movies during Covid. A barn door helps to quiet the activity to the rest of the house.
During construction, we discovered that there was a water supply and drain lines available. As a result, a sink was tapped into the existing plumbing system, allowing for an optimized under lit kitchenette with beverage cooler and microwave.


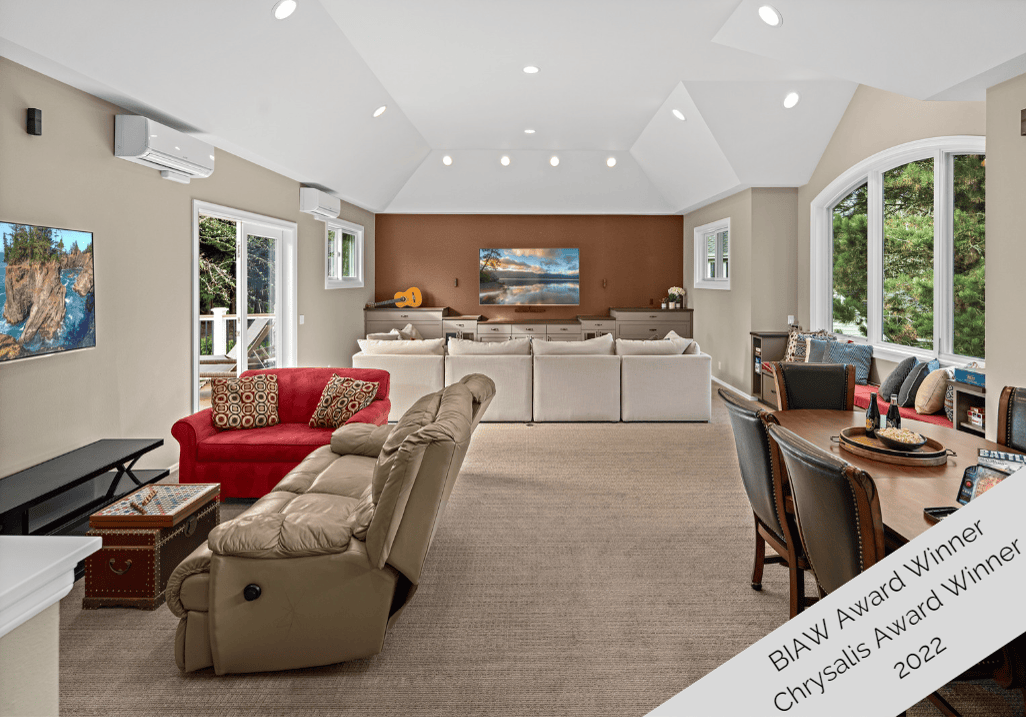



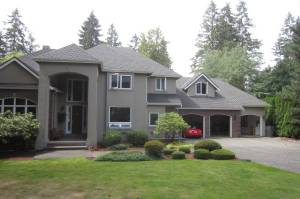

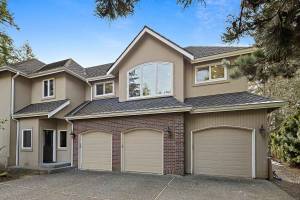
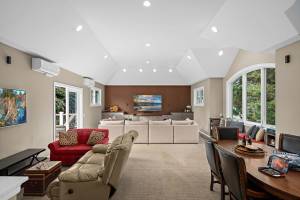
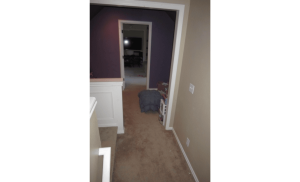
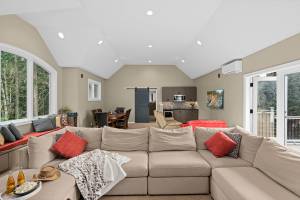
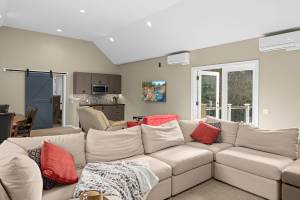
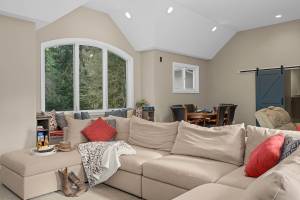
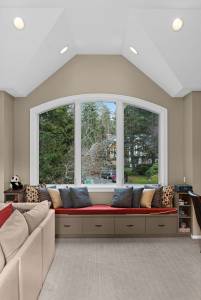
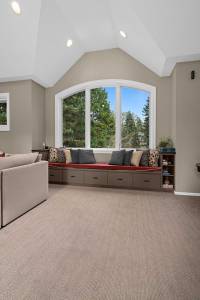
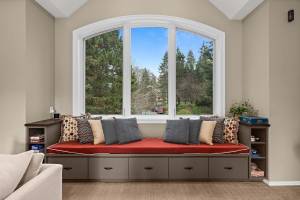
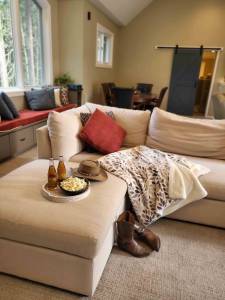
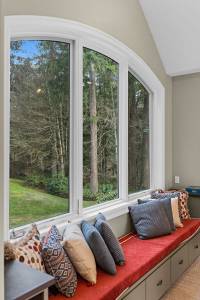
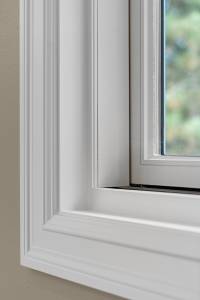
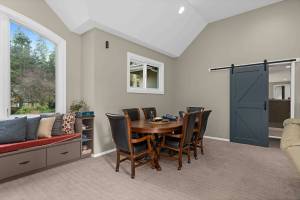
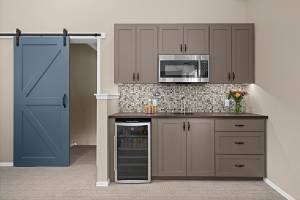
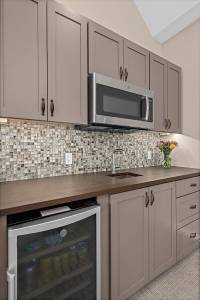
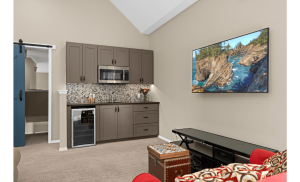
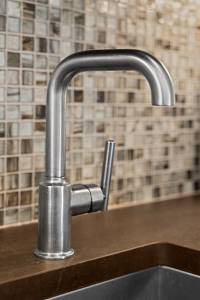

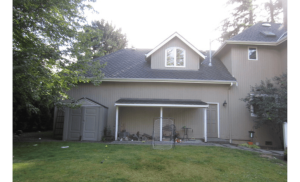
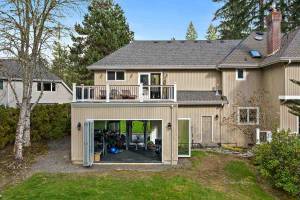
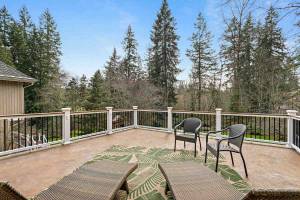
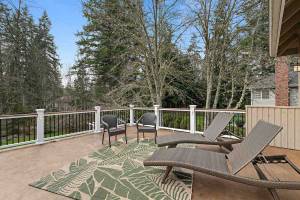
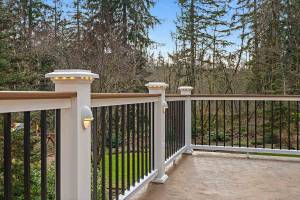
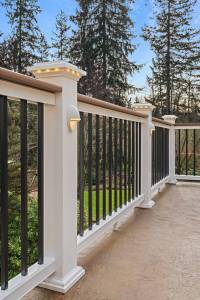
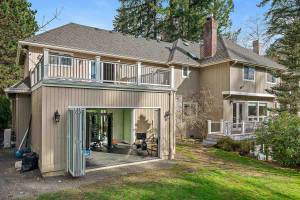

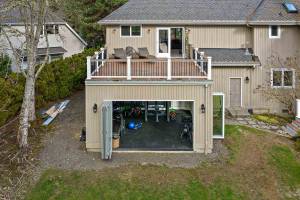
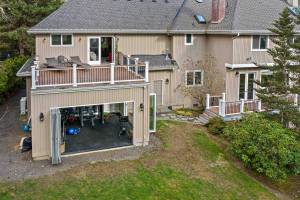
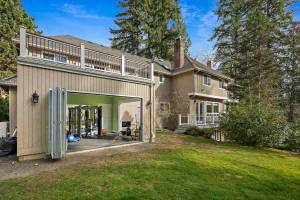
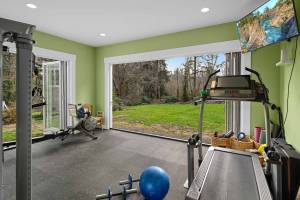
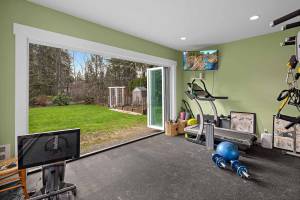
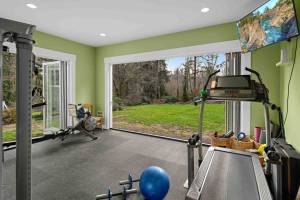
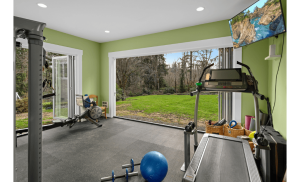
0 Comments