Woodinville, WA
Creating Year-Round Outdoor Bliss
Home is where the heart is, and sometimes, that heart just wants to bask in the beauty of the outdoors without worrying about the unpredictable weather. That’s where the idea of adding an outdoor living space comes into play, to bring nature closer to home.
In this sequel to the previous primary suite addition, the focus shifted to an outdoor space that would complement the stunning kitchen remodel. The objective was as clear as the blue skies: to construct a covered outdoor dining area on an existing deck that could be enjoyed all year round. The challenge, however, was no walk in the park; it was about seamlessly integrating this new feature so that it looked like an original part of the house.
Working Around Challenges
The path to this picture-perfect outdoor space was not without its hurdles. The project required a permit from the City of Bellevue, and to navigate the permit process, it was essential to precisely determine the location of the existing septic tank. A stumbling block appeared when it was found that the septic tank was positioned in a way that conflicted with the minimum distance requirement from the existing deck. Fortunately, the condition wasn’t a showstopper, as it didn’t prevent us from constructing the overhead cover, and we were thrilled when the proposed footing locations were approved.
Crafting the Perfect Outdoor Retreat
The design of the roof was essential to the project, and its style had to be just right. The roof was planned as enclosed to accommodate recessed can lights, creating an inviting atmosphere for evening gatherings. Because of the deck’s slope, heating elements had to be suspended, as they are designed for installation in flat ceilings only. Skylights, a popular feature request, were included to ensure a steady stream of natural light into the house.
The dimensions of the roof were carefully considered, taking into account the change made to the kitchen sink window. This change dictated the overall width of the roof. Additionally, the pitch of the roof was determined based on the existing roof structure, ensuring a seamless connection between the original design and the new addition.
The Benefits of Outdoor Living
Creating an outdoor living space has numerous advantages. Not only does it extend your living area and provide a unique space for relaxation, but it also offers the opportunity for entertaining guests in a beautiful and comfortable environment. This kind of project can also increase the value of your home, as it adds a desirable feature that many homebuyers are seeking.
The Expertise of Professional Remodeling
Undertaking a project like this, one that integrates an outdoor living area with an existing home, requires a level of expertise that Tenhulzen Residential is fully qualified to provide. Dealing with permits, structural considerations, and the technical details of the build are all areas where our experience is invaluable.
The process of enhancing your home with an outdoor living space is about blending the old with the new, creating a seamless connection between your indoor and outdoor worlds. When done right, it’s an investment that not only elevates your daily living but also adds lasting value to your home. With meticulous planning and expert execution, this kind of remodeling project can transform your property into an oasis of comfort, style, and connection to nature. So, whether you’re seeking a year-round outdoor dining area, a cozy spot for relaxation, or an entertainment space, the great outdoors can be just a step away from your kitchen or living room.
Photography by: Jackie Phairow Photography



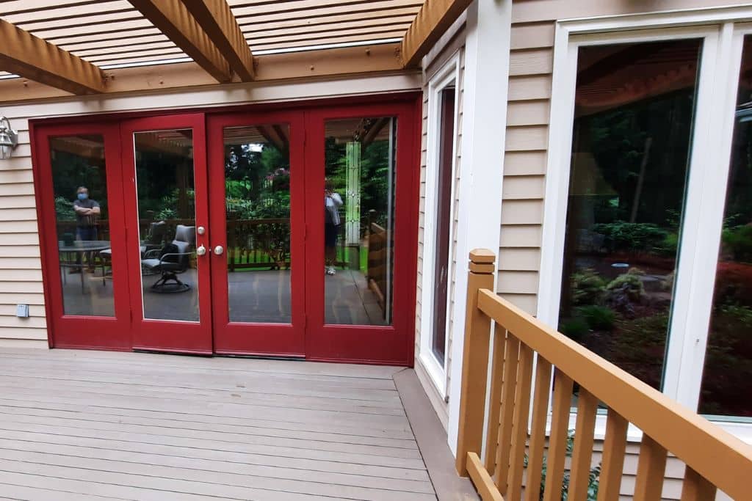
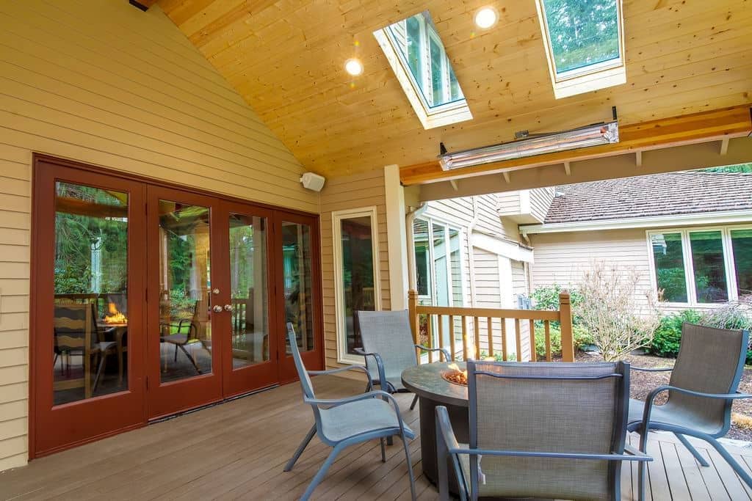
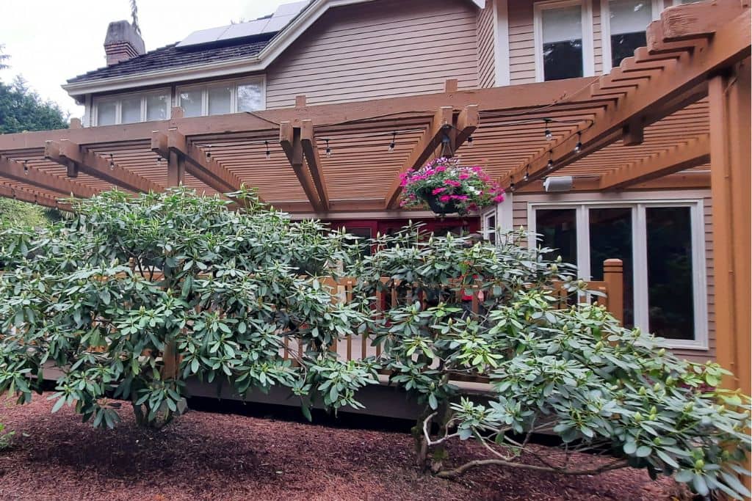
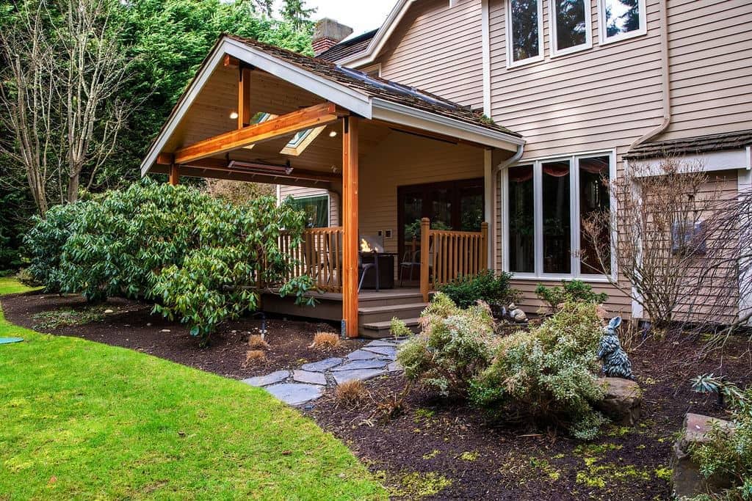
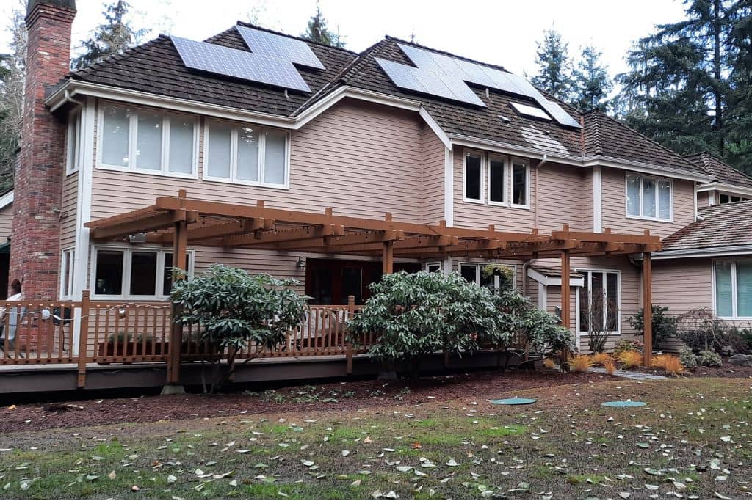
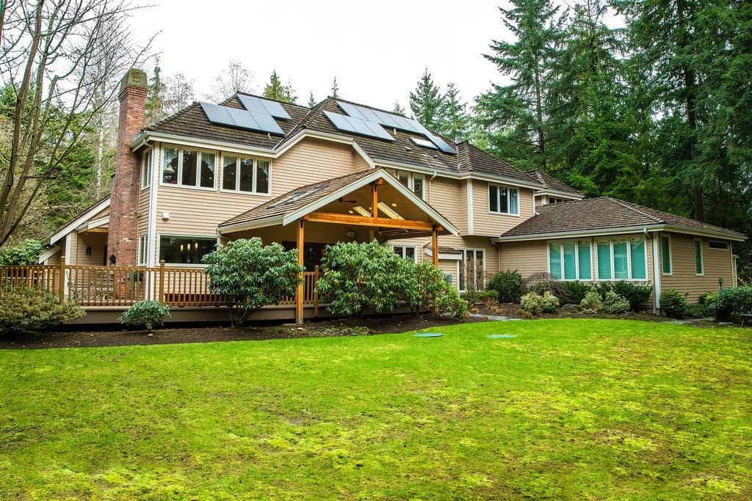
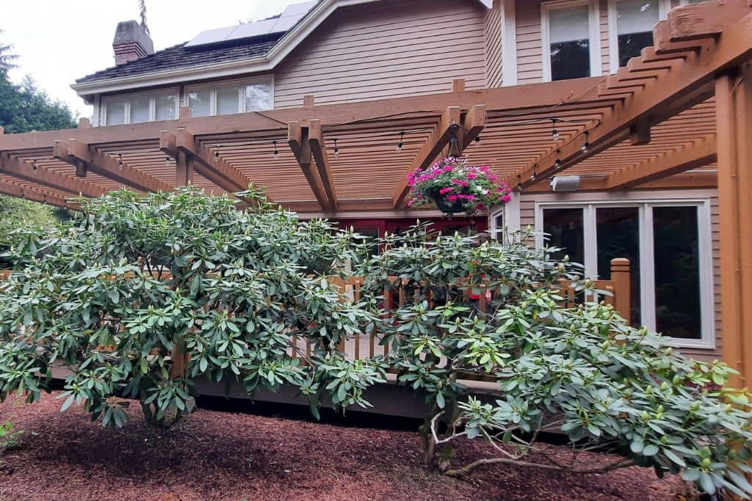
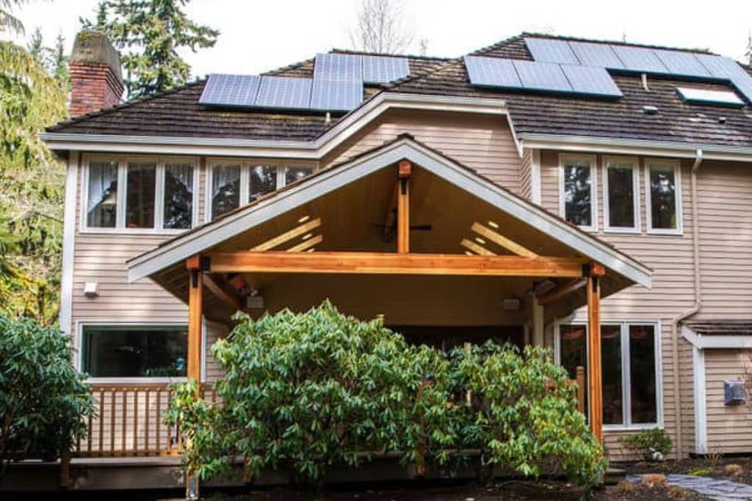
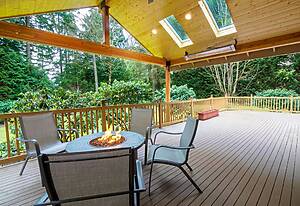
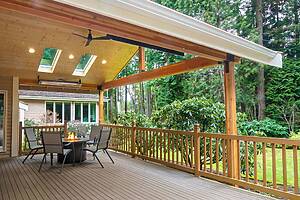
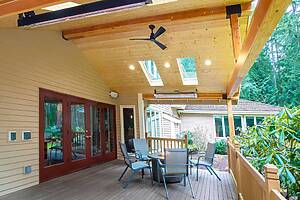
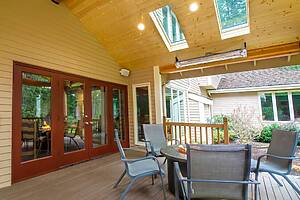
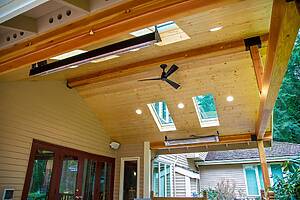
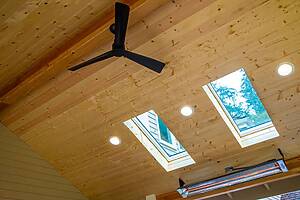
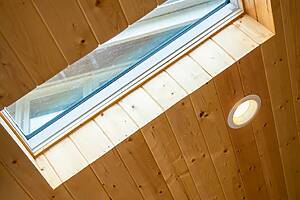
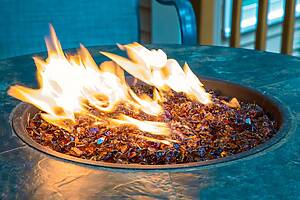
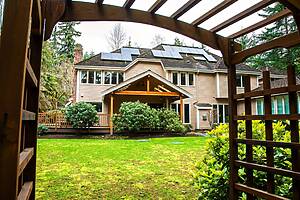
0 Comments