BIAW Award Winner 2022
MBA REX Award Winner 2022
Chrysalis Award Winner 2022
Remodeled Homes Tour 2021
Virtual Tour in 3D:
(before) | (framing) | (after)
This kitchen remodel project began with the demolition of a previously designed space. Our team had to identify the existing plumbing, ductwork, and walls in order to plan for design goals. Unravelling these details enabled our crew to work onsite during the pandemic.
The original kitchen was used as an accessory living area, requiring hot plates instead of traditional appliances. After this discovery, a new layout was devised: a full-size refrigerator, undercounter oven and microwave for light meal preparation, and glass door corner cabinet showcasing specialty liquor bottles.
Glass subway tile backsplash at the sink and refrigerator complement the stunning full-height glass and metal mosaic tile behind the floating shelves with recessed lighting perfectly suited for stemware and wine display. On the other side is a deep undermount sink with pull-down sprayer faucet and full-size dishwasher – creating an ideal place to entertain family and friends while on vacation.
The 12×12 terra cotta floor tile was chiseled off the concrete slab during construction and replaced by beautiful bleached barn wood look porcelain tile throughout the entire area. Finally, a custom designed table was created with mitered edges featuring a granite slab top from remnant pieces of countertops – bringing cohesion to this spectacularly transformed kitchen remodel!


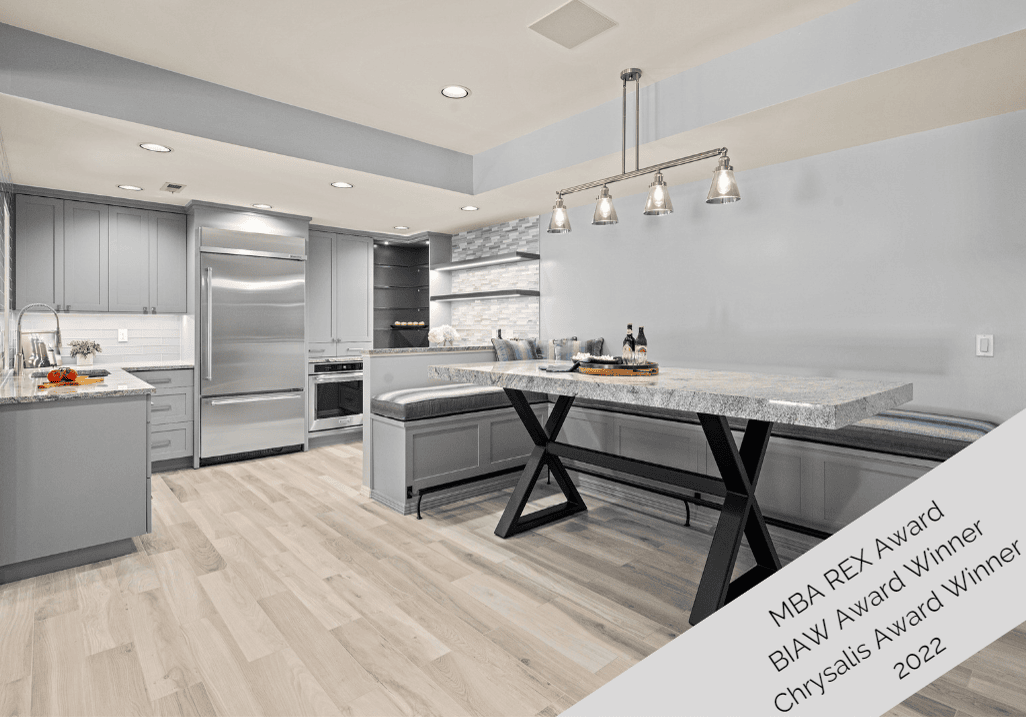

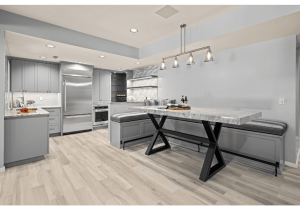
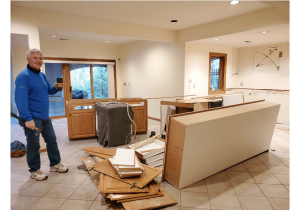
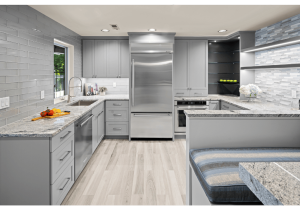
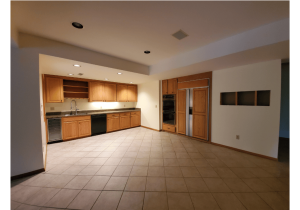
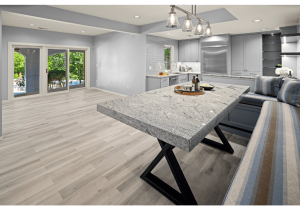
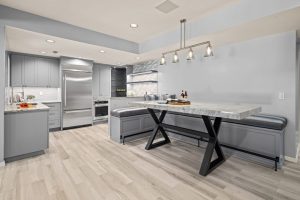
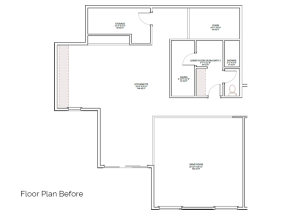
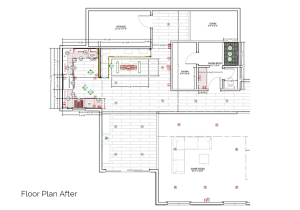
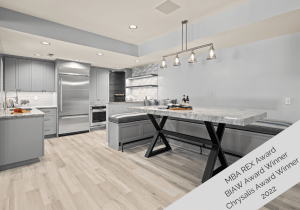
0 Comments