Woodinville, WA
Trapeze Act
A Fresh Start: Design and Planning
Renovations often begin with a laundry list of disenchantments, and this project was no exception. The existing bathroom featured one sink, a short vanity, laminate countertops, vinyl flooring, and an awkward tub-shower combo. A fresh design canvas was presented, setting the stage for a remarkable transformation.
Ingenious Solutions for a Small Space
The new design required a water closet with a closed door, double vanities, and a large shower—all in a limited space. Inspired by a late-night idea, a new layout was proposed, dividing the space in an unconventional way.
The design included innovative solutions like the corner vanity utilized a combination of real and faux drawers to fit around the room’s constraints.
Despite the bathroom’s small size, the client’s wish list was fulfilled. The shower was spacious, the double vanity practical, and the water closet provided the desired privacy. The porcelain tile, chosen for its variation and subtlety, brought elegance to the space.
A Collaborative Success
This project marked the third collaboration with the family, following a hidden door, and kitchen remodel with a living room fireplace redesign. Their trust and enthusiasm were pivotal in overcoming the bathroom’s unique challenges. The result is a testament to creative problem-solving and thoughtful design.
The private deck now serves as a serene spot for the family to enjoy post-shower relaxation, surrounded by the beauty of their transformed bathroom.
Photography by Jackie Phairow Photography



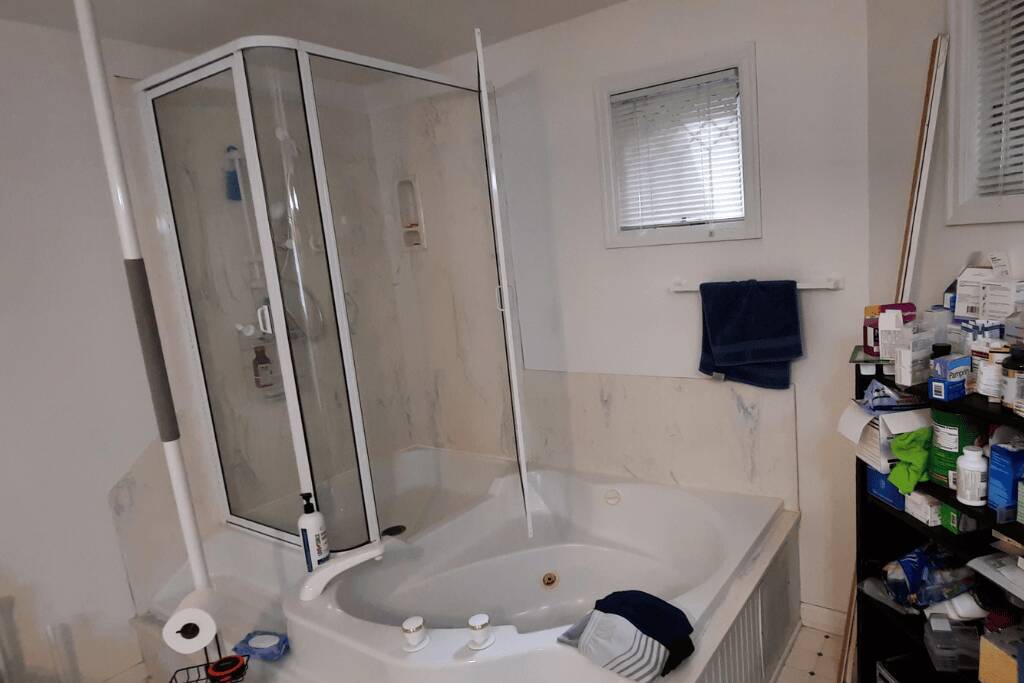

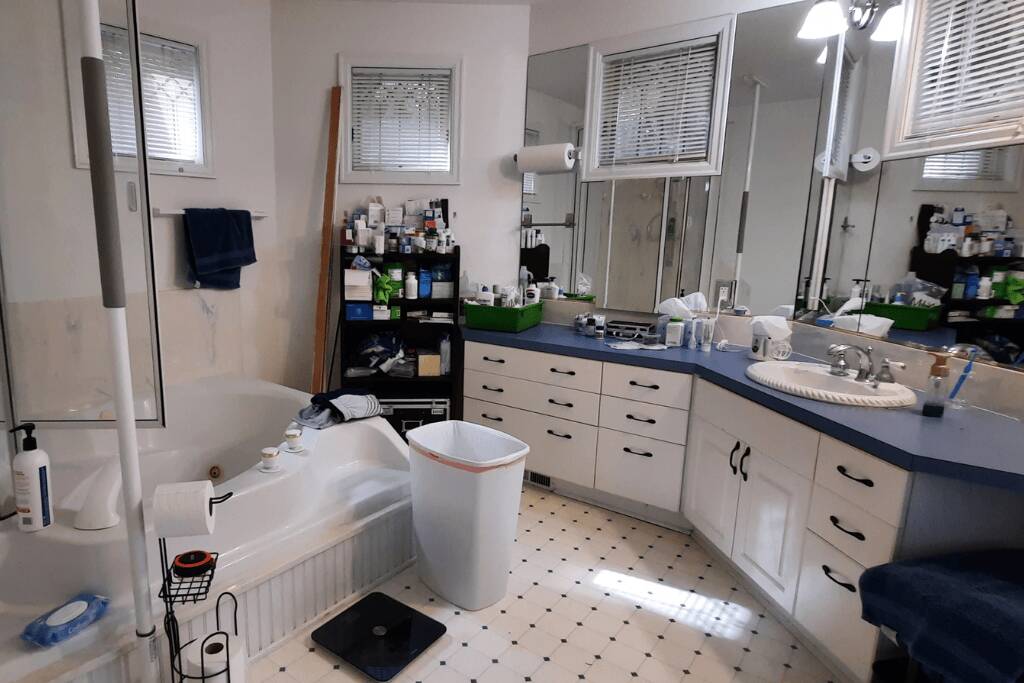


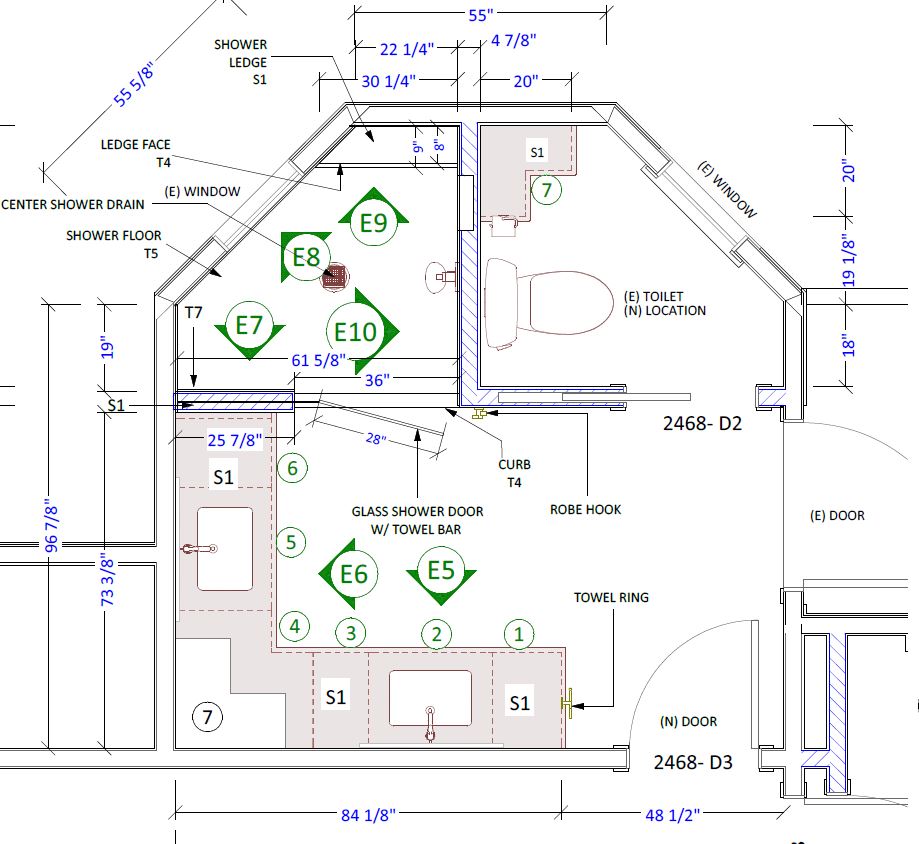
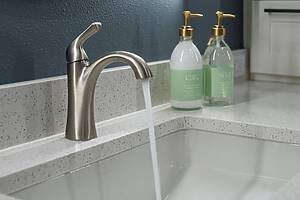
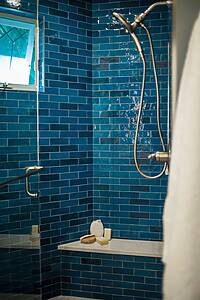

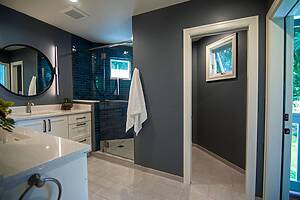
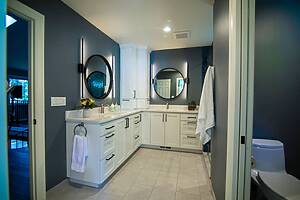
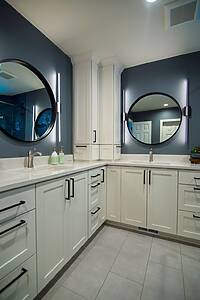
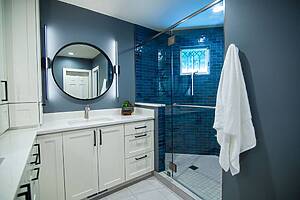

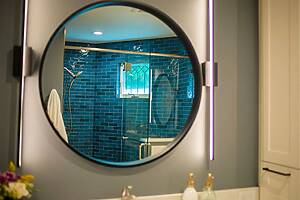
0 Comments