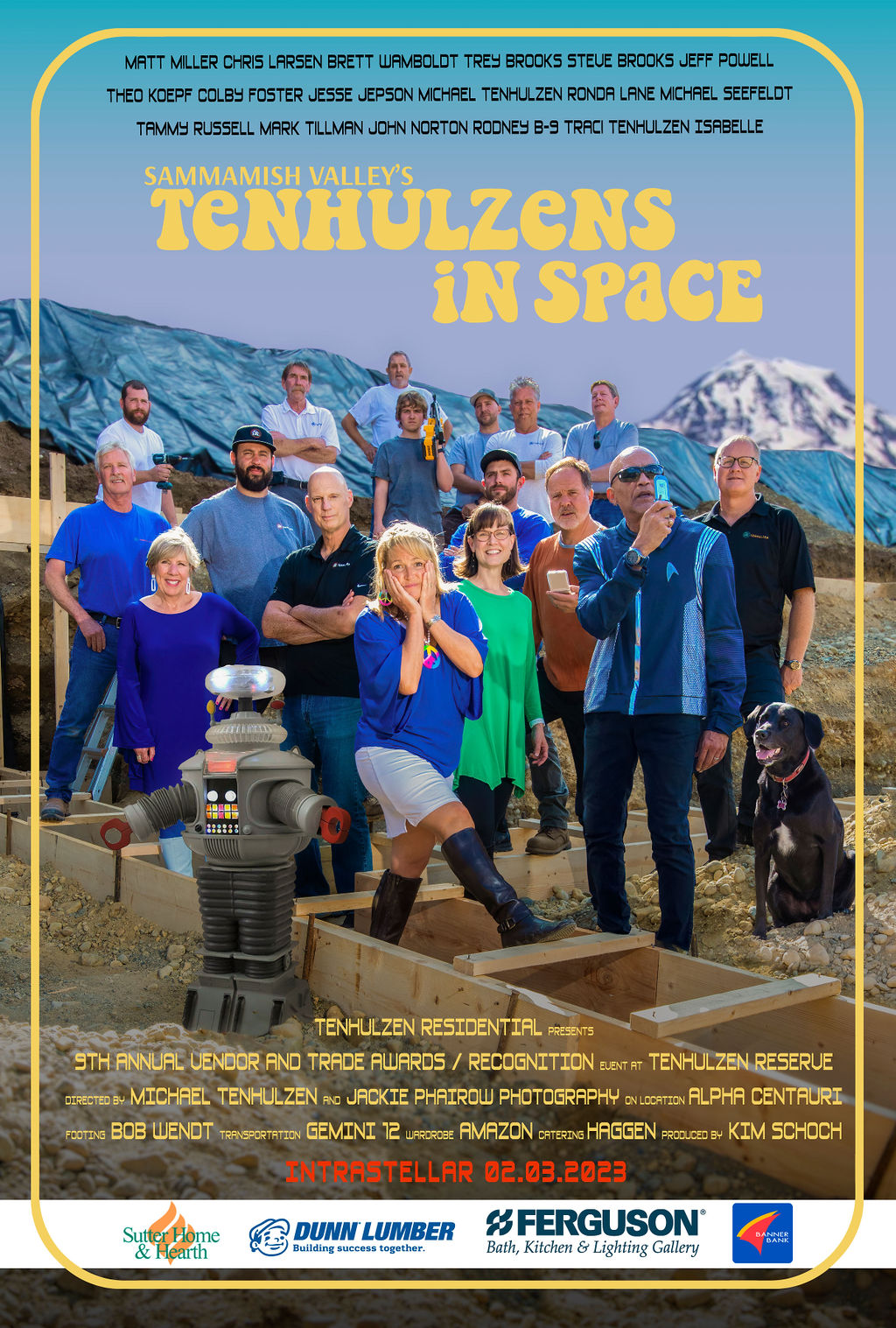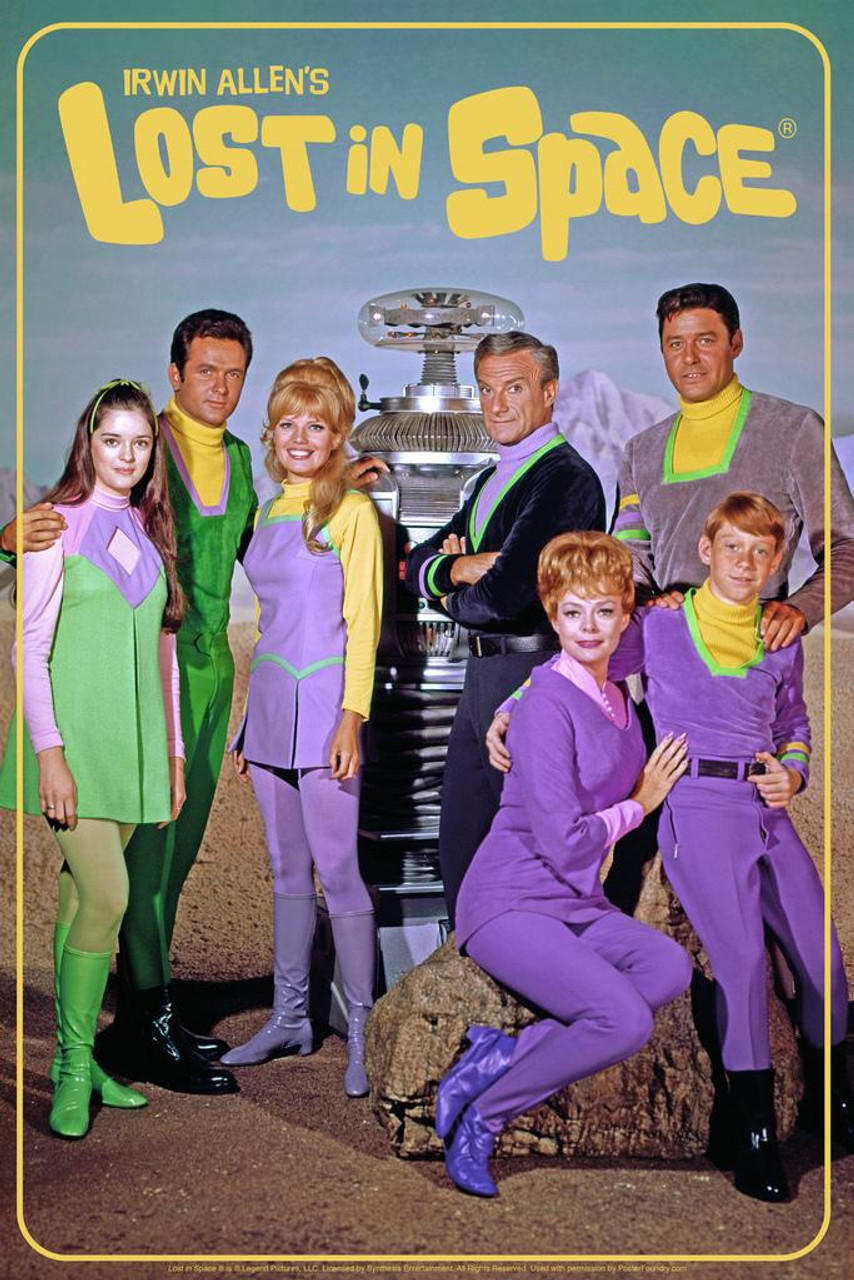Tenhulzens In Space
We may be homeless, but we’re not helpless.
Standing in the wooden forms that make the footings for our new building, our crew find themselves having to make the most out of what little space we have. Scans confirm intelligent life, but it’s unclear how many of us are crazy for embarking on this massive undertaking.
The entire crew is performing admirably despite the uncertainty of what’s to come.
This is the foundation of the 5,000 SF addition to the 1,700 SF main house, that was previously converted into a taproom. The new structure is designed to compliment the valley in the form of a turn of the century farmhouse.
Designed by Michael Tenhulzen, the new building will include 5 suites, 3 powder rooms, 4 rooftop decks, a wine cellar and a 3-stop elevator. Once complete, each room will have a different theme to showcase a variety of products, systems and solutions. Vendor and Trade Partners are providing discounts in exchange for promotion of their products and services.
With any luck, by this time next year, we will no longer be lost in space.
Tenhulzen Reserve
- Design work began in late 2019.
- Building permit submitted December 11, 2020.
- Permit issuance June 9, 2022.
- Groundbreaking was on the 3-year anniversary of purchasing the property, September 13, 2022.
- Completion expected January 2024.




0 Comments
Trackbacks/Pingbacks