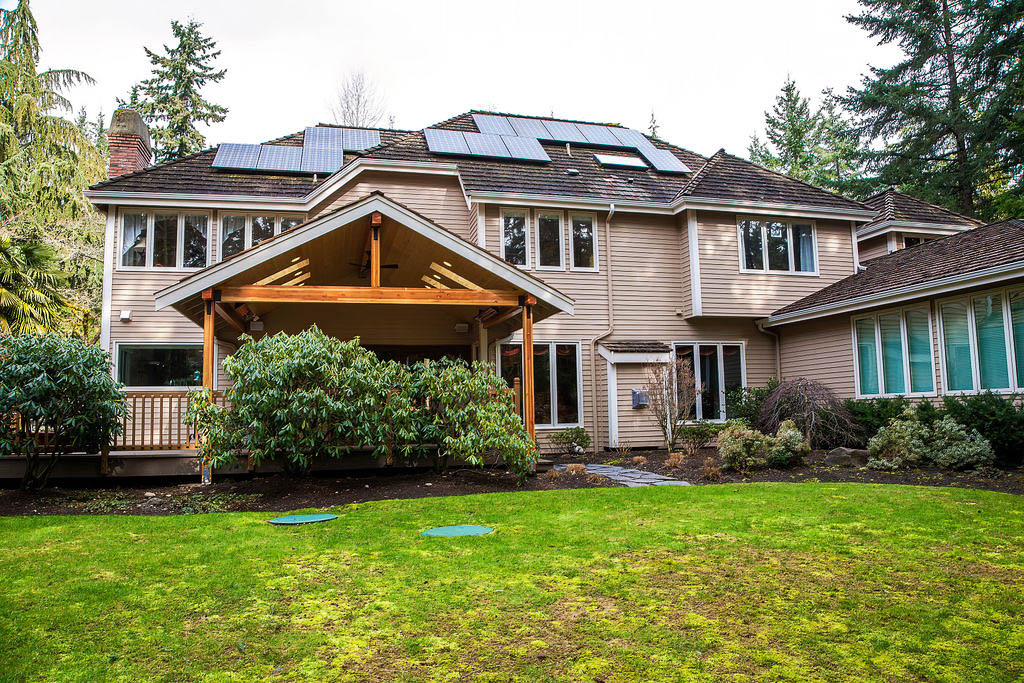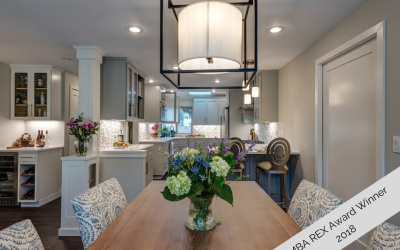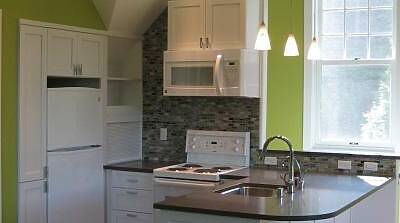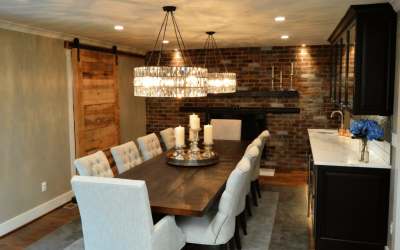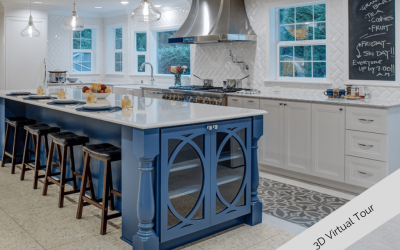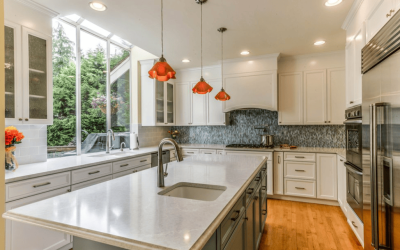Modern updates include inset cabinetry with drawer outlets under a quartzite countertop with undermount sink. Herringbone floor tile continues into a barrier-free shower surrounded by white tile with marble veining.
Stay up to date with the trends, innovations, and insights that shape the world of construction. Discover valuable information, expert opinions, and emerging technologies that drive the remodeling and build-out industry forward. From new design techniques to sustainable practices, our curated content will expand your knowledge and inspire your own projects. Explore our articles, interviews, and resources to stay ahead of the curve and make informed decisions for your remodeling and build-out endeavors.
Stay up to date with the trends, innovations, and insights that shape the world of construction. Discover valuable information, expert opinions, and emerging technologies that drive the remodeling and build-out industry forward. From new design techniques to sustainable practices, our curated content will expand your knowledge and inspire your own projects. Explore our articles, interviews, and resources to stay ahead of the curve and make informed decisions for your remodeling and build-out endeavors.
Industry
Over The Top
If you’re reading this, your home is likely on a sizeable lot and comfortable for a family of four or more. You may be nearing retirement with your significant other, having raised your children in a 3,000+ square foot home with three garage bays full of memories, and a decaying sport court amidst a plethora of intimidating yard work. In the current housing market, it doesn’t make sense to downsize when entering the growing group of “empty nesters” because the costs of doing so locally just doesn’t pencil out to any financial advantage.
Undercover Lifestyle | Dining Room
This L-shaped rambler needed a total transformation – and that’s exactly what we did! We created a U-shape design with all the right features, including a home office, kitchenette, 3/4 bath, converted guest suite AND an outdoor deck topped off with a pyramid roof.
My Blue Heaven
Limited storage posed a challenge in the 1971 two-story home, leading to the use of plastic bins. To resolve this, the kitchen remodel involved a 4-foot expansion towards the backyard, supported by a concealed 26′ beam for the upper floor. This construction addressed the storage issue effectively.
The Soffit Remains The Same
Custom built cabinets to fit all of the customer wishes while making sure it all lines up under the existing soffit is no small task. This project was done with minimal drywall repair and without refinishing floors.


