This open and airy design, complete with fir trellis defining the bathing and vanity areas, is the perfect backdrop for your daily routine.
It’s not just an ordinary primary suite, it’s expanded into the adjacent guest bath for more luxury. To support a filled tub, the floor had to be raised one step.
We made sure the primary suite was built to last. Tripled and quadrupled 2×6 joists span from the outer wall to an interior exposed beam line in the kitchen below. We pre-finished all the clear fir cabinets, doors, trellis, and millwork off-site before dry-fitting and disassembling.
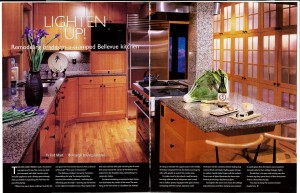 For perfect lighting, we installed a dimmable monorail hung off the centerline beam and powered through the structural column centered on the mirror. But the real show-stopper? The electrically heated floors are continuous throughout the entire space, including the shower pan.
For perfect lighting, we installed a dimmable monorail hung off the centerline beam and powered through the structural column centered on the mirror. But the real show-stopper? The electrically heated floors are continuous throughout the entire space, including the shower pan.
This project is a sequel to the 1997 kitchen remodel.


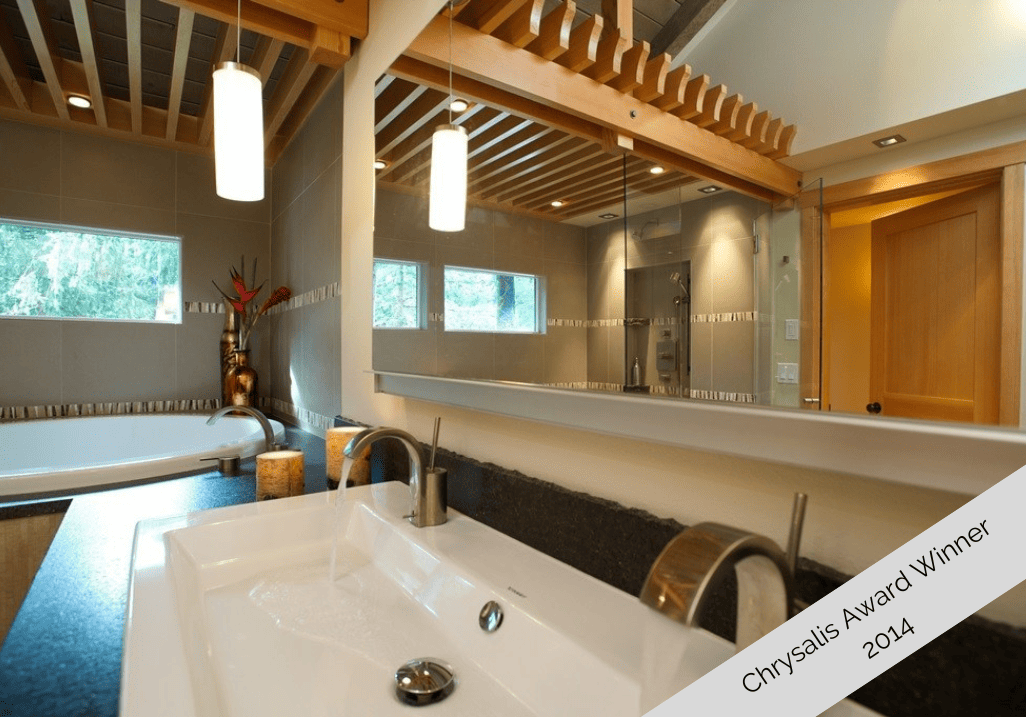

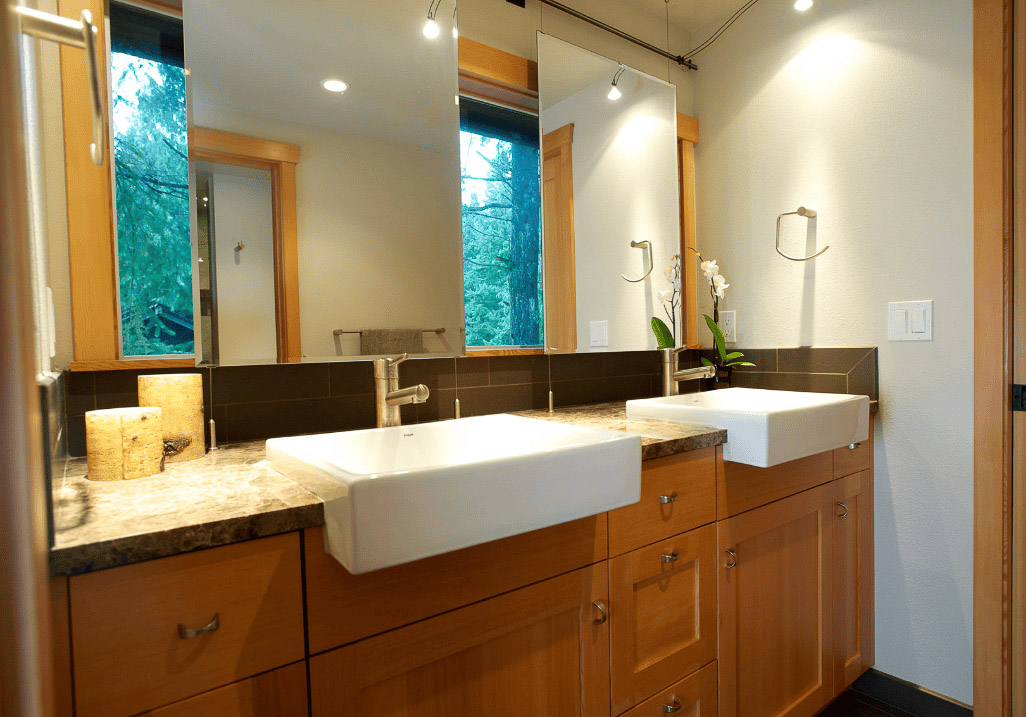
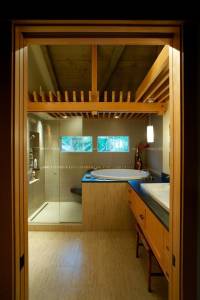
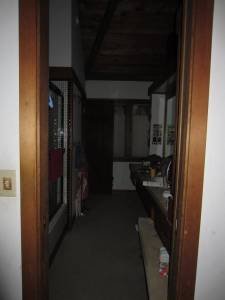

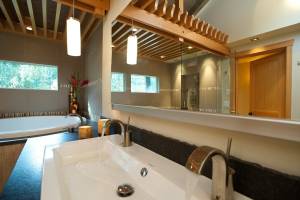
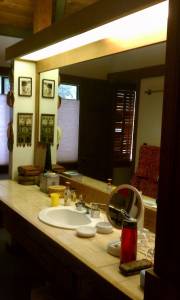
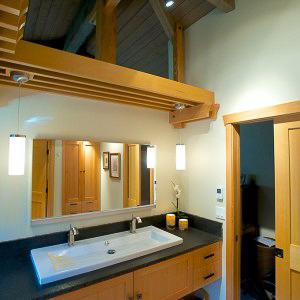
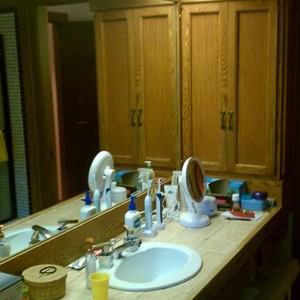
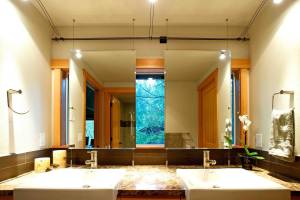
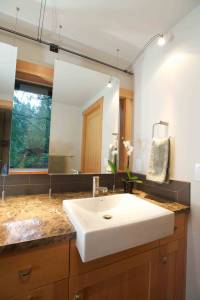
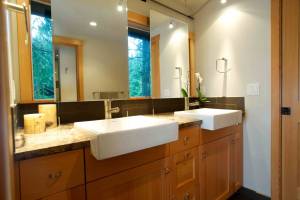
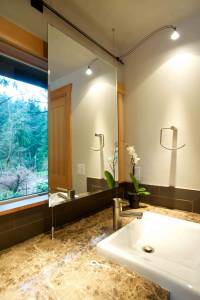
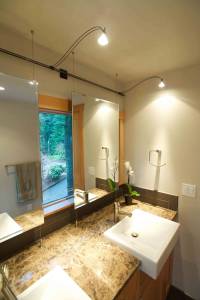
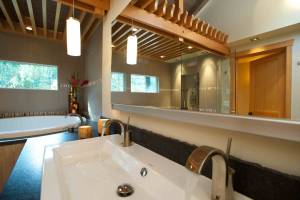
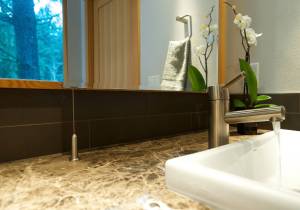
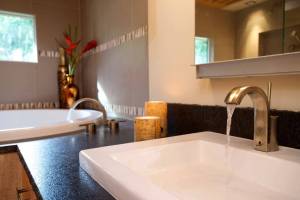
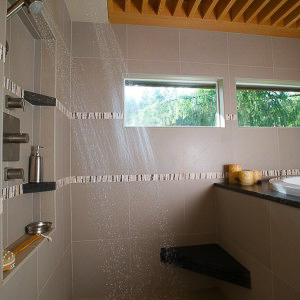
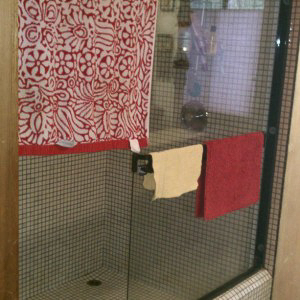
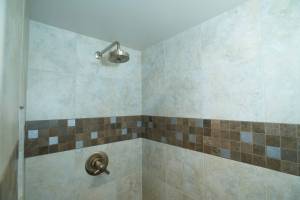
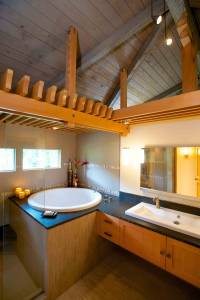
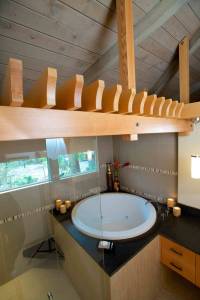
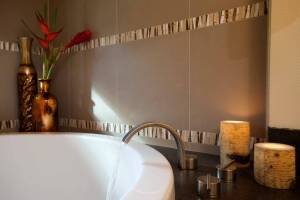
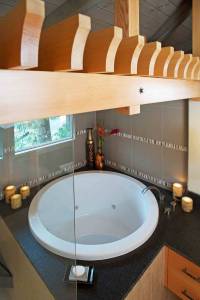
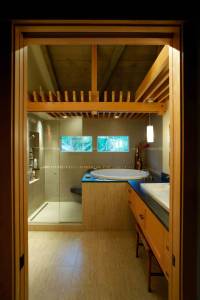
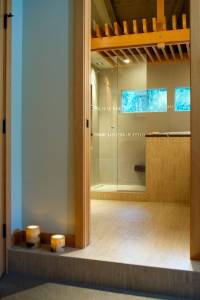
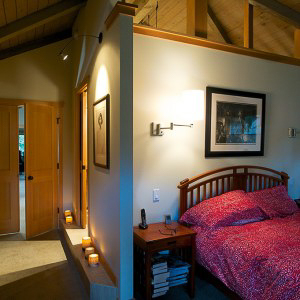
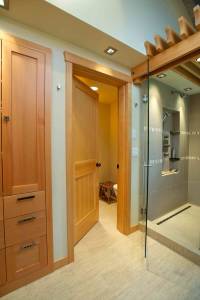


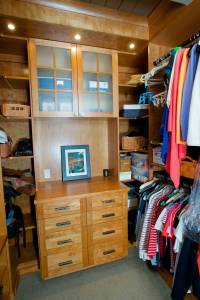
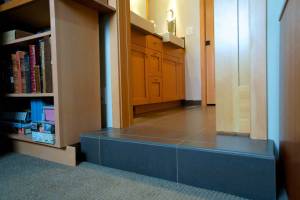
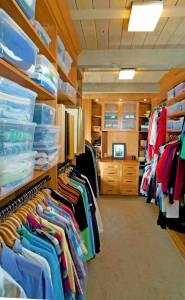
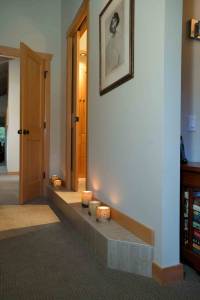
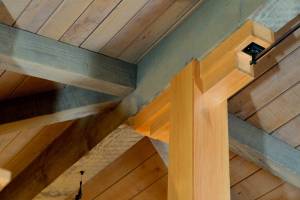
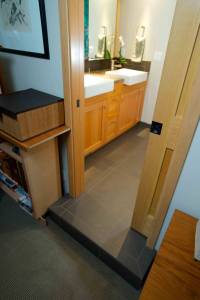
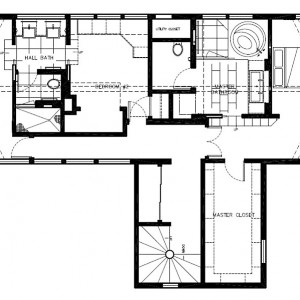
0 Comments