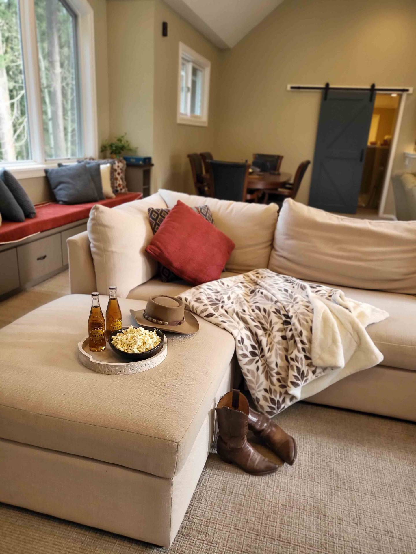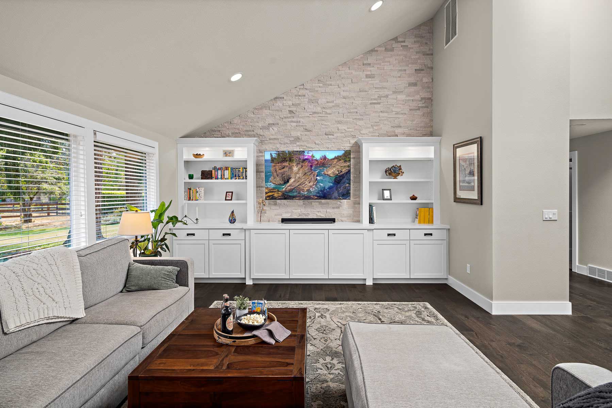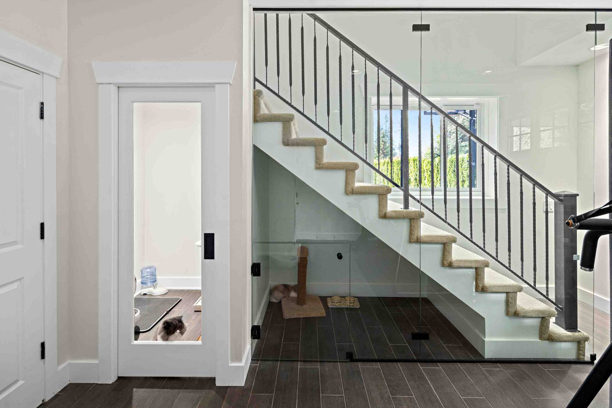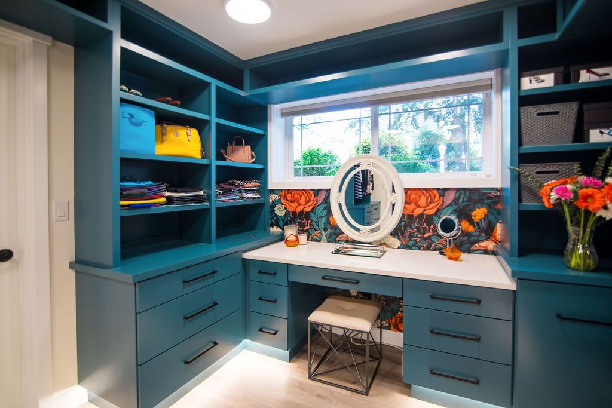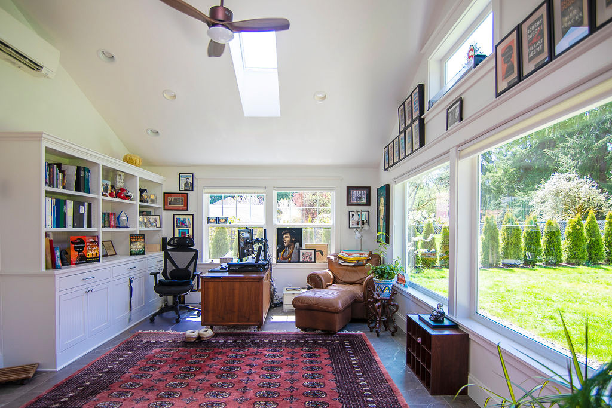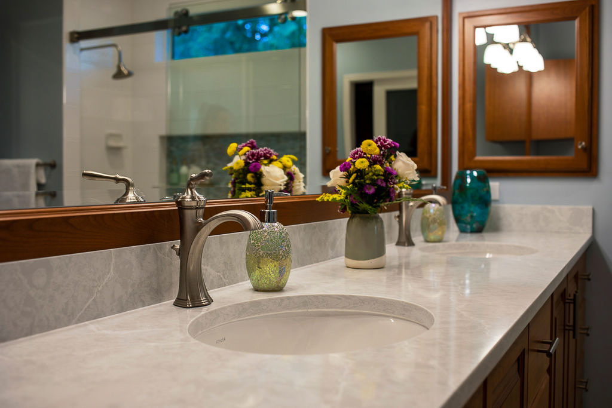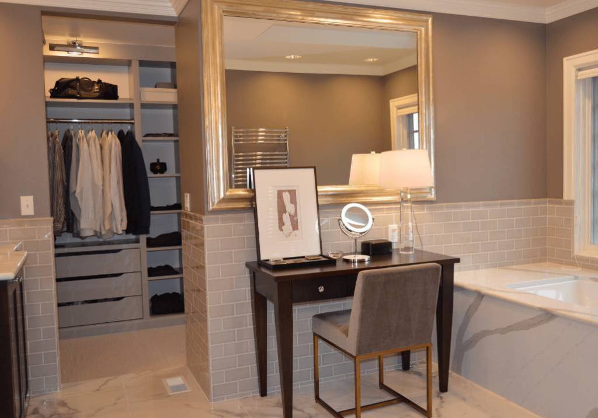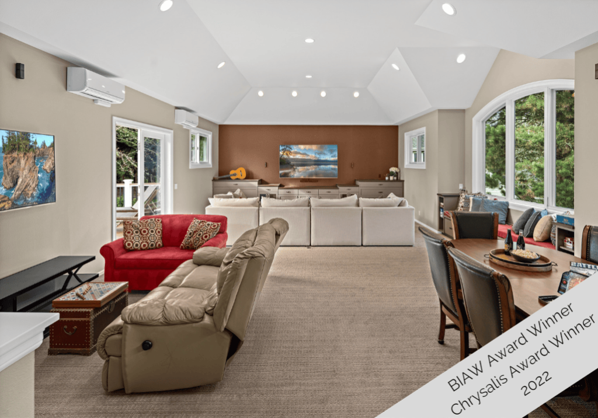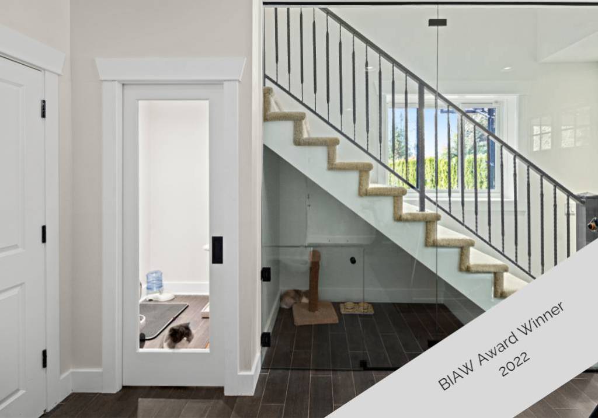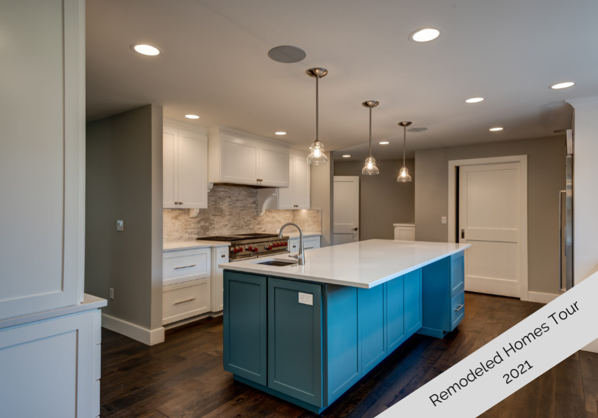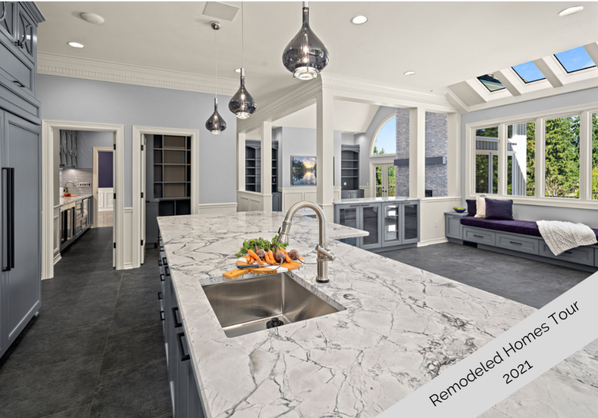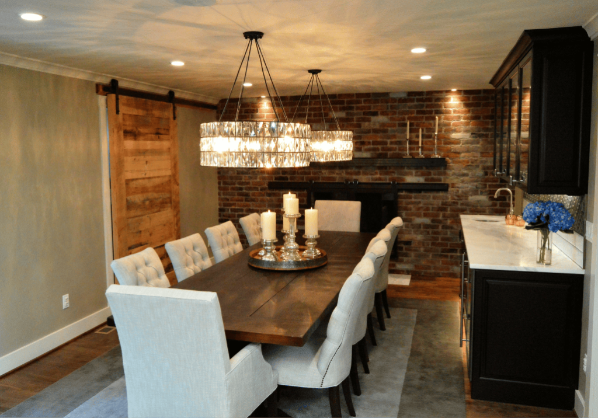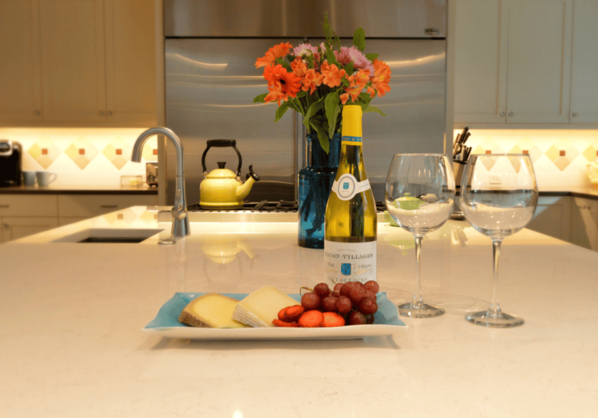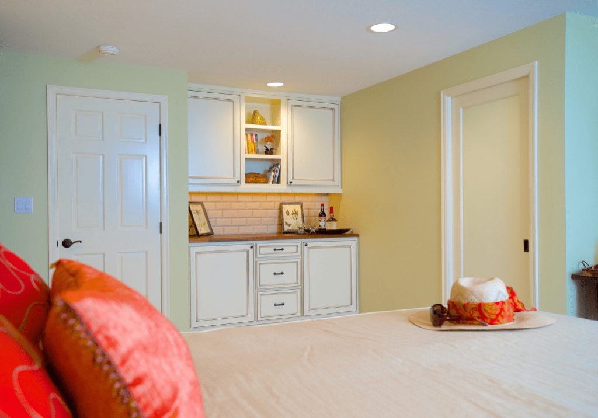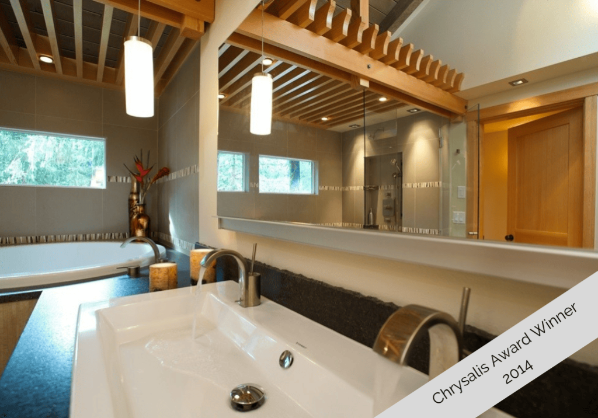Upgraded Lifestyle
Interior Spaces
Enhance the functionality and aesthetics of your home with our Design / Build remodeling services. Whether it’s your living room, den, library, or office space, we expertly reconfigure and update your interiors. Through structural or non-structural changes, we create spaces that reflect your style.
Where We Live
Our Recent Interior Improvements
Primary Suite Basement Conversion: The Color Of My Suite
A vibrant basement space-to-primary-suite conversion for a client who loves color. Key features include a wet room with a big shower, a tub, colorful closets with teal and wallpaper, toe-kick lighting, and custom-built vanity and storage.
Novel Solution
From a creative writer's haven to a master suite's transformation, our photo portfolio tells the story of home remodeling at its finest. See how vision turns into reality.
Beyond Boundaries
Enhance accessibility & comfort in your home with a barrier-free primary suite. Relocate to the main floor, featuring a spacious bedroom, wheelchair-friendly bathroom, & potential ADU conversion. Trust Tenhulzen Residential for personalized attention & superior craftsmanship.
Charmed
Bid farewell to the outdated and embrace the fresh! The builder grade finishes from the '80s didn't do justice to this home. A complete renovation of the primary bathroom brought in modern fixtures and finishes.
Serial Remodeler
Enhancing both function and form, we maintained the flow of upper roof forms within lower walls. The dormer was scaled to optimize north light and architectural appeal over the garage doors. The small bonus room was divided into two separate spaces, replacing the cramped setup with improved functionality.
Over The Top
Adding a guest suite to a modern upscale home posed challenges due to site restrictions. Overcoming lot coverage and height limitations, a solution was devised to enhance functionality while considering allergic guests and the relocation of cats.
You Only Remodel Twice
Modern updates include inset cabinetry with drawer outlets under a quartzite countertop with undermount sink. Herringbone floor tile continues into a barrier-free shower surrounded by white tile with marble veining.
The Makeover | Kitchen & Main Floor
Named for how much the entire home changed. This whole house renovation made improvements to virtually every room in the home. Changing from the mid ’80’s finishes to a palette of more modern grays overlaid some significant reconfiguration.
The Yoga Connection
Step into this remarkable custom home remodel and be captivated. Originally built in 1962 as a storage space, this property has been brilliantly transformed. The lower level now boasts a fully functional guest suite and yoga studio, equipped with all desired amenities.
Undercover Lifestyle | Dining Room
This L-shaped rambler needed a total transformation - and that's exactly what we did! We created a U-shape design with all the right features, including a home office, kitchenette, 3/4 bath, converted guest suite AND an outdoor deck topped off with a pyramid roof.
Modern Day Residence | Kitchen & Sun Room
The kitchen remodel's expansion inspired the transformation of the formal dining room into a sleek professional pantry with secondary laundry. Top-of-the-line refrigeration and freezing appliances, reminiscent of Top Chef Seattle, add a professional-grade touch to this exquisite kitchen design.
The Parent Trap
As the homeowner's parents planned an extended stay, the outdated 1960s motif was weighing on their conscience. To surprise them, a design overhaul was in order for this primary suite remodel.
Fir Trellis Ensuite
Indulge in the open and airy design, with a fir trellis defining bathing and vanity areas for your daily routine. This extraordinary primary suite includes the adjacent guest bath, adding a touch of luxury. The elevated floor accommodates a filled tub while maintaining structural integrity.
Client Testimonials
Raves and Reviews
Creating A Home
Our Services
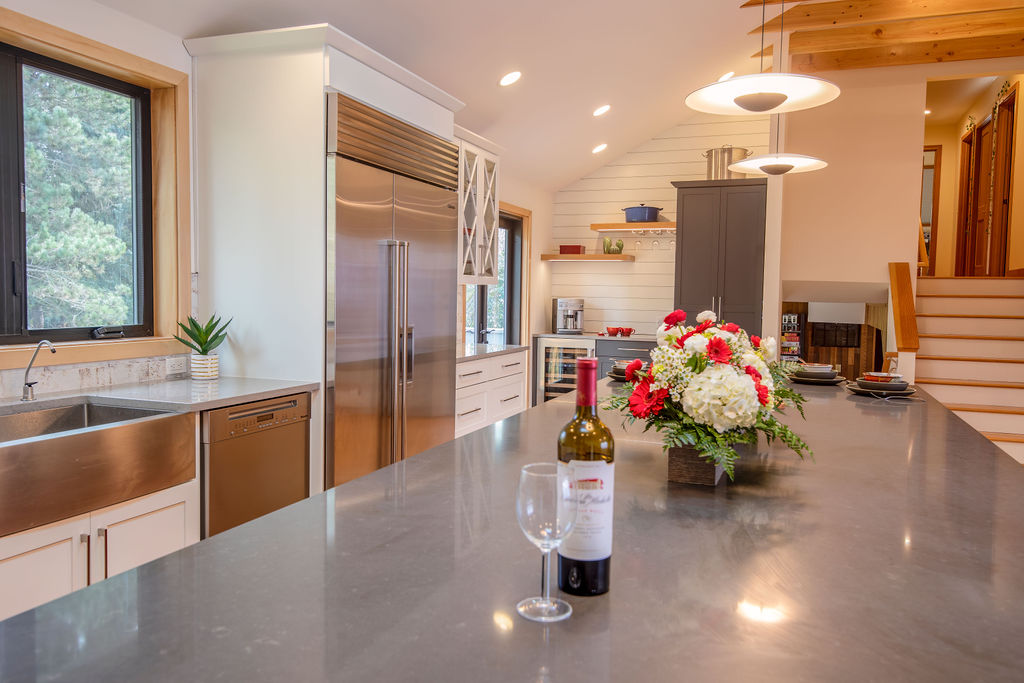
Kitchens

Interior Spaces
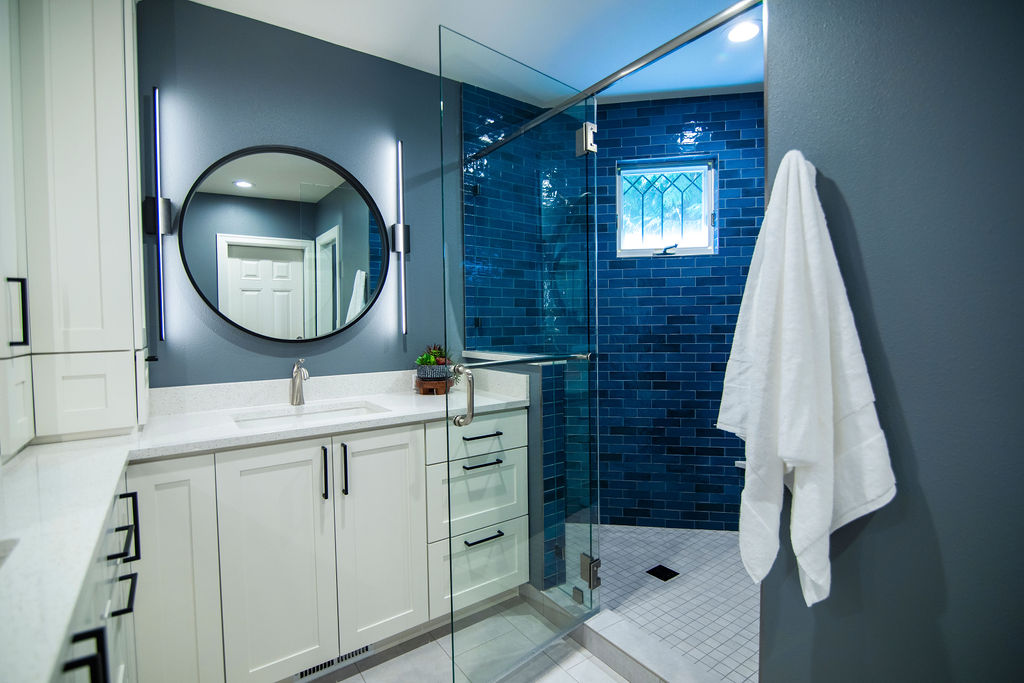
Bathrooms
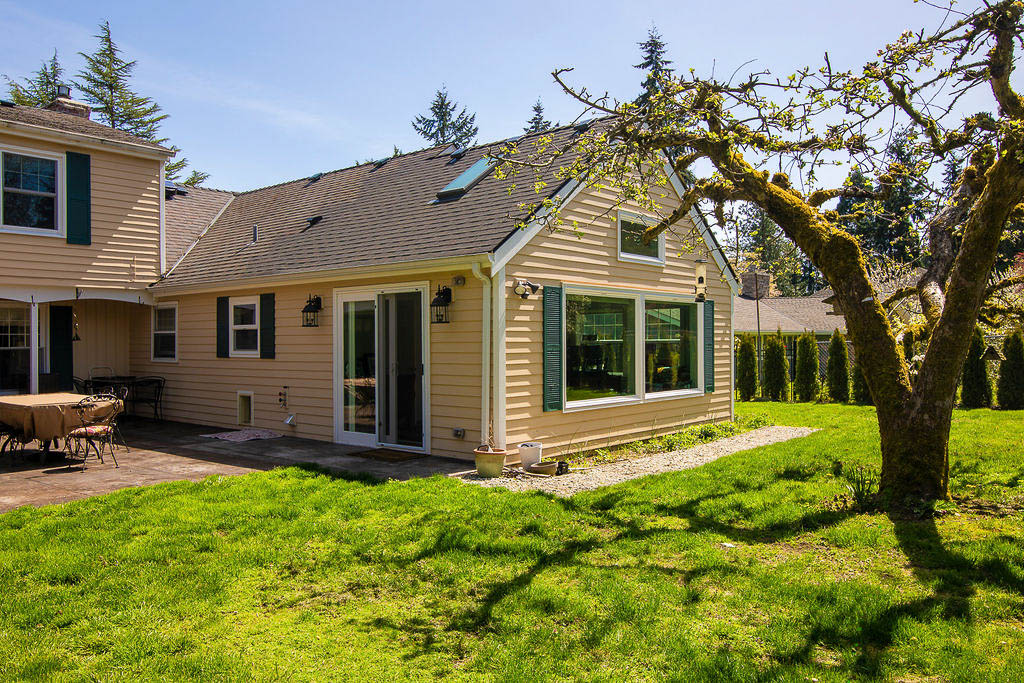
Additions ADU

Outdoor Living



