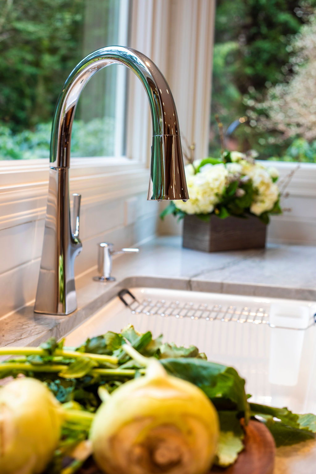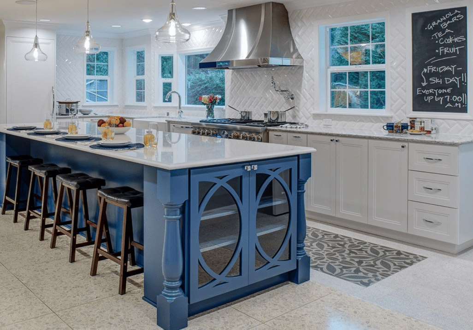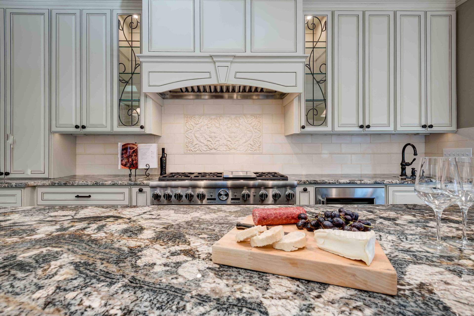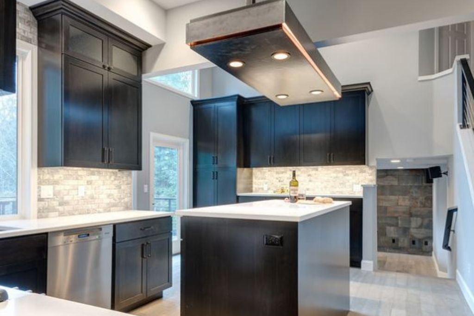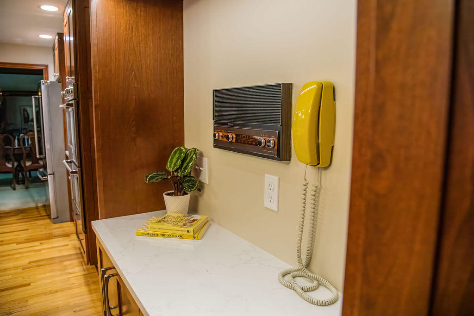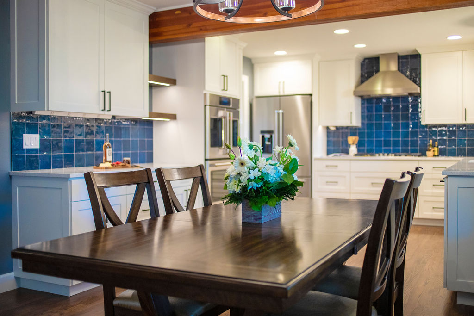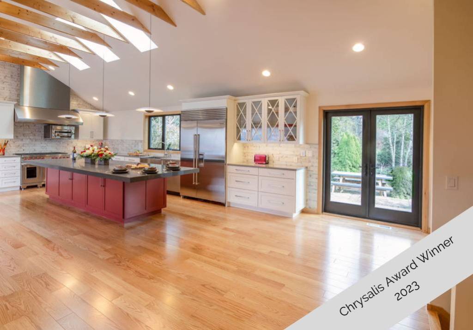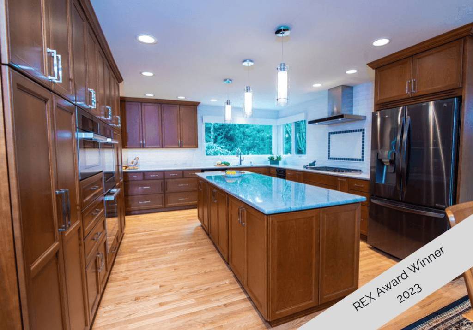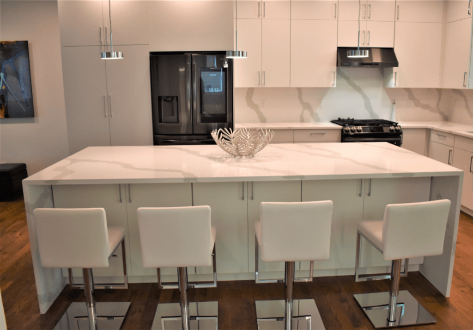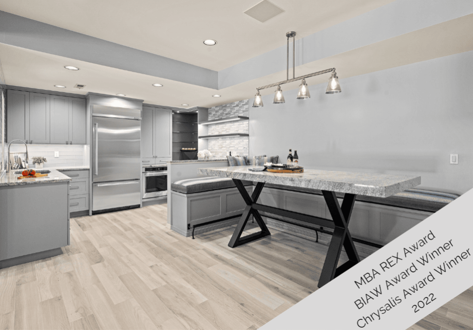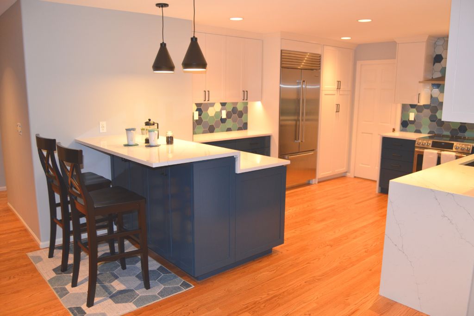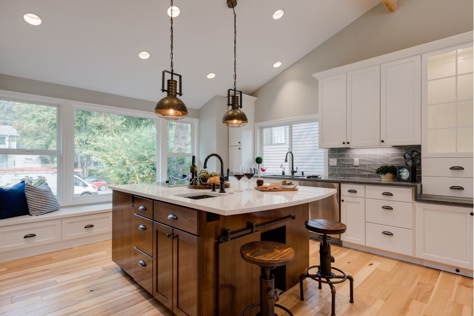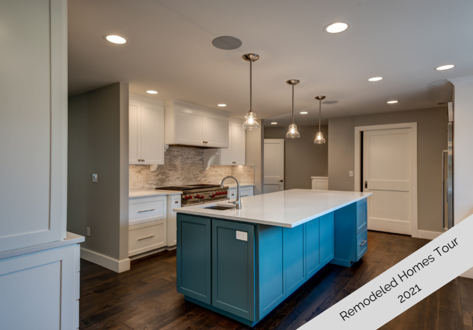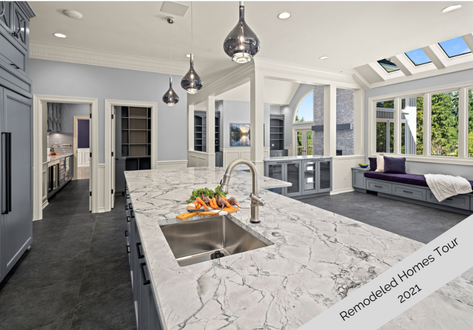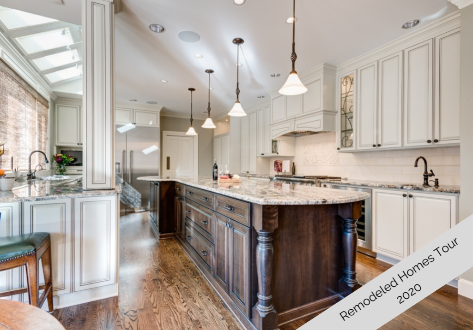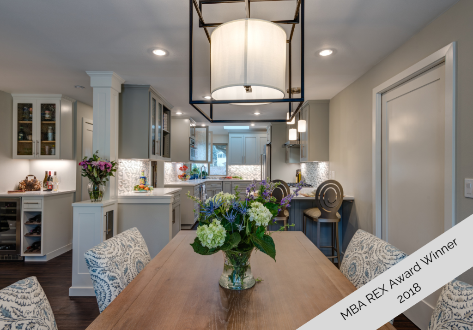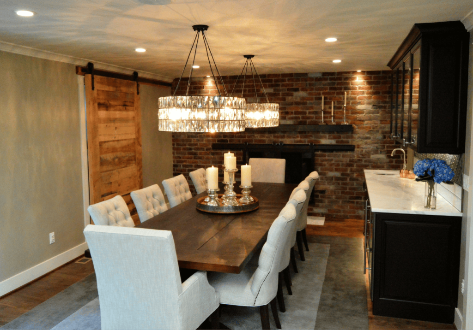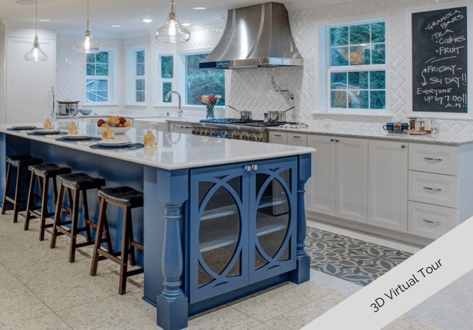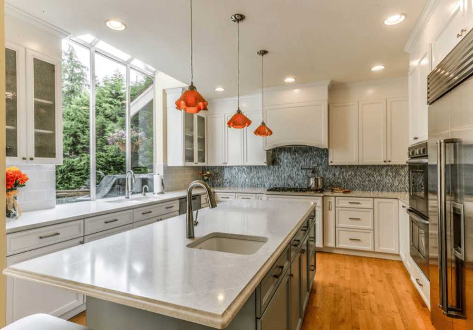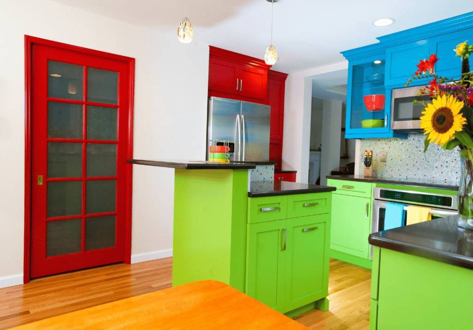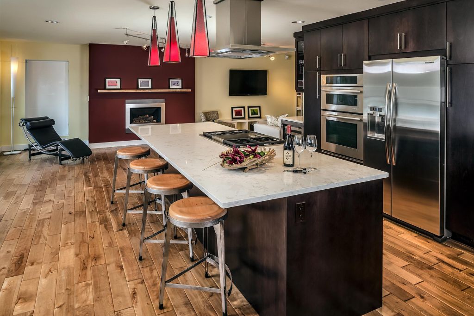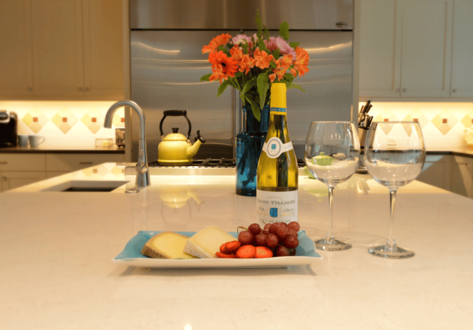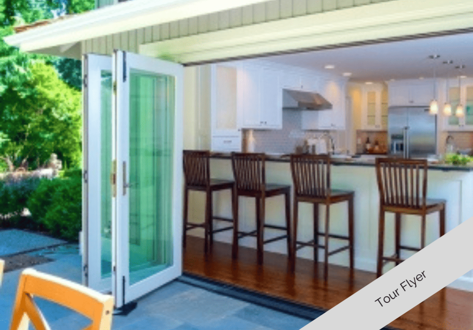Custom Design Solutions
Creating your dream Kitchen
Transforming the most active room in your home is often challenging because the current layout is not necessarily the optimal. Our design expertise integrates with your preferences to create a timeless solution for your enjoyment and improved resale value.
The Heart of the Home
Our Recent Kitchen Improvements
A Kitchen Transformation: Cooking Up Kitchen Magic
Transform your outdated kitchen into a modern haven! This 1990s renovation tackled dull countertops, a cumbersome layout, and storage woes, creating a stylish, functional space with custom lighting, extended cabinetry, and a new pool room.
Kitchen Enrichment
Discover how we transformed this “Client’s Choice” kitchen into a functional and stylish hub for cooking and entertaining. From innovative solutions to seamless integration, it's a testament to our commitment to client-centric design.
No Country For Old Kitchen
Step into the heart of the home, where chaos turned into culinary bliss. A kitchen reimagined with pull-out drawers, a vibrant blue backsplash, and seamless functionality.
A Dash of Falu Red
A cramped kitchen, trapped within brick walls, yearned for a remodel in the heart of a family home. It lacked storage, flow, and tormented the chef. Seeking a great room, the homeowners desired space for meal prep and a warm atmosphere for family gatherings.
A Moment In Thyme
After completing the primary suite remodel, we proceeded with the next phase of this home remodel. The focus was on creating barrier-free living spaces into aging in place-friendly areas, for enhanced mobility and accessibility.
European Vaykitchen
Inspired by "European Vacation," our cabinet shop, Cabinetree Works, provided a local builder with Scandinavian-style white gloss cabinetry. This custom-made cabinetry boasts clever interior features, maximizing functionality without straining the budget.
The Makeover | Secondary Kitchen
This kitchen remodel project began with the demolition of a previously designed space. Our team had to identify the existing plumbing, ductwork, and walls in order to plan for design goals. Unravelling these details enabled our crew to work onsite during the pandemic.
Ready Kitchen One
Step into the vibrant world of a kitchen reborn! From chaos to harmony, witness the journey of a bustling household's culinary oasis. With meticulous planning and a touch of nostalgia, every detail was transformed into a colorful palette paradise.
A Series of More Fortunate Events
Navigating kitchen transformations is like a culinary labyrinth, and for us at Tenhulzen Residential, it's a challenge we relish. Despite the humorless inspector, the journey unfolds into a meticulously crafted culinary haven, showcasing the transformative power of thoughtful design.
You Only Remodel Twice
Modern updates include inset cabinetry with drawer outlets under a quartzite countertop with undermount sink. Herringbone floor tile continues into a barrier-free shower surrounded by white tile with marble veining.
The Makeover | Kitchen & Main Floor
Named for how much the entire home changed. This whole house renovation made improvements to virtually every room in the home. Changing from the mid ’80’s finishes to a palette of more modern grays overlaid some significant reconfiguration.
Kitchentopia
Savor a remarkable kitchen makeover with oil-rubbed bronze fixtures, granite countertops, and a cherry espresso island. Stainless steel sinks accent cream cabinets with espresso inlay. Modern touches like pullouts and accent millwork bring this kitchen masterpiece to life.
Tres Chic Rambler
Modern updates include inset cabinetry with drawer outlets under a quartzite countertop with undermount sink. Herringbone floor tile continues into a barrier-free shower surrounded by white tile with marble veining.
Undercover Lifestyle | Dining Room
This L-shaped rambler needed a total transformation - and that's exactly what we did! We created a U-shape design with all the right features, including a home office, kitchenette, 3/4 bath, converted guest suite AND an outdoor deck topped off with a pyramid roof.
My Blue Heaven
Limited storage posed a challenge in the 1971 two-story home, leading to the use of plastic bins. To resolve this, the kitchen remodel involved a 4-foot expansion towards the backyard, supported by a concealed 26' beam for the upper floor. This construction addressed the storage issue effectively.
The Soffit Remains The Same
Custom built cabinets to fit all of the customer wishes while making sure it all lines up under the existing soffit is no small task. This project was done with minimal drywall repair and without refinishing floors.
The Bold & The Beautiful
Popularity doesn't always equal excellence. In 2014, our repeat customer in Redmond sought a kitchen renovation. With the original oak cabinetry and layout as a canvas, we brought their vibrant and functional vision to life. Budget-friendly finishes transformed it into their favorite room.
Contemporarium
Follow the journey of a dated '80s daylight rambler as it transforms into a contemporary retreat. From dark interiors to cozy elegance, witness the magic of renovation unfold.
Modern Day Residence | Kitchen & Sun Room
The kitchen remodel's expansion inspired the transformation of the formal dining room into a sleek professional pantry with secondary laundry. Top-of-the-line refrigeration and freezing appliances, reminiscent of Top Chef Seattle, add a professional-grade touch to this exquisite kitchen design.
Northern Exposure
Custom inset cabinetry enhances the 2-tone quartz and granite countertops, paired with a porcelain subway tile backsplash. A 12-foot folding door system seamlessly connects the interior to a stone patio. The project features a primary suite balcony, upgraded laundry room, and more.
Client Testimonials
Raves and Reviews
Creating A Home
Our Services
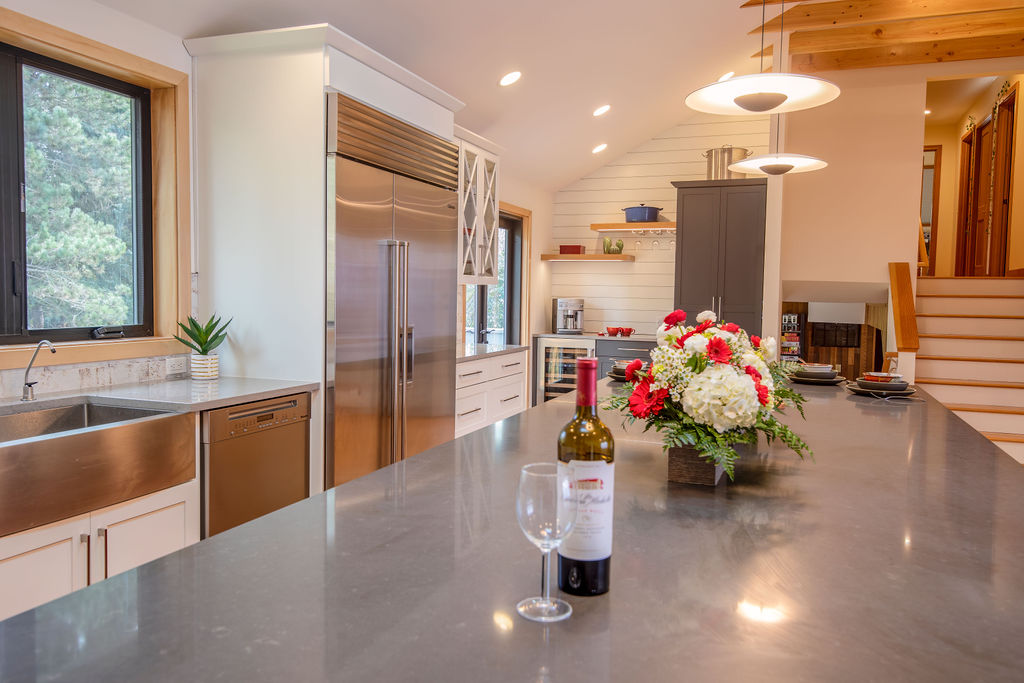
Kitchens

Interior Spaces
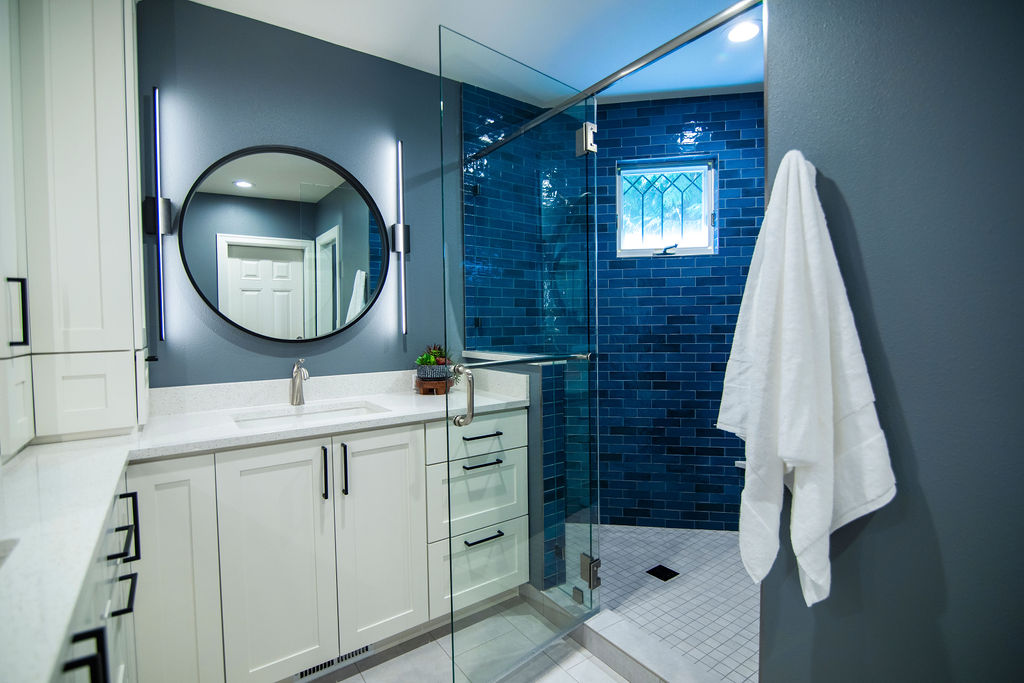
Bathrooms
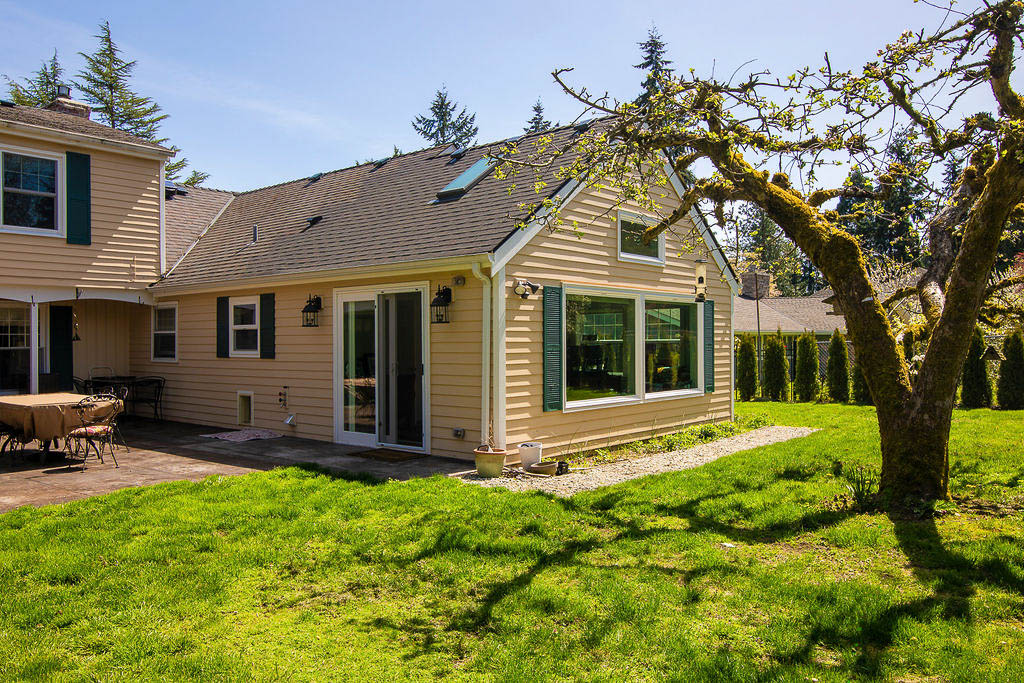
Additions ADU

Outdoor Living



