Redmond, WA
Picking Up Where They Left Off
Navigating the world of home renovations comes with its fair share of challenges, and as the homeowner started to get in over their head, we were called to form a solution within their budget and beyond their expectations. Born sans humor, the building inspector’s stern demeanor added a layer of complexity to our endeavor. A memorable pre-construction meeting mishap only fueled his skeptical gaze. Nevertheless, the Tenhulzen Residential spirit prevailed, turning obstacles into stepping stones for a truly remarkable kitchen transformation.
Budget Woes and Structural Surprises
The homeowners’ vision for a kitchen expansion brought its own set of hurdles. Blissfully unaware of the consequences, they aimed to remove load-bearing interior walls without realizing the structural ramifications. To compound matters, their budget posed its’ own set of complications. As seasoned builders, we recognized the challenge and embraced it, turning limitations into opportunities for innovation.
Designing with Finesse: Pets Included
In the world of kitchen design, needs and wants often converge. This was particularly evident in our project, where even the furry family members had specific requirements. Our design incorporated concealed food and watering stations for the pets, seamlessly blending functionality with aesthetics. X-ray vision wasn’t necessary, but an expanded budget was, especially with the inclusion of state-of-the-art appliances, custom cabinetry, and a harmonious fusion of styles and finishes.
Marital Harmony in Design Choices
A well-designed kitchen reflects the essence of a harmonious marriage. The juxtaposition of a glass top induction surface with a downdraft system, alongside steam punk fixtures, pre-finished hickory floors, and stain-matched glu-lam beams, became a visual symphony. It was a conversation between clean lines and intentional design, with each element contributing to the overall aesthetic. The kitchen became an embodiment of shared decisions, where the husband’s prep sink for sous-chef adventures and bartending pursuits found its place.
Functionality Meets Elegance: An Intentional Workspace
The transformation didn’t alter the building envelope significantly, emphasizing the power of intentional design within existing structures. The workspace became a testament to customized storage, with every nook and cranny optimized for small appliances, cookware, and organizational bins. Her domain extended to a clutter-free countertop, with specialized storage solutions for spices, cutlery, and cooking utensils. Meanwhile, he got his own prep sink, adding a personal touch to his culinary endeavors.
Illuminating Ambiance: A Lighting Symphony
The magic of the transformed kitchen wasn’t confined to functionality alone. Four lighting zones orchestrated a dozen combinations, creating an ambiance that extended beyond the kitchen to the adjacent dining nook, railings, and entry door. Every detail, from the intentional workspace to the thoughtfully designed lighting, spoke volumes about the meticulous craftsmanship that defines Tenhulzen Residential.
Impressing Even the Inspector
Despite initial skepticism, even the formidable building inspector couldn’t help but be impressed by the culmination of our efforts. The transformed kitchen stood as a testament to resilience, innovation, and the unwavering commitment of the Tenhulzen Residential team. It was more than a renovation; it was a journey of turning challenges into triumphs, resulting in a culinary haven that blended functionality with elegance.


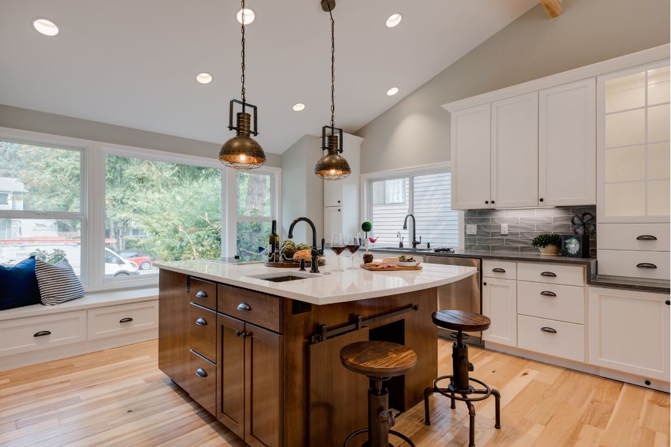
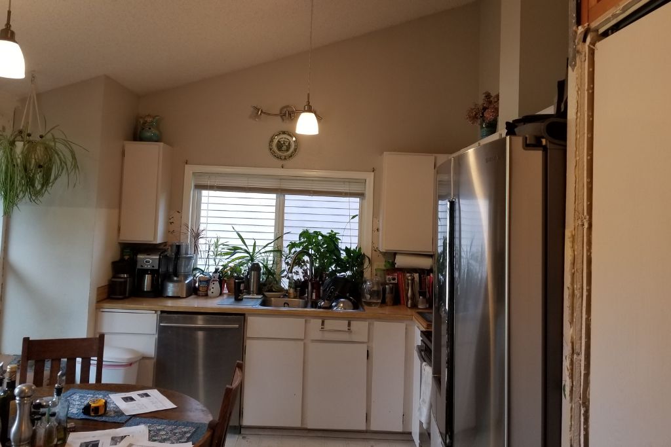
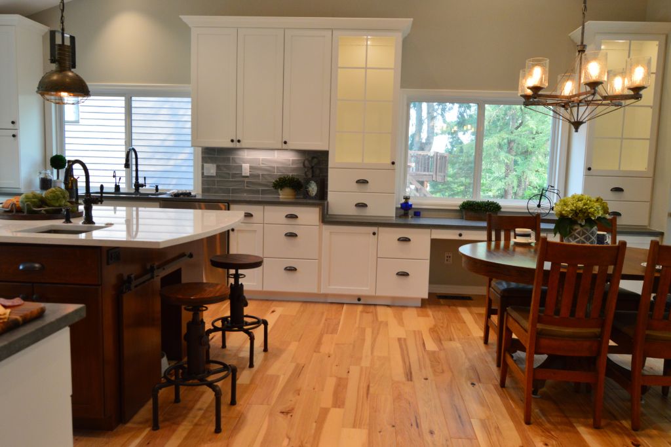
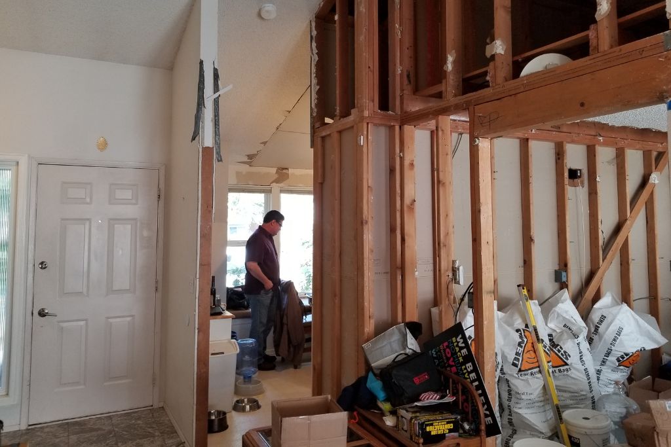
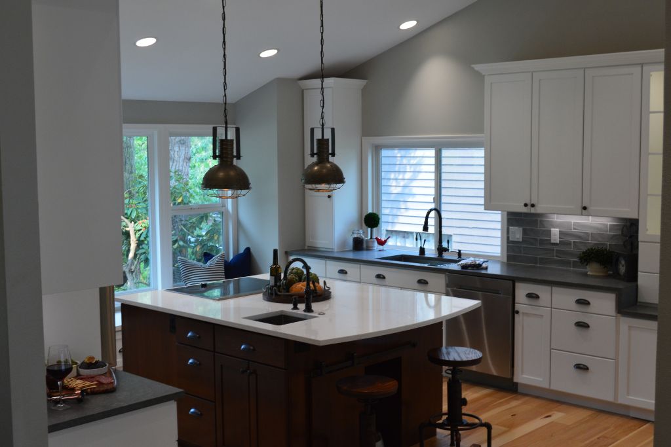
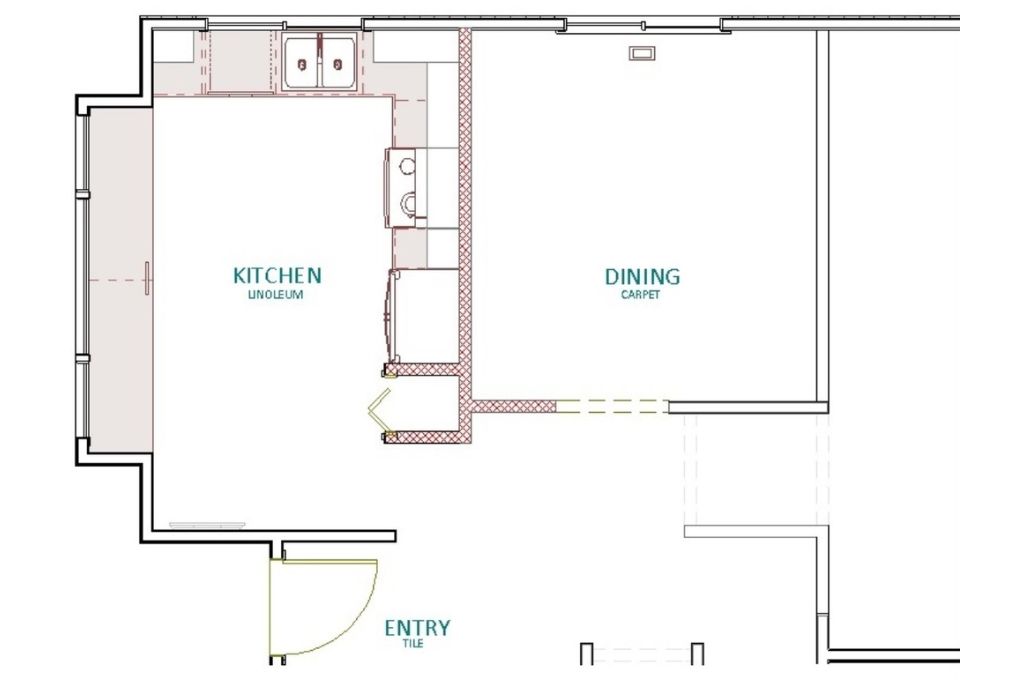
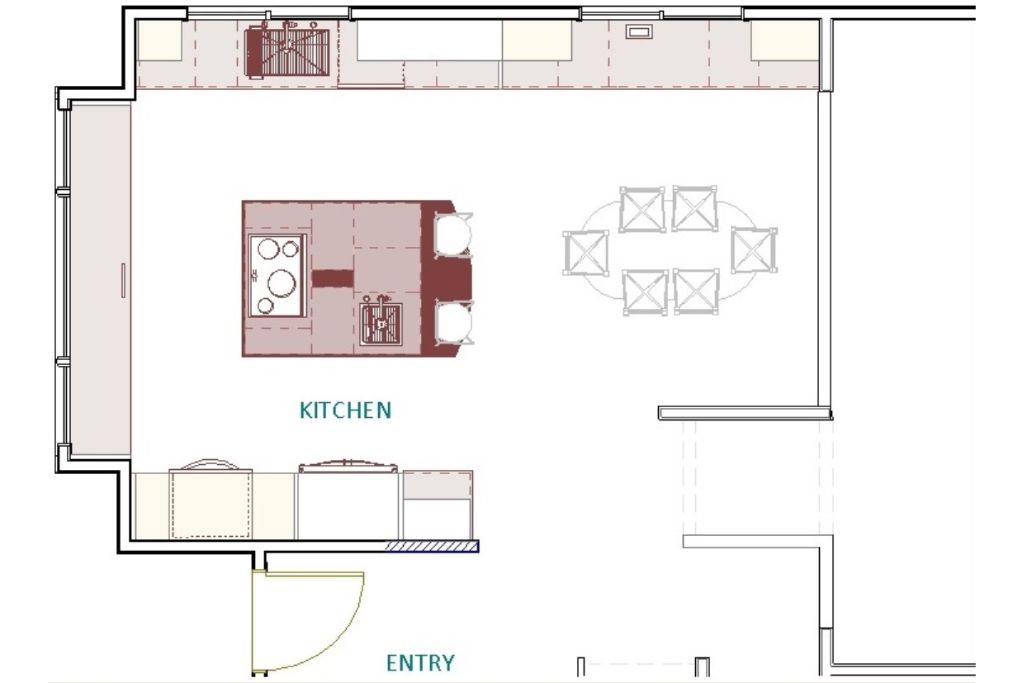
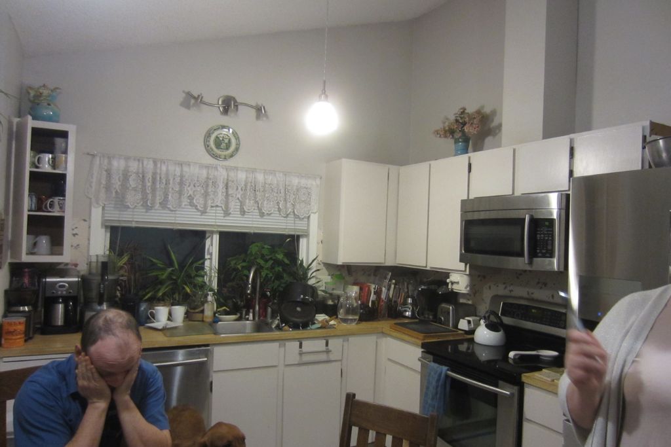
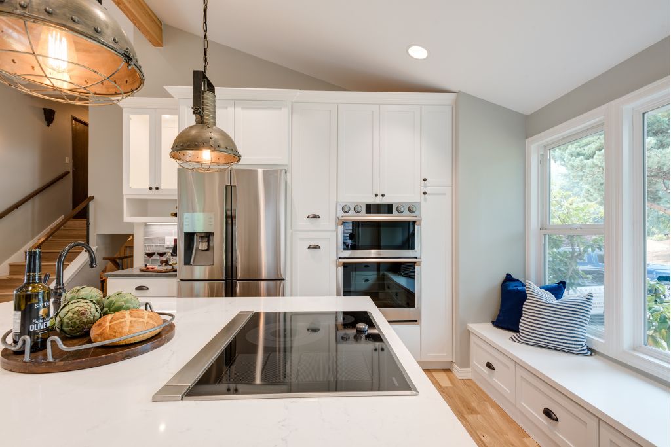
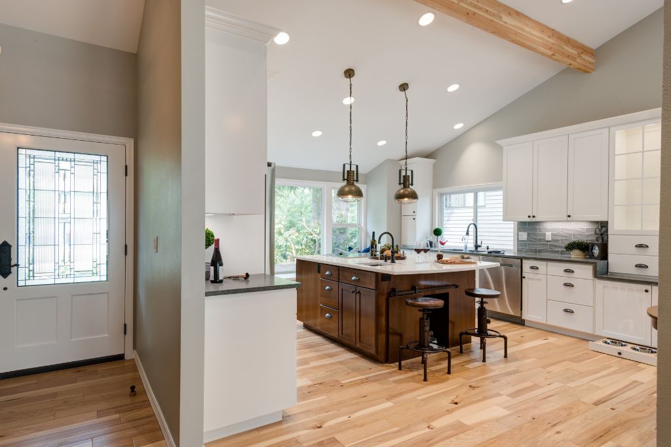
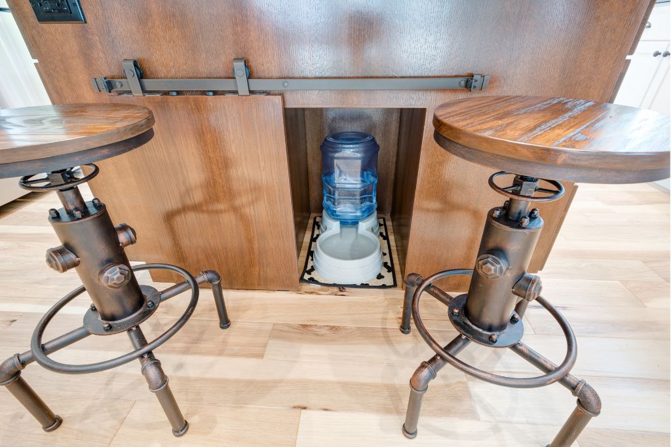
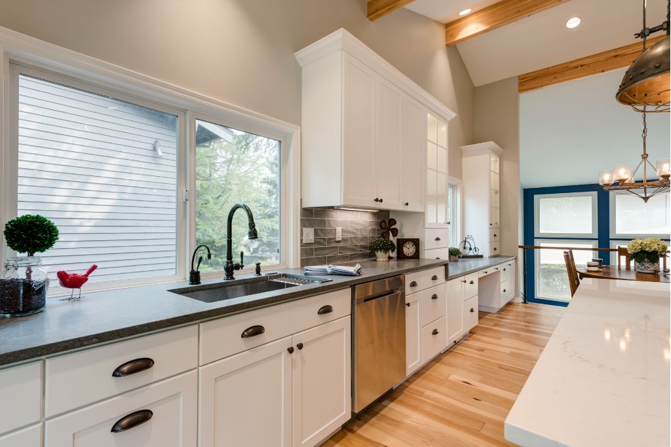
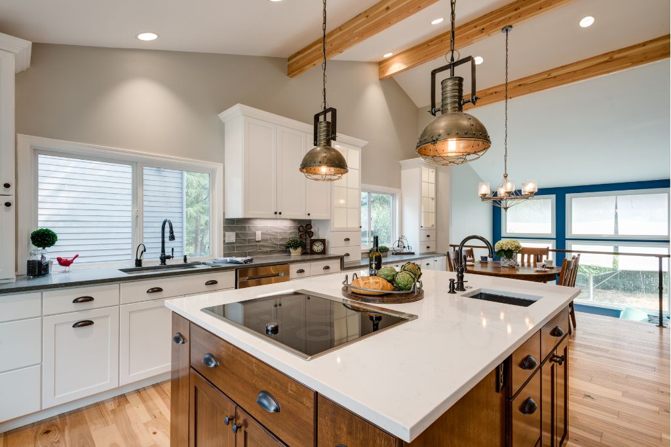
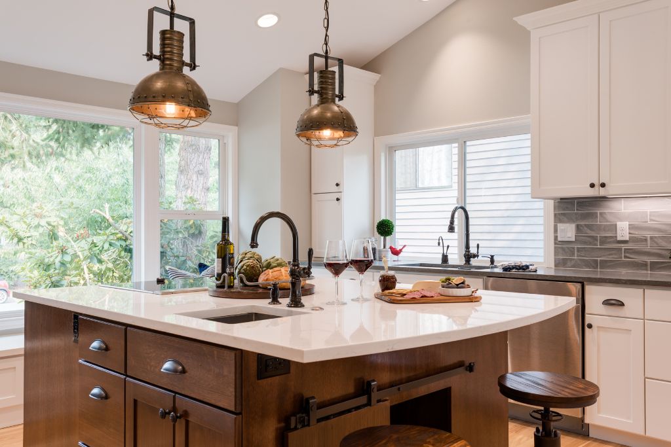
0 Comments