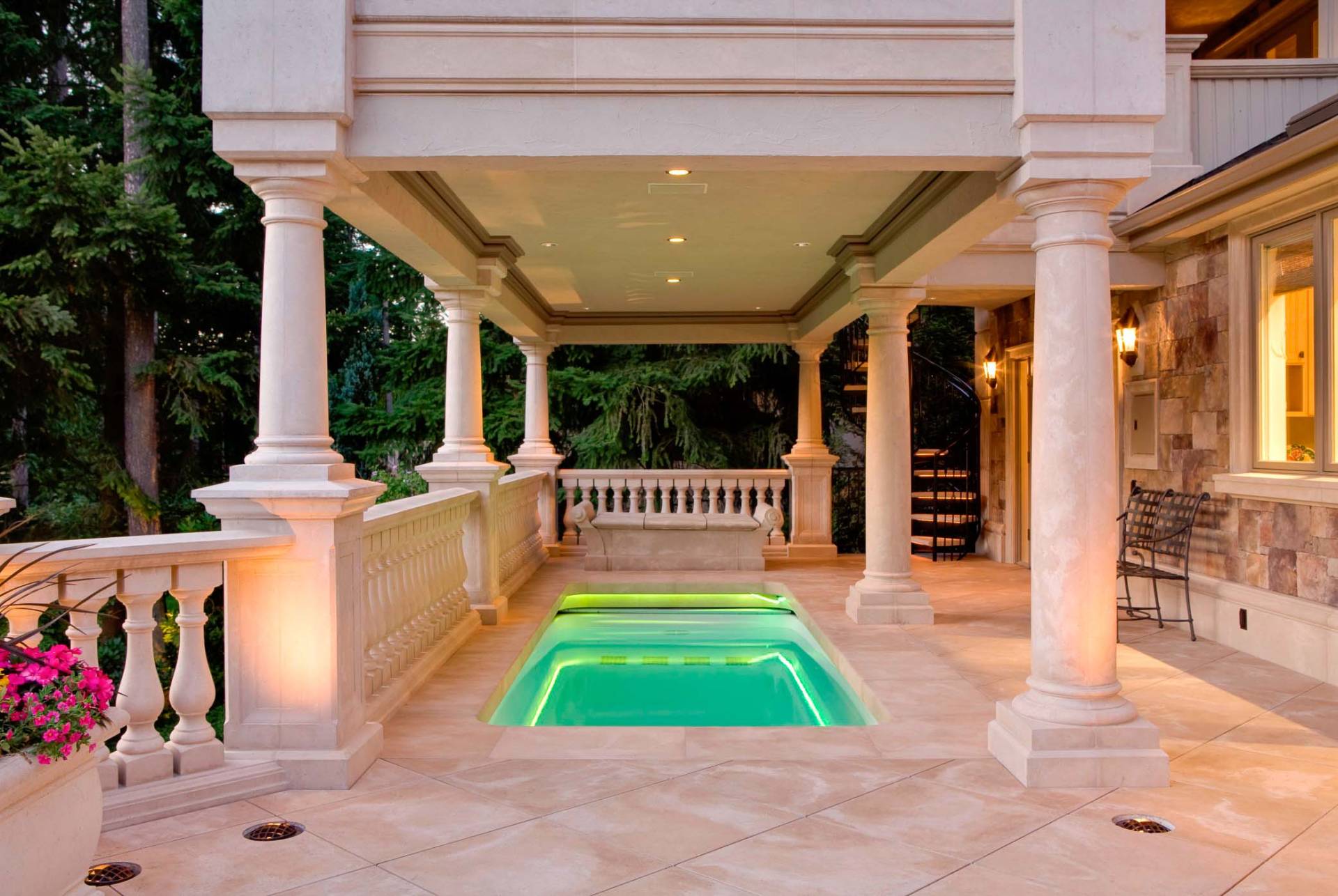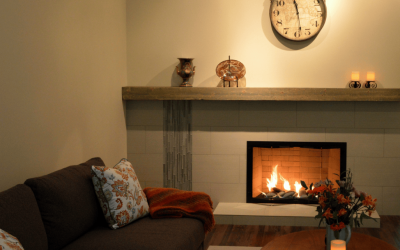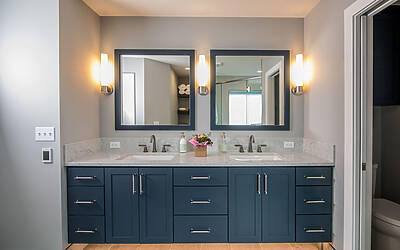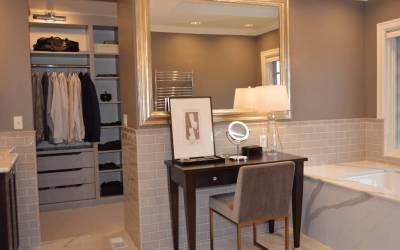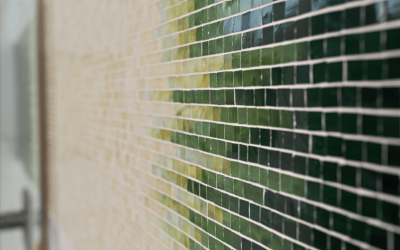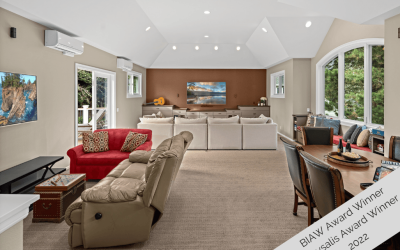Experience a breathtaking whole-house transformation as the primary suite and guest bath are strategically relocated. The upper floor now boasts an airy sanctuary, flooded with natural light. The showstopping plank flooring, reminiscent of rustic wood, adds a timeless charm to every corner.
From stunning renovations to impressive build-outs, each project is a testament to our clients’ vision and our unwavering commitment to excellence. Immerse yourself in the captivating stories and captivating visuals of these remarkable spaces, as we take you through the journey of each project from concept to completion. Get inspired by the creativity, craftsmanship, and attention to detail that define our client projects. Discover the endless possibilities for your own remodeling or build-out aspirations.
From stunning renovations to impressive build-outs, each project is a testament to our clients’ vision and our unwavering commitment to excellence. Immerse yourself in the captivating stories and captivating visuals of these remarkable spaces, as we take you through the journey of each project from concept to completion. Get inspired by the creativity, craftsmanship, and attention to detail that define our client projects. Discover the endless possibilities for your own remodeling or build-out aspirations.
Projects
Tubless In Kenmore
Transforming an outdated bathroom into a spa-like sanctuary was the goal. With a spacious shower, dreamy makeup table, and serene lighting, the result is a peaceful haven.
Charmed
Bid farewell to the outdated and embrace the fresh! The builder grade finishes from the ’80s didn’t do justice to this home. A complete renovation of the primary bathroom brought in modern fixtures and finishes.
Accentual
This regal primary bathroom transcends the classic concept, becoming a magnificent reality. Heated hexagonal tiles anchor the angular and vaulted space, harmonizing with the variegated accent stripe of the glass block window’s replacement.
Serial Remodeler
Enhancing both function and form, we maintained the flow of upper roof forms within lower walls. The dormer was scaled to optimize north light and architectural appeal over the garage doors. The small bonus room was divided into two separate spaces, replacing the cramped setup with improved functionality.


